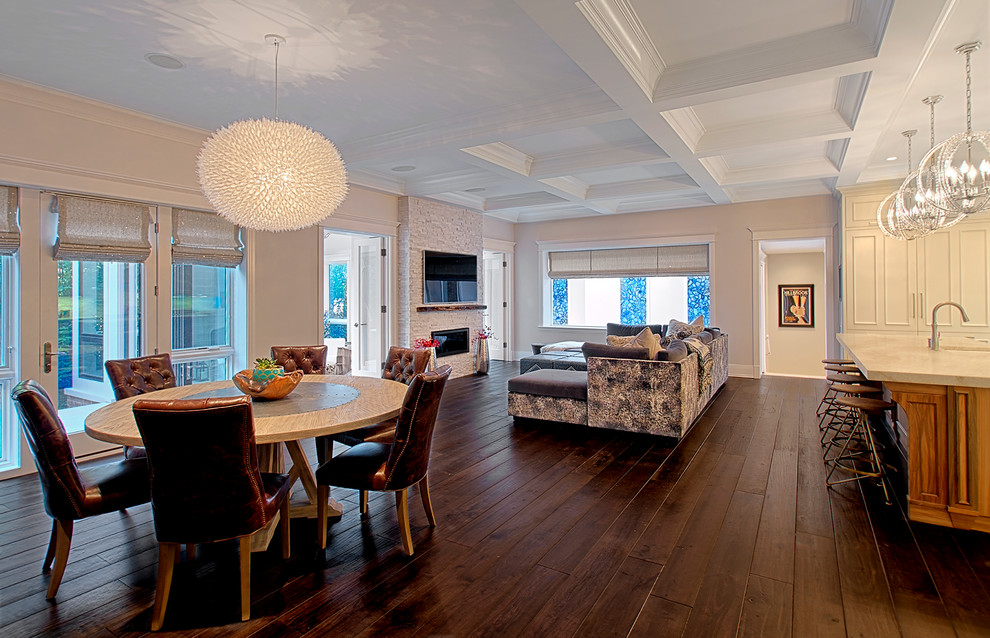
Dining Space - Family room
The original kitchen was removed from the south wall to create outdoor access via a new terrace door. The new kitchen was moved to the north side of the open kitchen family area. This location allowed for an 11’ long island.
The family room space was enhanced by installing the picture window that gives a great view into the pool space and lets in borrowed light from the 9’x20’ retracting skylight that sits over the pool. The large window draws you into the room and in the evening the backlit blue agate wall panels that are visible throughout the first floor create a warm glow.
All cabinetry was crafted in-house at our cabinet shop.
Need help with your home transformation? Call Benvenuti and Stein design build for full service solutions. 847.866.6868.
Norman Sizemore-photographer
Autres photos dans Luxurious Chicago Home Renovation

i like these floors