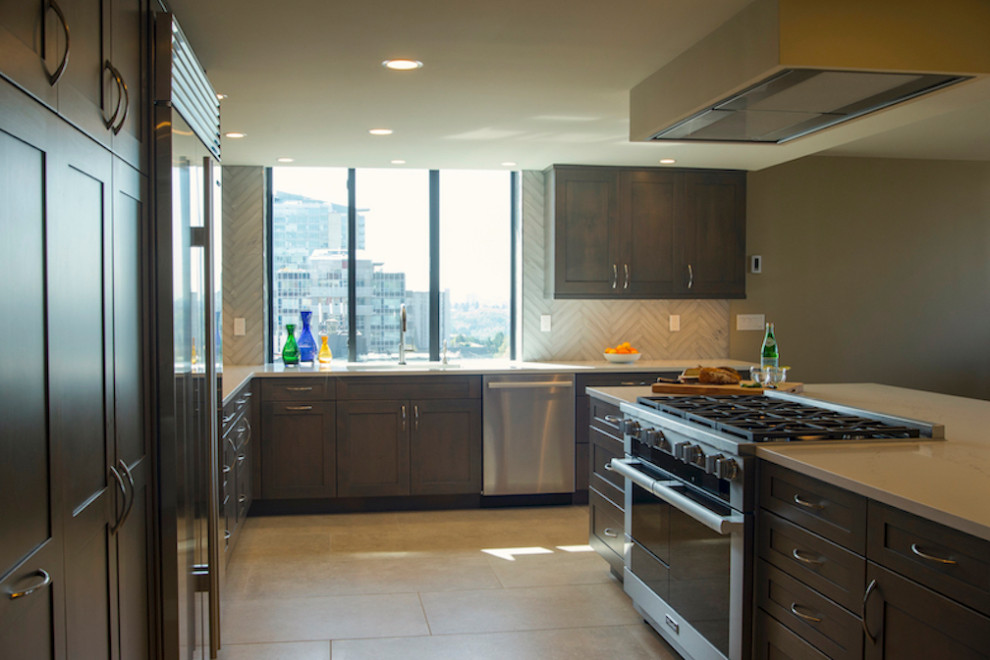
Downtown Seattle Penthouse Kitchen Remodel
This Seattle penthouse kitchen was remodeled to create a luxurious space for the owners to relax as well as host friends and family. The wall between the kitchen and dining area was opened up the new large peninsula with 48” Miele range and ceiling mounted hood vent take advantage of the downtown views and optimize the space for entertaining. The kitchen sink was moved to the window and a prep sink was added near the new Subzero refrigerator. The layout was optimized for food preparation, cooking and clean up with modern finishes including grey cabinetry, light quartz countertops and large scale porcelain tile.
It was a pleasure to work with the busy professional couple on updating their home and they are thrilled with the finished design.
Contractor and photography: Cornerstone Construction Group
