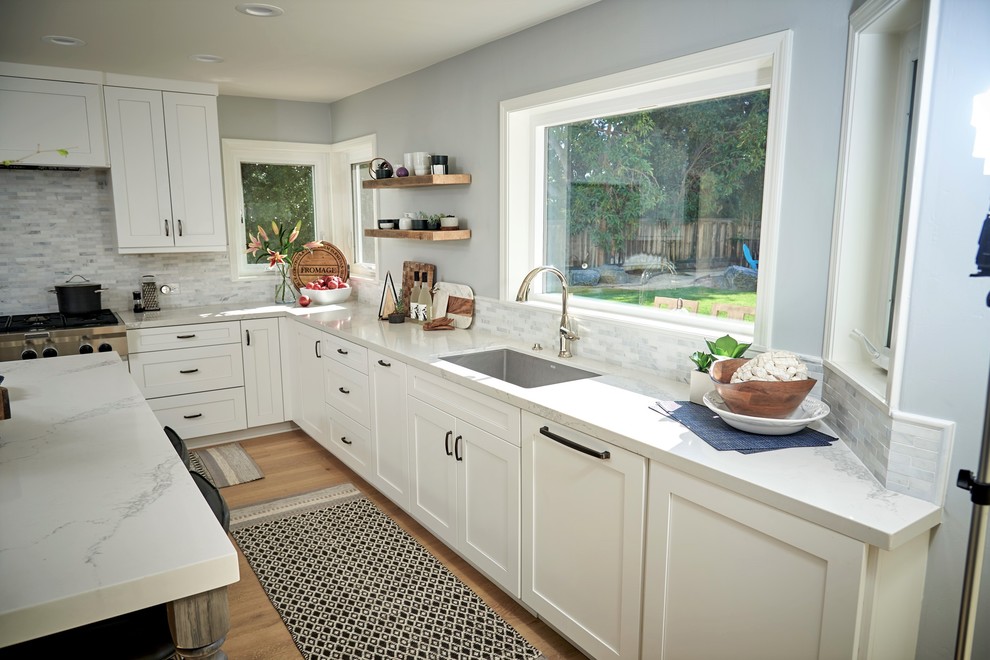
Encinitas Transitional Farmhouse Kitchen Remodel
A transitional farmhouse kitchen remodel for a young family. The kitchen was dark and lacking an abundance of countertop space. The first thing we decided to do was to relocated the kitchen sink from the corner. By moving the sink and expanding the kitchen footprint the new layout supported an island with seating for 4 bar stools. The surrounding cabinets are painted and the island is textured materials in barnside finish.
