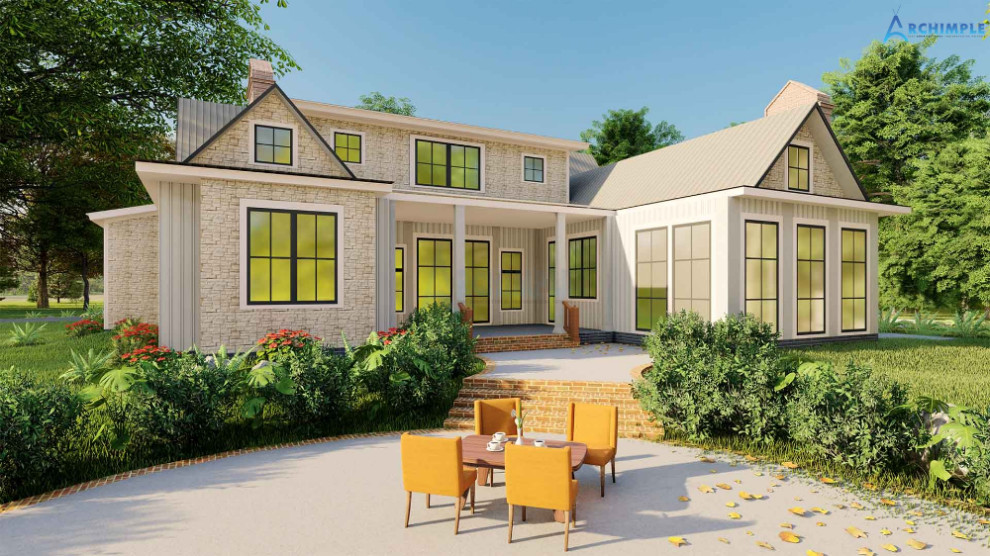
Front Side Exterior
This small bungalow house is perfect for a corner lot that is designed with excellent detailing. Also suited for classical house plans. It’s a single-family home and quite the same as a farmhouse.
This farmhouse house is in 2 stories building and has 2 car garages with living space. A covered front porch designs to feel fresh and sleek with vertical siding, abundant windows. Inside, the sightline directs from the foyer through the great room and out to the rear porch, where an outdoor kitchen plans that invite everyone out for barbecues. A breakfast nook design with butler's pantry ideas and an eating bar in the kitchen. The master suite is designed with a Split Master bathroom and master closet. Upstairs, 3 another bedroom,3 bathrooms, and a family gathering space attached with a balcony.
Users will be happy to get such a beautiful house that adapts to all climates.
Autres photos dans The Wrench
