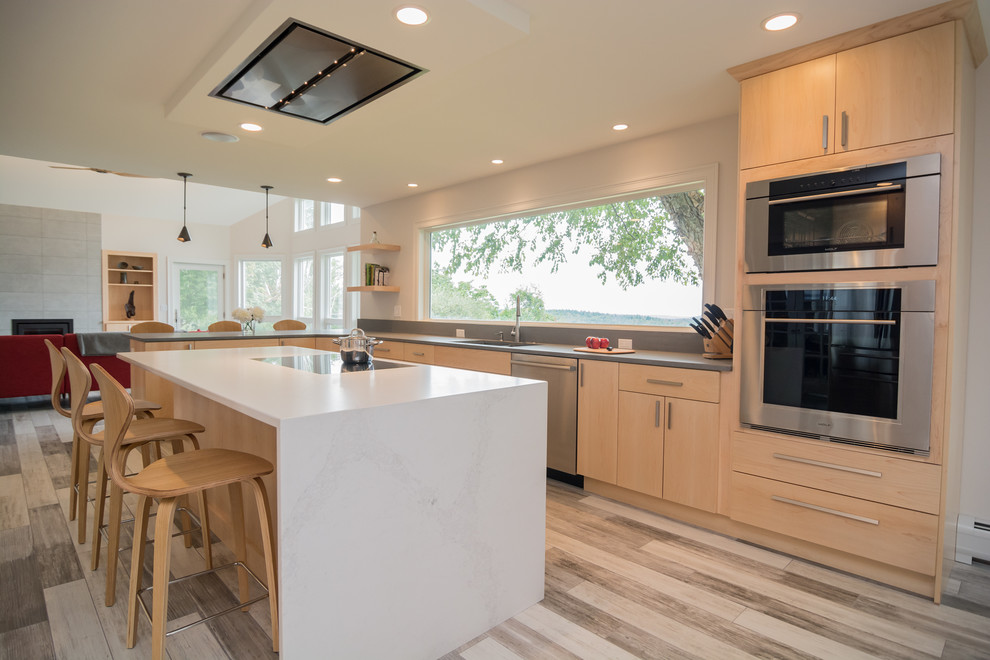
Full-Access Contemporary Kitchen
This beautiful contemporary kitchen was designed by Mariah from our Nashua, NH showroom. The design features a full-access slab door cabinet with granite & quartz countertops, an island with a waterfall countertop edge, an induction cooktop with a built-in ceiling vent, and an existing 10ft. window behind the sink. The original kitchen did not use the entire space, which was a main focus during the design process. Pushing the sink against the wall allowed for a bigger island and more space to move around within the kitchen. The homeowners originally wanted concrete countertops, but in the end decided on a more durable granite countertop that looked just like concrete!
Special features in this kitchen include two mixer lift cabinets, under-cabinet lighting, a spice rack, double trash, roll out trays and floating shelves above the countertop.
Mariah also designed a laundry room cabinetry unit, featuring JSI Designer Cabinetry & a butcher block top, and an entertainment center in this home.
Cabinets: ShowplaceEVO Milan
Finish: Natural
Countertops: Quartz & Granite
Color: Calacatta Nuvo/Unknown
