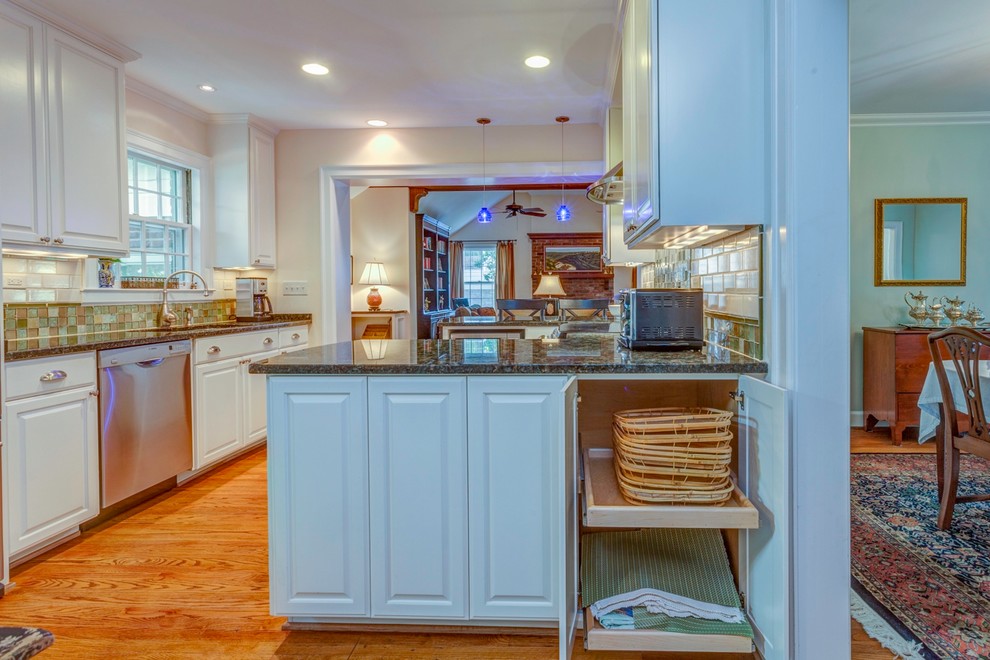
Green Hills Master Bedroom Addition and Kitchen Remodel
Drawers behind cabinet doors eliminate the "lost space" at the back of deep cabinets.
We remodeled this kitchen to bring needed updates and to open up the kitchen into the living space. The living room used to be separated from the kitchen by a wall and lowered by a few steps. We removed the load-bearing wall and replaced it with a beautiful rustic wood beam, and we raised the living room floor to be level with the kitchen. The old wood paneling was replaced with drywall and painted to brighten the space. The fireplace was reconfigured with a new mantel, new brick pieced in to match the existing brick where we moved the mantel, and new built-in cabinetry featuring custom pull-out file drawers, space for the TV, and shelves for books.
Laurie Coderre Designs
Ryan Long Photography
Autres photos dans Green Hills Master Bedroom Addition and Kitchen Remodel

White cabinets / blue countertop