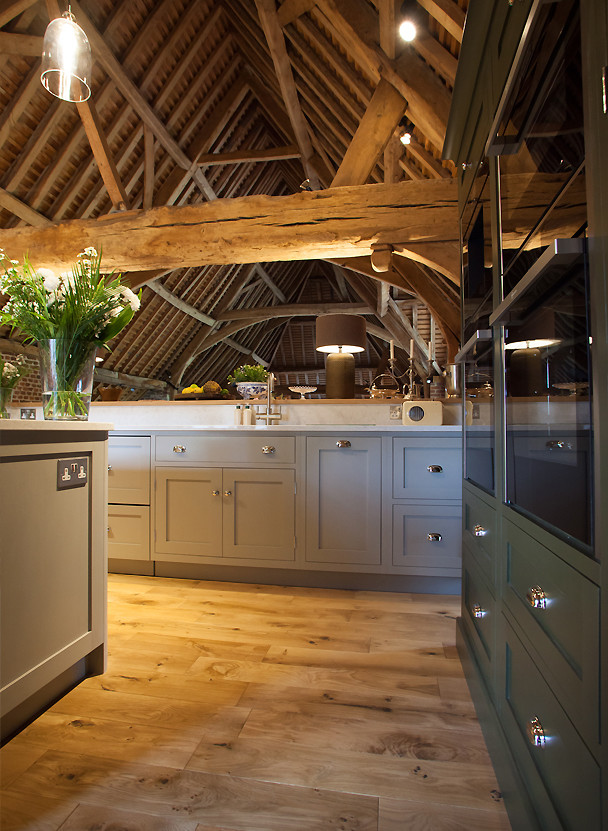
Harrogate Tithe Barn Kitchen
Take a look at our beautiful 'Homes and Garden' Tithe barn in Harrogate, North Yorkshire. This 17th Century Tithe Barn, although a slightly tricky space with low windows at floor level, Christopher tried to enhance the character of this beautiful building by designing a classic yet contemporary feel to this open-plan room. The sideboard with glazed doors and the Oak top sits slightly higher and longer than the kitchen cupboards behind, which house the sink and dishwasher, nicely separating the dining area. The tall cupboard situated on the opposite wall next to an impressive configuration of fridges leads through to a stunning kitchen. This included a hob on the Island, four ovens in two double housing units and a pantry cupboard which has a multi-functional purpose. Lorrie chose colours, which blend superbly with the brick and wood interior using Little Greene's - Invisible Green on the tall cupboard/pantry/oven housing and sideboard and - Serpentine on the Island and base cupboards. The light colour Silestone worktops in Lyra help to bounce light back into the room.
