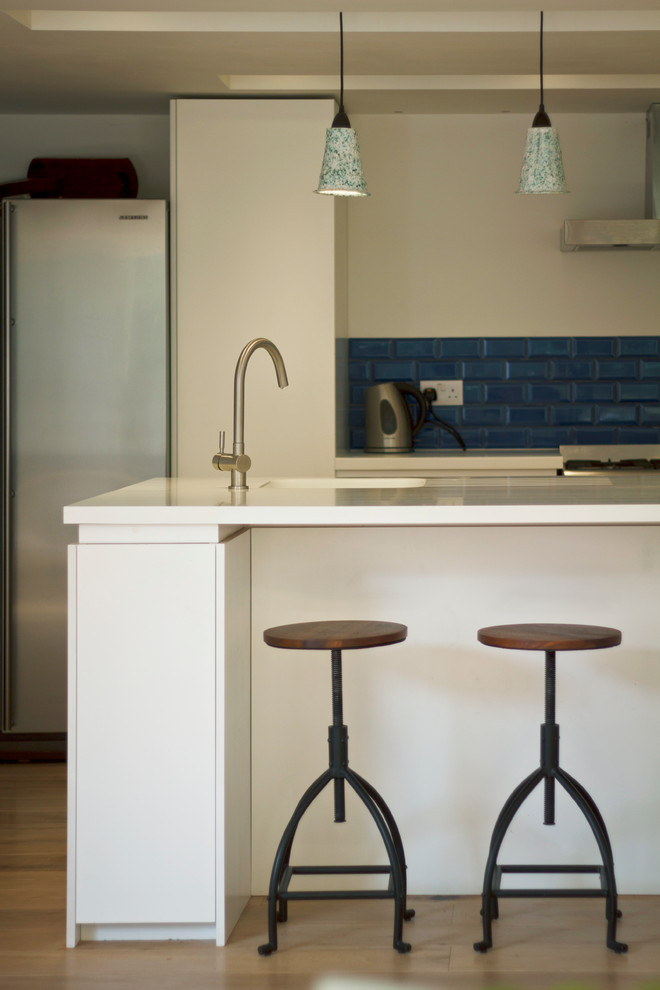
Headlands Cottage
An alteration to an existing dwelling, Headlands Cottage involved the conversion of an 1820’s coach house into a contemporary family home. The lower level was a damp dilapidated garage, which was transformed into a light-filled open plan living space with triple sliding doors connecting it to the enclosed courtyard. Recesses in the walls allow for integrated shelving, rooflights ensure natural light is maximized and frameless glazing creates strong links to outside. BARC designed the green oak staircase with a local blacksmith and carpenter, the steel frame and stainless steel coach bolts are reminiscent of the buildings original use. The interiors are Scandinavian influenced with clean crisp lines contrasting against soft natural materials.
Photos by James Lawley
