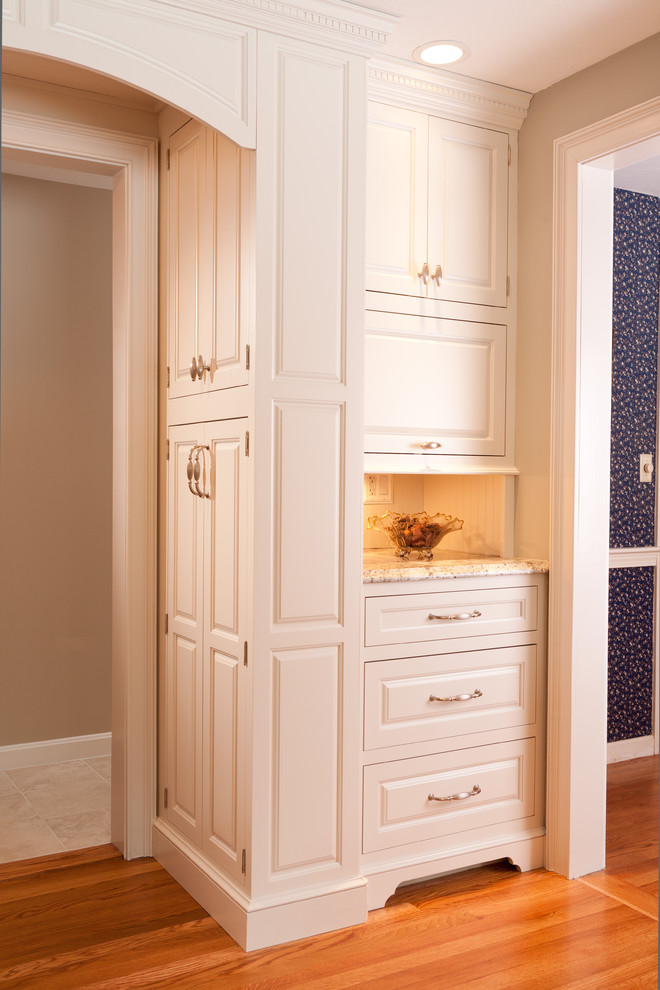
Hollis Kitchen
The objective of this Hollis, New Hampshire kitchen remodel was to create a magazine caliber kitchen in appearance while offering the function to enhance their passion for preparing meals together. Their vision was of a traditional kitchen that featured arches, flutes and a lot of interest, they fondly referred to as “sizzle”. An arched window was bumped out and placed at counter height to satisfy the clients desire to add light and bring the outdoors in. A “U” shaped design with corner sink provided ample space for two cooks and created longer runs of counter space. A custom wood hood provides a focal point for the primary entrance to the home. To extend the kitchen gracefully into the eating area, the designer created a cabinet wall that houses the refrigerator and microwave (hidden behind a flip up pocket door), created a unique pantry “room”, provided a buffet location and with its varying depths, arches and toe kick treatments creates some sizzle. Glass was placed proportionately in some of the cabinet’s doors to create the illusion of a higher than 90” ceiling. Completing the look are handmade glazed backsplash tile, hardwood flooring, dishwasher panel, authentic finished ends, multi piece crown mouldings and accent and task lighting.
