Idées déco de maisons campagne
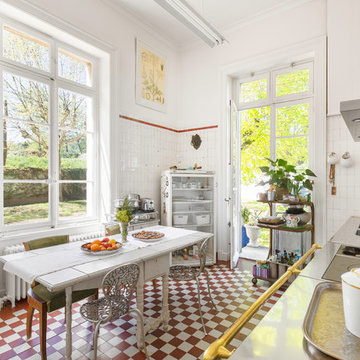
@Florian Peallat
Réalisation d'une cuisine américaine linéaire champêtre avec un évier 2 bacs, un plan de travail en inox, une crédence blanche, un sol rouge et un plan de travail gris.
Réalisation d'une cuisine américaine linéaire champêtre avec un évier 2 bacs, un plan de travail en inox, une crédence blanche, un sol rouge et un plan de travail gris.

Exemple d'une grande arrière-cuisine nature en L avec un placard sans porte, des portes de placard blanches, un plan de travail en quartz modifié, une crédence blanche, parquet foncé, aucun îlot, un sol marron et un plan de travail blanc.
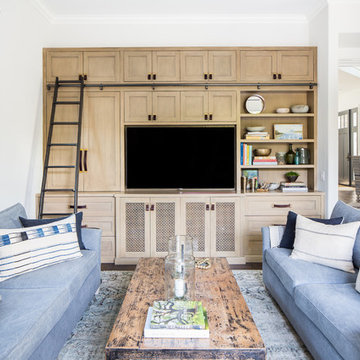
Ryan Garvin
Exemple d'une salle de séjour nature avec un mur blanc, parquet foncé, un téléviseur fixé au mur et un sol marron.
Exemple d'une salle de séjour nature avec un mur blanc, parquet foncé, un téléviseur fixé au mur et un sol marron.
Trouvez le bon professionnel près de chez vous

Christopher Stark Photography
Dura Supreme custom painted cabinetry, white , custom SW blue island, Indigo Batik< Calcatta Marble Counters
Furniture and accessories: Susan Love, Interior Stylist
Photographer www.christopherstark.com

Hillside Farmhouse sits on a steep East-sloping hill. We set it across the slope, which allowed us to separate the site into a public, arrival side to the North and a private, garden side to the South. The house becomes the long wall, one room wide, that organizes the site into its two parts.
The garage wing, running perpendicularly to the main house, forms a courtyard at the front door. Cars driving in are welcomed by the wide front portico and interlocking stair tower. On the opposite side, under a parade of dormers, the Dining Room saddle-bags into the garden, providing views to the South and East. Its generous overhang keeps out the hot summer sun, but brings in the winter sun.
The house is a hybrid of ‘farm house’ and ‘country house’. It simultaneously relates to the active contiguous farm and the classical imagery prevalent in New England architecture.
Photography by Robert Benson and Brian Tetrault

Idées déco pour une buanderie linéaire campagne dédiée avec un évier de ferme, un placard avec porte à panneau encastré, des portes de placard grises, un mur blanc, des machines côte à côte, un sol gris et un plan de travail blanc.

The small 1950’s ranch home was featured on HGTV’s House Hunters Renovation. The episode (Season 14, Episode 9) is called: "Flying into a Renovation". Please check out The Colorado Nest for more details along with Before and After photos.
Photos by Sara Yoder.
FEATURED IN:
Fine Homebuilding
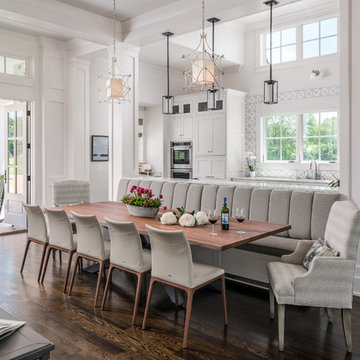
Banquette dining + kitchen (open to Great Room)
Photography: Garett + Carrie Buell of Studiobuell/ studiobuell.com
Réalisation d'une salle à manger ouverte sur le salon champêtre avec un mur blanc, parquet foncé et un sol marron.
Réalisation d'une salle à manger ouverte sur le salon champêtre avec un mur blanc, parquet foncé et un sol marron.

Réalisation d'une grande cuisine ouverte bicolore champêtre en bois foncé et L avec un plan de travail en quartz modifié, une crédence multicolore, un électroménager en acier inoxydable, 2 îlots, un sol en bois brun, une crédence en carreau de ciment, un sol marron, un évier encastré, un plan de travail blanc et un placard avec porte à panneau encastré.
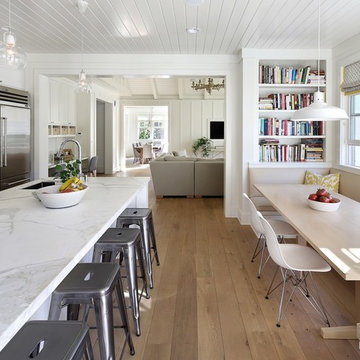
Photograph by Bernard André
Inspiration pour une cuisine ouverte rustique avec un évier encastré, des portes de placard blanches et un électroménager en acier inoxydable.
Inspiration pour une cuisine ouverte rustique avec un évier encastré, des portes de placard blanches et un électroménager en acier inoxydable.

Children's bathroom with black vanity
Photographer: Rob Karosis
Cette photo montre une grande salle de bain nature pour enfant avec un placard à porte plane, des portes de placard noires, un mur blanc, un sol en ardoise, un lavabo encastré, un sol gris et un plan de toilette noir.
Cette photo montre une grande salle de bain nature pour enfant avec un placard à porte plane, des portes de placard noires, un mur blanc, un sol en ardoise, un lavabo encastré, un sol gris et un plan de toilette noir.
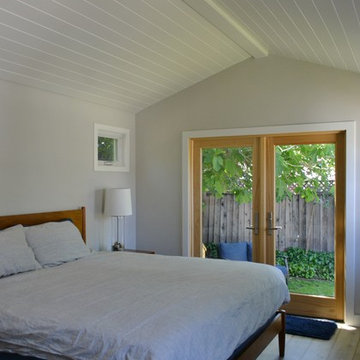
The laundry/master closet/master bath is all connected.
Aménagement d'une grande chambre campagne avec un mur blanc, un sol en bois brun et un sol marron.
Aménagement d'une grande chambre campagne avec un mur blanc, un sol en bois brun et un sol marron.

Cette image montre une cuisine parallèle rustique avec un placard à porte shaker, une crédence blanche, une crédence en carrelage métro, un électroménager en acier inoxydable, un sol en bois brun, îlot, un sol marron, un plan de travail blanc et des portes de placard grises.
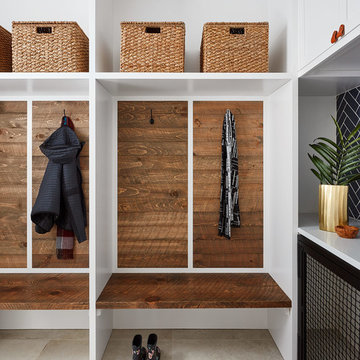
Photo credit: Dustin Halleck
Exemple d'une entrée nature de taille moyenne avec un vestiaire, un mur blanc, un sol en carrelage de porcelaine et un sol gris.
Exemple d'une entrée nature de taille moyenne avec un vestiaire, un mur blanc, un sol en carrelage de porcelaine et un sol gris.
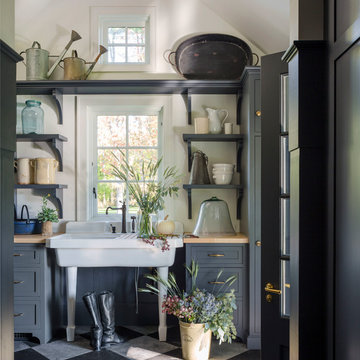
Idées déco pour une entrée campagne avec un vestiaire, un mur blanc et un sol multicolore.
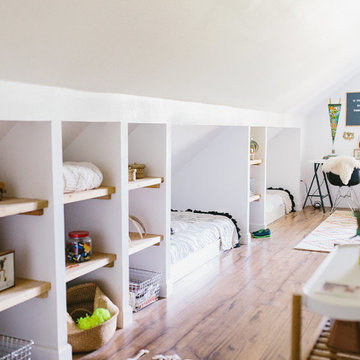
A master bedroom converted into a bunkroom. We framed beds into the wall so there would be space in the middle of the roomfor the kids to play.
Cette photo montre une grande chambre d'enfant nature avec un mur blanc, sol en stratifié et un sol marron.
Cette photo montre une grande chambre d'enfant nature avec un mur blanc, sol en stratifié et un sol marron.
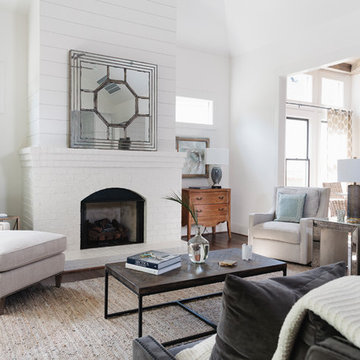
Cette photo montre un salon nature avec un mur blanc, un sol en bois brun, une cheminée standard, un manteau de cheminée en brique et un sol marron.

Cette image montre une chambre parentale rustique avec un mur blanc, un sol en bois brun et un sol marron.

This new home was designed to nestle quietly into the rich landscape of rolling pastures and striking mountain views. A wrap around front porch forms a facade that welcomes visitors and hearkens to a time when front porch living was all the entertainment a family needed. White lap siding coupled with a galvanized metal roof and contrasting pops of warmth from the stained door and earthen brick, give this home a timeless feel and classic farmhouse style. The story and a half home has 3 bedrooms and two and half baths. The master suite is located on the main level with two bedrooms and a loft office on the upper level. A beautiful open concept with traditional scale and detailing gives the home historic character and charm. Transom lites, perfectly sized windows, a central foyer with open stair and wide plank heart pine flooring all help to add to the nostalgic feel of this young home. White walls, shiplap details, quartz counters, shaker cabinets, simple trim designs, an abundance of natural light and carefully designed artificial lighting make modest spaces feel large and lend to the homeowner's delight in their new custom home.
Kimberly Kerl
Idées déco de maisons campagne

Inspiration pour un grand couloir rustique avec un mur blanc, parquet foncé et un sol marron.
1