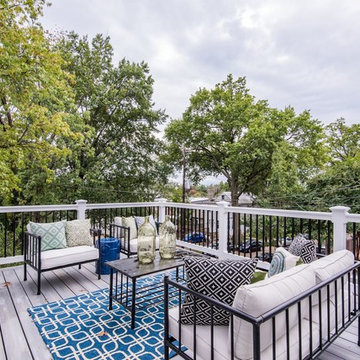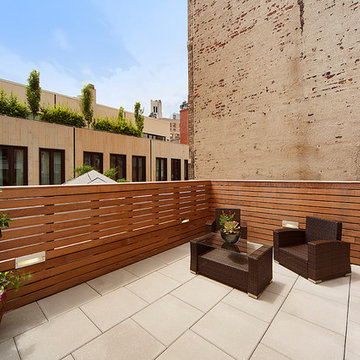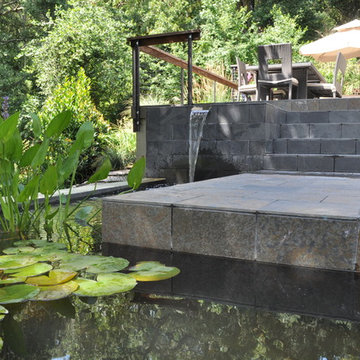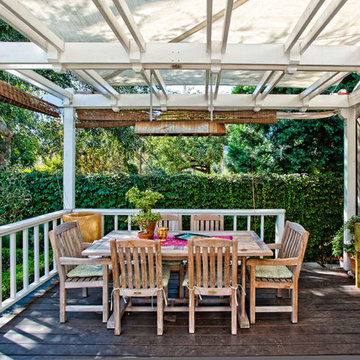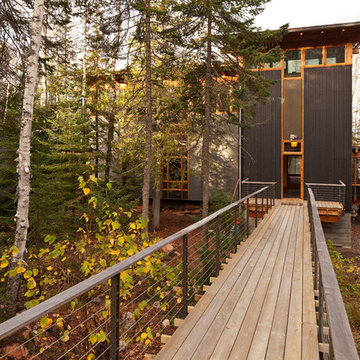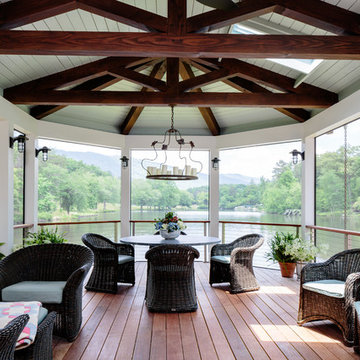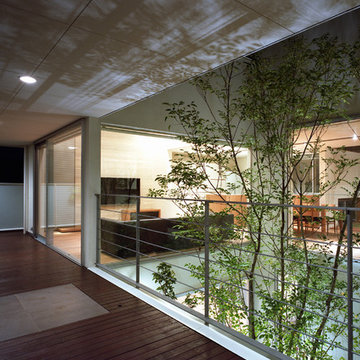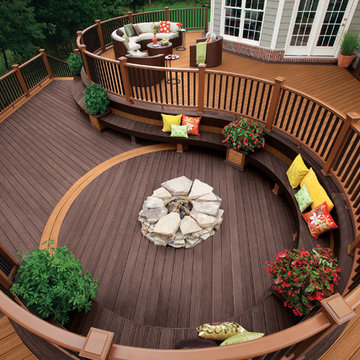Idées déco de terrasses
Trier par :
Budget
Trier par:Populaires du jour
1 - 20 sur 206 photos
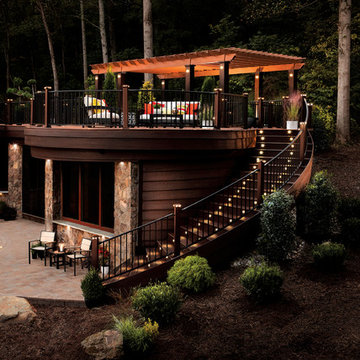
Designed using Trex Transcend decking in Lava Rock – a rich reddish-black shade with subtle shading and natural shade variations creating distinctive hardwood-like streaking and intense tropical hues and Trex Transcend decking in Tiki Torch – a warm, earthy shade features rich, reddish-brown hardwood streaking, and is designed to off the look of real tropical hardwoods with slight variations of color and streaking.
Additional Trex products featured include Trex Elevations, Trex Reveal railing, Trex Pergola, Trex Outdoor Furniture and Trex Outdoor Lighting – stair riser lights, post cap lights and recessed lights.
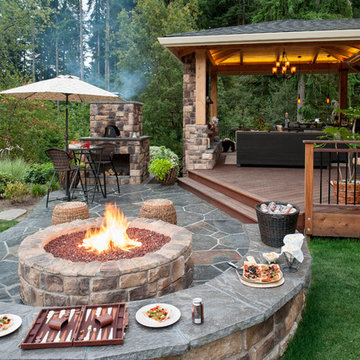
Outdoor Living Spaces, Seat Wall, Firepit, Outdoor Fireplaces, Gazebo, Covered Wood Structures, Wood Fire Oven, Pizza Over, Custom Wood Decking, Ambient Landscape Lighting, Concrete Paver Hardscape
Trouvez le bon professionnel près de chez vous
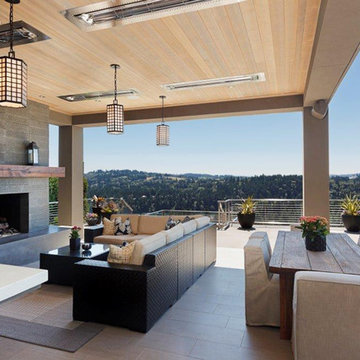
Breathtaking views set off this wonderful outdoor living space.
www.cfmfloors.com
A beautiful Northwest Contemporary home from one of our customers Interior Designer Leslie Minervini with Minervini Interiors. Stunning attention to detail was taken on this home and we were so pleased to have been a part of this stunning project.
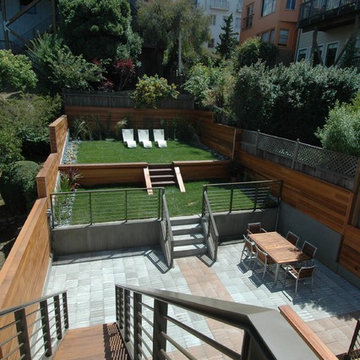
Mid-Century Modernism inspired our design for this new house in Noe Valley. The exterior is distinguished by cubic massing, well proportioned forms and use of contrasting but harmonious natural materials. These include clear cedar, stone, aluminum, colored stucco, glass railings, slate and painted wood. At the rear yard, stepped terraces provide scenic views of downtown and the Bay Bridge. Large sunken courts allow generous natural light to reach the below grade guest bedroom and office behind the first floor garage. The upper floors bedrooms and baths are flooded with natural light from carefully arranged windows that open the house to panoramic views. A mostly open plan with 10 foot ceilings and an open stairwell combine with metal railings, dropped ceilings, fin walls, a stone fireplace, stone counters and teak floors to create a unified interior.
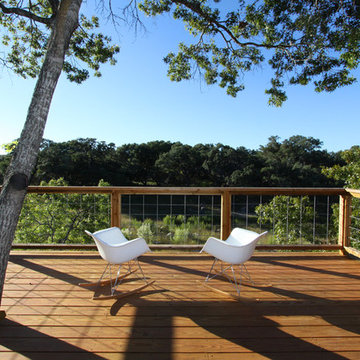
The wood deck cantilevers over a limestone bluff and overlooks Ranger Creek below and a private nature preserve beyond.
PHOTO: Ignacio Salas-Humara
Cette photo montre une terrasse moderne.
Cette photo montre une terrasse moderne.
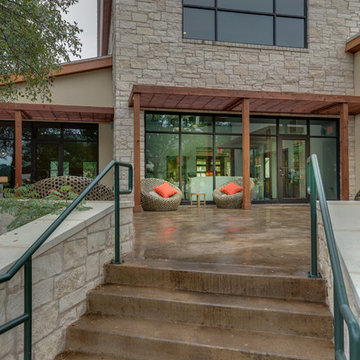
Jerry Hayes
Cette image montre une terrasse traditionnelle avec une dalle de béton et une pergola.
Cette image montre une terrasse traditionnelle avec une dalle de béton et une pergola.
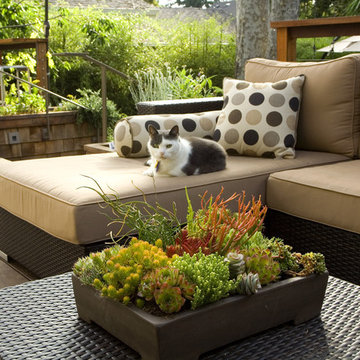
Photography: ©ShadesOfGreen
Inspiration pour une terrasse design.
Inspiration pour une terrasse design.
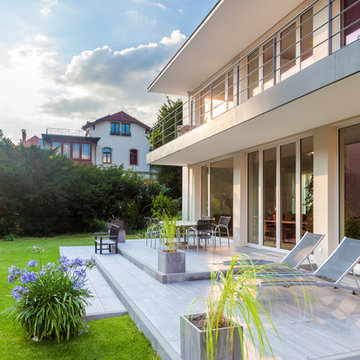
Jan Rieger Werbefotografen Dresden
Cette photo montre une terrasse latérale tendance avec aucune couverture.
Cette photo montre une terrasse latérale tendance avec aucune couverture.
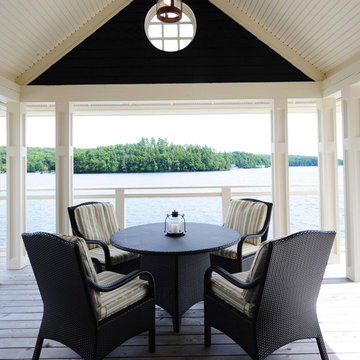
Cette photo montre une terrasse arrière bord de mer de taille moyenne avec une extension de toiture.
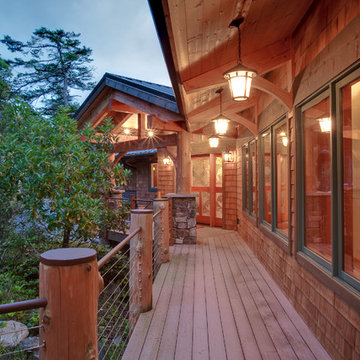
Front exterior walkway with large overhang for rain protection. Natural landscaping.
Cette image montre une terrasse chalet avec une extension de toiture.
Cette image montre une terrasse chalet avec une extension de toiture.
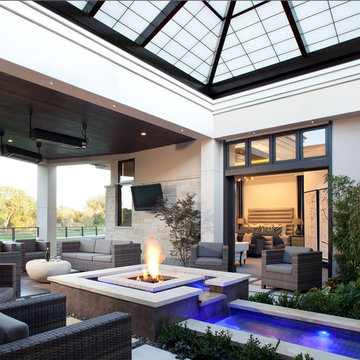
Emily Minton Redfield
Exemple d'une terrasse tendance avec un point d'eau.
Exemple d'une terrasse tendance avec un point d'eau.
Idées déco de terrasses

Harold Leidner Landscape Architects
Cette image montre une grande terrasse design avec une pergola.
Cette image montre une grande terrasse design avec une pergola.
1
