Idées déco de dressings et rangements industriels
Trier par :
Budget
Trier par:Populaires du jour
1 - 20 sur 25 photos
1 sur 3
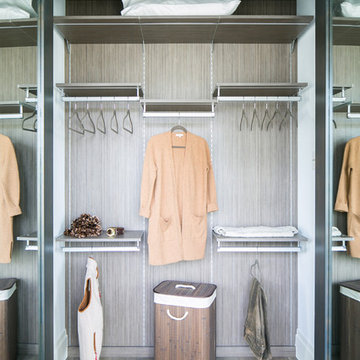
Ryan Garvin Photography, Robeson Design
Idées déco pour un placard dressing industriel de taille moyenne et neutre avec un placard à porte plane, des portes de placard grises, un sol en bois brun et un sol gris.
Idées déco pour un placard dressing industriel de taille moyenne et neutre avec un placard à porte plane, des portes de placard grises, un sol en bois brun et un sol gris.
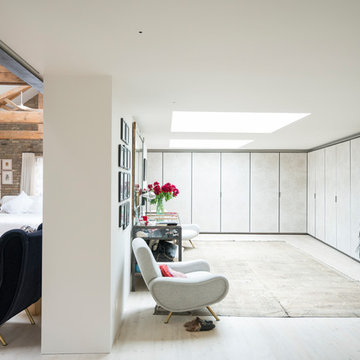
Aménagement d'un grand dressing industriel pour une femme avec un placard à porte plane, des portes de placard blanches, parquet clair et un sol blanc.
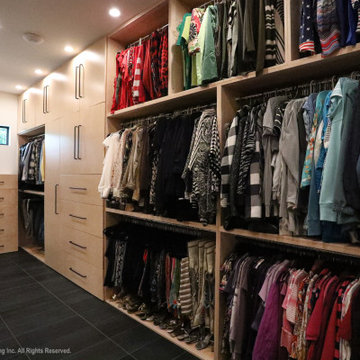
The master bedroom suite exudes elegance and functionality with a spacious walk-in closet boasting versatile storage solutions. The bedroom itself boasts a striking full-wall headboard crafted from painted black beadboard, complemented by aged oak flooring and adjacent black matte tile in the bath and closet areas. Custom nightstands on either side of the bed provide convenience, illuminated by industrial rope pendants overhead. The master bath showcases an industrial aesthetic with white subway tile, aged oak cabinetry, and a luxurious walk-in shower. Black plumbing fixtures and hardware add a sophisticated touch, completing this harmoniously designed and well-appointed master suite.
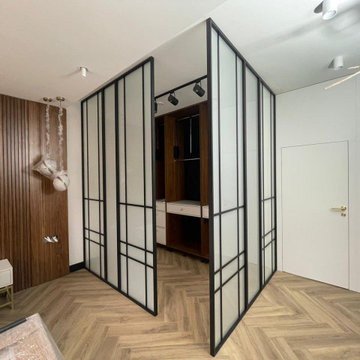
Walk in wardrobe in the bedroom, steel-framed walls with art deco-style steel bars, frosted tempered glass. The frosted glass provides privacy while allowing light into the wardrobe. The art deco design gives the bedroom a unique character
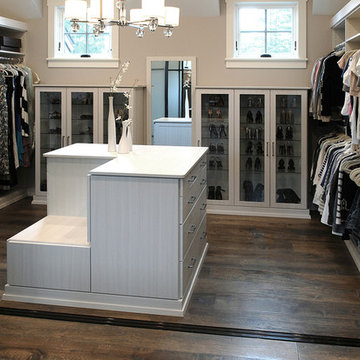
Industrial, Zen and craftsman influences harmoniously come together in one jaw-dropping design. Windows and galleries let natural light saturate the open space and highlight rustic wide-plank floors. Floor: 9-1/2” wide-plank Vintage French Oak Rustic Character Victorian Collection hand scraped pillowed edge color Komaco Satin Hardwax Oil. For more information please email us at: sales@signaturehardwoods.com
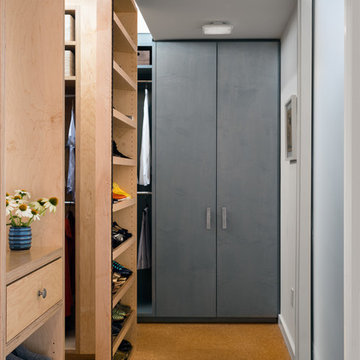
Photo Credit: Amy Barkow | Barkow Photo,
Lighting Design: LOOP Lighting,
Interior Design: Blankenship Design,
General Contractor: Constructomics LLC
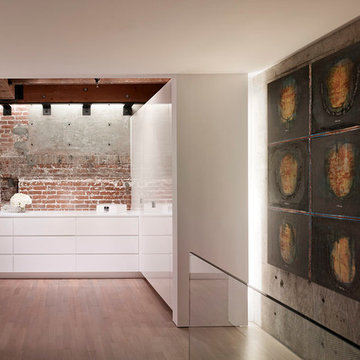
Bruce Damonte
Idée de décoration pour un petit dressing room urbain neutre avec un placard à porte plane, des portes de placard blanches, parquet clair et un sol beige.
Idée de décoration pour un petit dressing room urbain neutre avec un placard à porte plane, des portes de placard blanches, parquet clair et un sol beige.
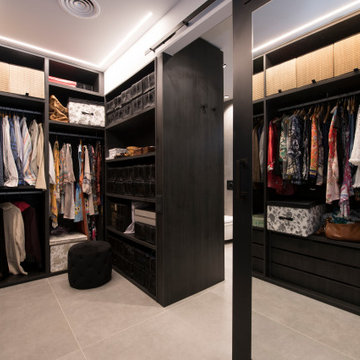
Aménagement d'un grande dressing et rangement industriel avec un sol en carrelage de porcelaine et un sol blanc.
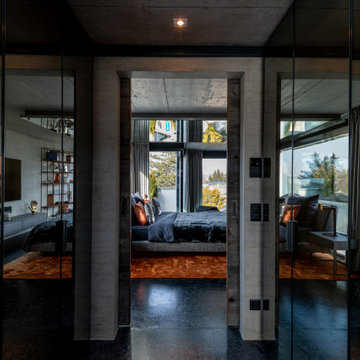
Ein weiteres Top-Projekt in unseren Reihen ist das Haus am See.
Das Objekt wurde zu absoluter Kundenzufriedenheit von uns geplant, designet und ausgestattet.
Der Fokus lag hierbei darauf, dass alle Räume ein cooles, loftartiges Industrial Design bekommen.
Hochwertige Beleuchtung, sowohl indirekt, als auch direkt mit punktuell strahlenden Spots, Betonwände, -böden- und decken, ein großer geschweißter Esstisch, ein freistehender Küchenblock mit ringsherum laufender Dekton-Arbeitsplatte und massiven Altholzmöbeln integrieren sich perfekt in die Vorstellungen unseres Kunden.
Unsere Highlights sind zudem die gerostet designten Oberflächen aller Beschläge im Haus und filigrane, offene Regale in Würfeloptik, die ebenfalls im selben Design entworfen wurden.
Ein luxuriöser und smart gestalteter Wellnessbereich lädt zum Entspannen ein und rundet das einzigartige Objekt mit Wohlfühlstimmung ab.
Another top project in our group is the Lake House.
This object was planned, designed and furnished by us to absolute customer satisfaction.
The focus here was on giving all rooms a cool, loft style industrial design.
Superior lighting, both indirect and direct with radiant selective spotlights, concrete walls, floors and ceilings, a large welded dining table, a free-standing kitchen block with a Dekton counter surface extending all around and massive aged wood furniture perfectly complement the concepts of our customer.
Our highlights also include the rusted design surfaces of all fittings in the house and filigree, open shelves in cube optics, which were also created in the same design.
A luxurious and smartly designed spa area invites you to relax and rounds off this unique object with a feel-good atmosphere.
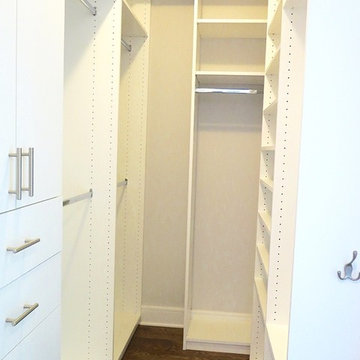
Cette photo montre un très grand dressing industriel avec un placard à porte plane, des portes de placard blanches et parquet foncé.
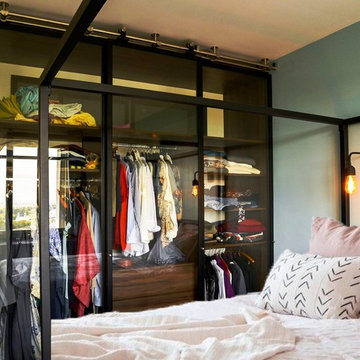
Nous avons réaliser un meuble dressing sur mesure avexcdes portes vitrées suspendues au plafond
Idées déco pour un dressing et rangement industriel de taille moyenne.
Idées déco pour un dressing et rangement industriel de taille moyenne.
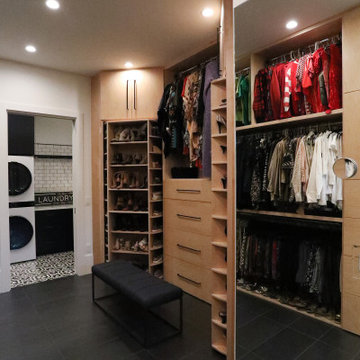
The master bedroom suite exudes elegance and functionality with a spacious walk-in closet boasting versatile storage solutions. The bedroom itself boasts a striking full-wall headboard crafted from painted black beadboard, complemented by aged oak flooring and adjacent black matte tile in the bath and closet areas. Custom nightstands on either side of the bed provide convenience, illuminated by industrial rope pendants overhead. The master bath showcases an industrial aesthetic with white subway tile, aged oak cabinetry, and a luxurious walk-in shower. Black plumbing fixtures and hardware add a sophisticated touch, completing this harmoniously designed and well-appointed master suite.
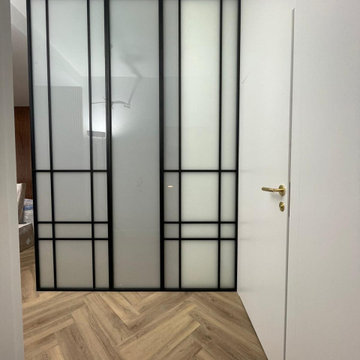
Walk in wardrobe in the bedroom, steel-framed walls with art deco-style steel bars, frosted tempered glass. The frosted glass provides privacy while allowing light into the wardrobe. The art deco design gives the bedroom a unique character
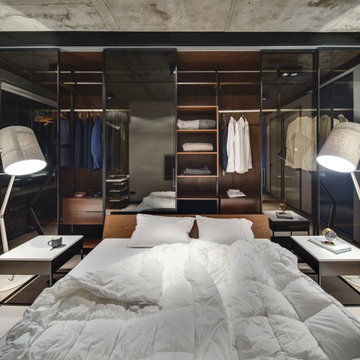
Idée de décoration pour un dressing et rangement urbain avec un placard à porte plane et des portes de placard noires.
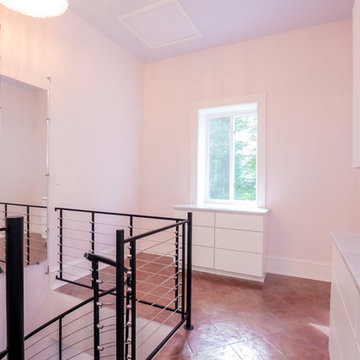
houselens
Idées déco pour un dressing industriel pour une femme avec un placard à porte plane, des portes de placard blanches et tomettes au sol.
Idées déco pour un dressing industriel pour une femme avec un placard à porte plane, des portes de placard blanches et tomettes au sol.
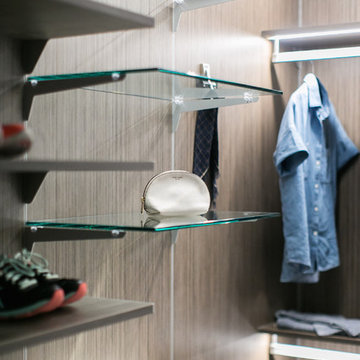
Ryan Garvin Photography
Exemple d'un dressing industriel de taille moyenne pour une femme avec des portes de placard grises, parquet clair, un sol gris et un placard à porte plane.
Exemple d'un dressing industriel de taille moyenne pour une femme avec des portes de placard grises, parquet clair, un sol gris et un placard à porte plane.
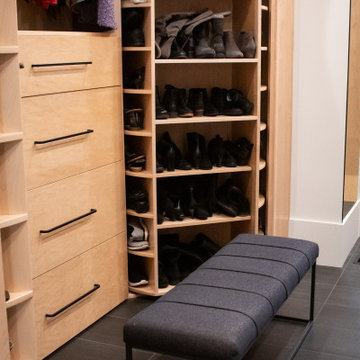
The master bedroom suite exudes elegance and functionality with a spacious walk-in closet boasting versatile storage solutions. The bedroom itself boasts a striking full-wall headboard crafted from painted black beadboard, complemented by aged oak flooring and adjacent black matte tile in the bath and closet areas. Custom nightstands on either side of the bed provide convenience, illuminated by industrial rope pendants overhead. The master bath showcases an industrial aesthetic with white subway tile, aged oak cabinetry, and a luxurious walk-in shower. Black plumbing fixtures and hardware add a sophisticated touch, completing this harmoniously designed and well-appointed master suite.
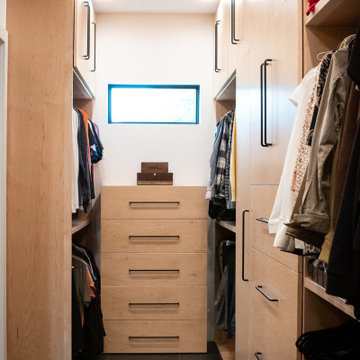
The master bedroom suite exudes elegance and functionality with a spacious walk-in closet boasting versatile storage solutions. The bedroom itself boasts a striking full-wall headboard crafted from painted black beadboard, complemented by aged oak flooring and adjacent black matte tile in the bath and closet areas. Custom nightstands on either side of the bed provide convenience, illuminated by industrial rope pendants overhead. The master bath showcases an industrial aesthetic with white subway tile, aged oak cabinetry, and a luxurious walk-in shower. Black plumbing fixtures and hardware add a sophisticated touch, completing this harmoniously designed and well-appointed master suite.
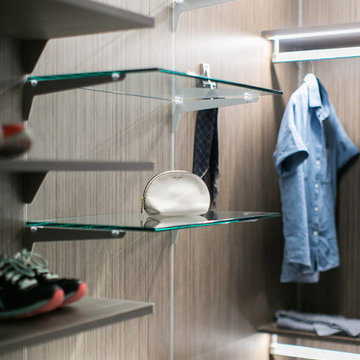
Ryan Garvin Photography, Robeson Design
Cette photo montre un dressing industriel de taille moyenne et neutre avec un placard à porte plane, des portes de placard grises, un sol en bois brun et un sol gris.
Cette photo montre un dressing industriel de taille moyenne et neutre avec un placard à porte plane, des portes de placard grises, un sol en bois brun et un sol gris.
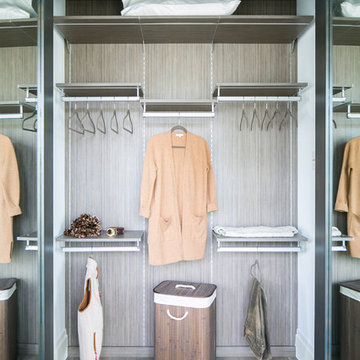
Ryan Garvin Photography
Idée de décoration pour un placard dressing urbain de taille moyenne pour une femme avec des portes de placard grises, parquet clair et un sol gris.
Idée de décoration pour un placard dressing urbain de taille moyenne pour une femme avec des portes de placard grises, parquet clair et un sol gris.
Idées déco de dressings et rangements industriels
1