Idées déco d'arrière-cuisines avec un sol beige
Trier par :
Budget
Trier par:Populaires du jour
141 - 160 sur 3 214 photos
1 sur 3
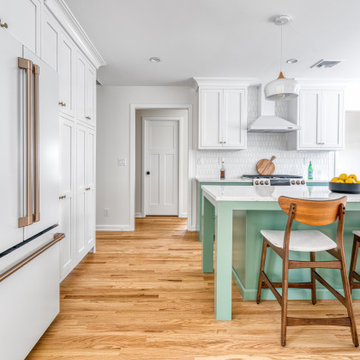
Full kitchen and first floor gut reno along with powder room upgrade. New windows, patio door, flooring, trim, and service upgrade (along with many other details!)
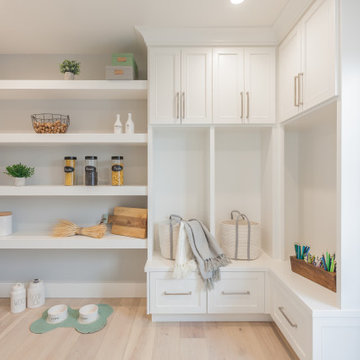
Inspiration pour une arrière-cuisine rustique avec un placard à porte affleurante, des portes de placard blanches, parquet clair et un sol beige.
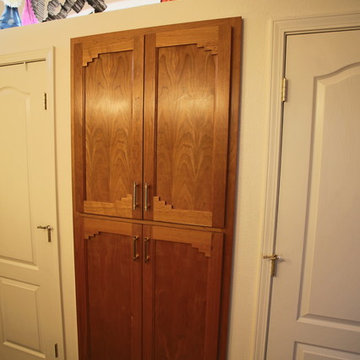
Kitchen
Idée de décoration pour une arrière-cuisine sud-ouest américain en L et bois brun de taille moyenne avec un placard avec porte à panneau surélevé, un plan de travail en granite, une crédence marron, une crédence en carreau de verre, un électroménager en acier inoxydable, un sol en travertin, îlot et un sol beige.
Idée de décoration pour une arrière-cuisine sud-ouest américain en L et bois brun de taille moyenne avec un placard avec porte à panneau surélevé, un plan de travail en granite, une crédence marron, une crédence en carreau de verre, un électroménager en acier inoxydable, un sol en travertin, îlot et un sol beige.
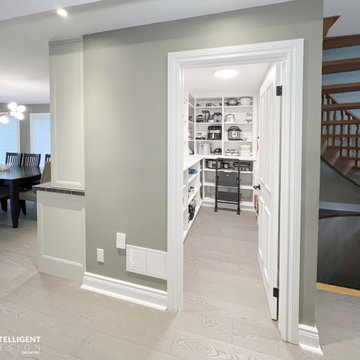
Cette photo montre une arrière-cuisine avec un évier encastré, un placard à porte shaker, des portes de placard beiges, un plan de travail en granite, une crédence noire, une crédence en granite, un électroménager en acier inoxydable, un sol en carrelage de céramique, îlot, un sol beige et plan de travail noir.
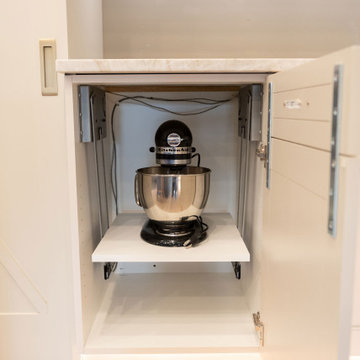
We have completed our new Showroom display Kitchen where we highlight the latest and greatest Dimensions In Wood has to offer for your Kitchen Remodels, Wet Bar Installation, Bathroom Renovations, and more!
This display features our factory line of Bridgewood Cabinets, a Bridgewood Wooden Vent Hood, plus Carlisle Wide Plank Flooring Luxury Vinyl floor (LVP).
There is a custom pantry with sliding doors designed and built in house by Dimensions In Wood’s master craftsmen. The pantry has soft close door hardware, pull out drawer storage, TASK LED Lighting and tons more!
The eat-in kitchen island features a 5 Foot side Galley Workstation Sink with Taj Mahal Quartzite countertops.
The island even has four, soft-close drawers. This extra storage would be great in any home for devices, papers, or anything you want hidden away neatly. Friends and family will enjoying sitting at the island on bar stools.
All around the island and cabinets Task Lighting with a Voice Control Module provides illumiation. This allows you to turn your kitchen lights on and off using, Alexa, Apple Siri, Google Assistant and more! The floor lighting is also perfect for late night snacks or when you first come home.
One cabinet has a Kessebohmer Clever Storage pull down shelf. These can grant you easy access to items in tall cabinets.
A new twist for lazy susans, the Lemans II Set for Blind Corner Cabinets replaces old spinning shelves with completely accessible trays that pull out fully. These makes it super easy to access everything in your corner cabinet, while also preventing items from getting stuck in a corner.
Another cabinet sports a Mixer Lift. This shelf raises up into a work surface with your baking mixer attached. It easily drops down to hide your baking mixer in the cabinet. Similar to an Appliance Garage, this allows you to keep your mixer ready and accessible without cluttering your countertop.
Spice and Utensil Storage pull out racks are hidden in columns on either side of the 48″ gas range stove! These are just such a cool feature which will wow anyone visiting your home. What would have been several inches of wasted space is now handy storage and a great party trick.
Two of the cabinets sport a glass facia with custom double bowed mullions. These glass doored cabinets are also lit by LED TASK Lighting.
This kitchen is replete with custom features that Dimensions In Wood can add to your home! Call us Today to come see our showroom in person, or schedule a video meeting.
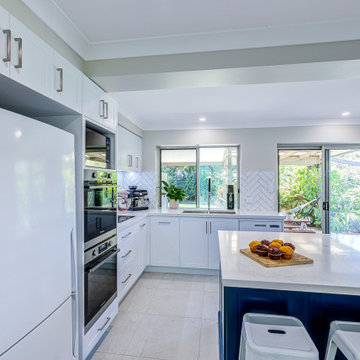
True design and construction artistry carried across two luxurious spaces
Light, bright and truly exquisite, this kitchen and laundry renovation marries artistry and functionality in two of the most frequented spaces of the home. In the heart of the kitchen, a Caesarstone Calacatta Nuvo island benchtop/breakfast bar takes centre stage, embellished with vibrant Dulux Blue Accolade. The remaining kitchen aspects include Dulux White on White cabinetry and intricate white whoosh subway tiles, meticulously laid in a herringbone pattern to match a similarly elegant design style in the laundry. A second Caesarstone Calacatta Nuvo benchtop appears in the laundry to elevate the expansive bench space.
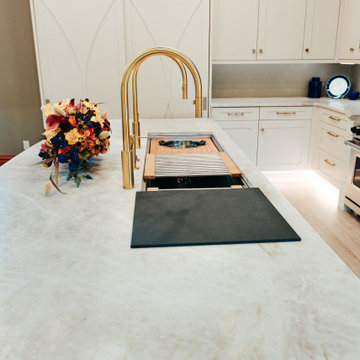
We have completed our new Showroom display Kitchen where we highlight the latest and greatest Dimensions In Wood has to offer for your Kitchen Remodels, Wet Bar Installation, Bathroom Renovations, and more!
This display features our factory line of Bridgewood Cabinets, a Bridgewood Wooden Vent Hood, plus Carlisle Wide Plank Flooring Luxury Vinyl floor (LVP).
There is a custom pantry with sliding doors designed and built in house by Dimensions In Wood’s master craftsmen. The pantry has soft close door hardware, pull out drawer storage, TASK LED Lighting and tons more!
The eat-in kitchen island features a 5 Foot side Galley Workstation Sink with Taj Mahal Quartzite countertops.
The island even has four, soft-close drawers. This extra storage would be great in any home for devices, papers, or anything you want hidden away neatly. Friends and family will enjoying sitting at the island on bar stools.
All around the island and cabinets Task Lighting with a Voice Control Module provides illumiation. This allows you to turn your kitchen lights on and off using, Alexa, Apple Siri, Google Assistant and more! The floor lighting is also perfect for late night snacks or when you first come home.
One cabinet has a Kessebohmer Clever Storage pull down shelf. These can grant you easy access to items in tall cabinets.
A new twist for lazy susans, the Lemans II Set for Blind Corner Cabinets replaces old spinning shelves with completely accessible trays that pull out fully. These makes it super easy to access everything in your corner cabinet, while also preventing items from getting stuck in a corner.
Another cabinet sports a Mixer Lift. This shelf raises up into a work surface with your baking mixer attached. It easily drops down to hide your baking mixer in the cabinet. Similar to an Appliance Garage, this allows you to keep your mixer ready and accessible without cluttering your countertop.
Spice and Utensil Storage pull out racks are hidden in columns on either side of the 48″ gas range stove! These are just such a cool feature which will wow anyone visiting your home. What would have been several inches of wasted space is now handy storage and a great party trick.
Two of the cabinets sport a glass facia with custom double bowed mullions. These glass doored cabinets are also lit by LED TASK Lighting.
This kitchen is replete with custom features that Dimensions In Wood can add to your home! Call us Today to come see our showroom in person, or schedule a video meeting.

This rare 1950’s glass-fronted townhouse on Manhattan’s Upper East Side underwent a modern renovation to create plentiful space for a family. An additional floor was added to the two-story building, extending the façade vertically while respecting the vocabulary of the original structure. A large, open living area on the first floor leads through to a kitchen overlooking the rear garden. Cantilevered stairs lead to the master bedroom and two children’s rooms on the second floor and continue to a media room and offices above. A large skylight floods the atrium with daylight, illuminating the main level through translucent glass-block floors.
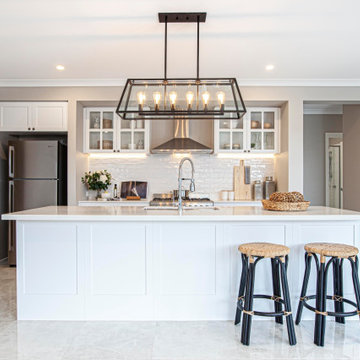
Pantry in the Westley 259 from the Alpha Collection by JG King Homes
Idées déco pour une grande arrière-cuisine parallèle bord de mer avec un évier 1 bac, des portes de placard blanches, un plan de travail en quartz modifié, une crédence blanche, une crédence en céramique, un électroménager en acier inoxydable, un sol en carrelage de céramique, îlot, un sol beige et un plan de travail blanc.
Idées déco pour une grande arrière-cuisine parallèle bord de mer avec un évier 1 bac, des portes de placard blanches, un plan de travail en quartz modifié, une crédence blanche, une crédence en céramique, un électroménager en acier inoxydable, un sol en carrelage de céramique, îlot, un sol beige et un plan de travail blanc.
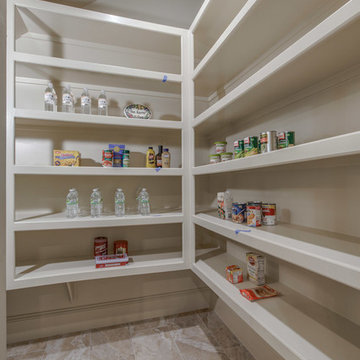
Cette image montre une grande arrière-cuisine méditerranéenne en L avec un sol en carrelage de céramique et un sol beige.
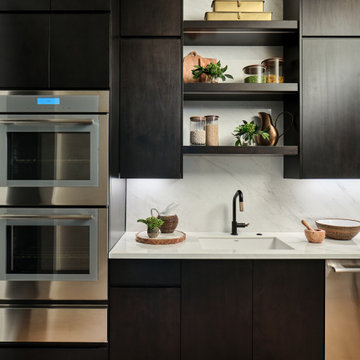
The modern scullery (back kitchen) off of the main kitchen area provides a convenient spot to prep food away from the open entertaining area of the home. It features a second dishwasher, double ovens, a warming drawer and a large prep sink. Porcelain slabs cover the backsplash and the countertops to create a consistent flow with the main kitchen area. Dark wood cabinets feature "push to open" hidden hardware on the lower cabinet doors and finger grooves to open the drawers and upper cabinet doors. A walk-in pantry (not shown) off of the scullery provides ample storage for canned and boxed food and tall cabinetry for storing cleaning supplies such as brooms and mops.
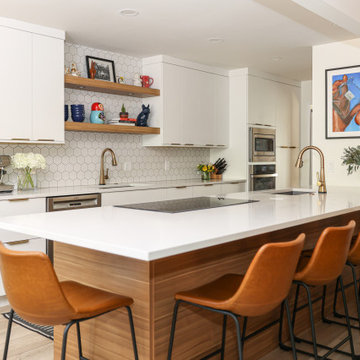
White flat panel cabinets, peninsula seating, induction cooktop, bar sink, floating shelves Kitchen Ideas Tulsa kitchen design and remodel.
Exemple d'une arrière-cuisine parallèle chic de taille moyenne avec un évier encastré, un placard à porte plane, des portes de placard blanches, un plan de travail en quartz, une crédence blanche, une crédence en mosaïque, un électroménager en acier inoxydable, parquet clair, une péninsule, un sol beige et un plan de travail blanc.
Exemple d'une arrière-cuisine parallèle chic de taille moyenne avec un évier encastré, un placard à porte plane, des portes de placard blanches, un plan de travail en quartz, une crédence blanche, une crédence en mosaïque, un électroménager en acier inoxydable, parquet clair, une péninsule, un sol beige et un plan de travail blanc.
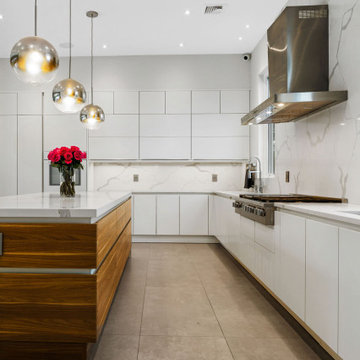
Idée de décoration pour une grande arrière-cuisine minimaliste en U avec un évier encastré, un placard à porte plane, des portes de placard blanches, un plan de travail en surface solide, une crédence blanche, une crédence en céramique, un électroménager en acier inoxydable, un sol en carrelage de porcelaine, îlot, un sol beige et un plan de travail blanc.

This project was one of my favourites to date. The client had given me complete freedom to design a featured kitchen that was big on functionality, practicality and entertainment as much as it was big in design. The mixture of dark timber grain, high-end appliances, LED lighting and minimalistic lines all came together in this stunning, show-stopping kitchen. As you make your way from the front door to the kitchen, it appears before you like a marble masterpiece. The client's had chosen this beautiful natural Italian marble, so maximum use of the marble was the centrepiece of this project. Once I received the pictures of the selected slabs, I had the idea of using the featured butterfly join as the splashback. I was able to work with the 3D team to show how this will look upon completion, and the results speak for themselves. The 3Ds had made the decisions much clearer and gave the clients confidence in the finishes and design. Every project must not only be aesthetically beautiful but should always be practical and functional for the day to day grind... this one has it all!
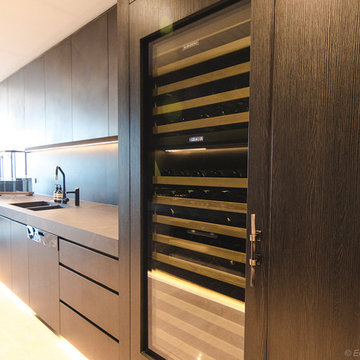
Custom kitchen with black wenge ravine and bronze applied metal finish to doors and panels. Custom handmade brass trim to kickfaces and shadowlines. Miele and Sub-Zero appliances. Porcelain benchtops and splashbacks. Photo Credit: Edge Design Consultants.
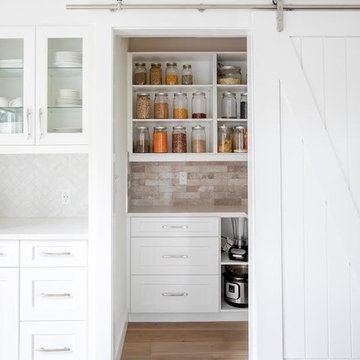
Inspiration pour une grande arrière-cuisine design en U avec un évier de ferme, un placard à porte shaker, des portes de placard blanches, un plan de travail en quartz modifié, une crédence grise, une crédence en marbre, un électroménager en acier inoxydable, parquet clair, îlot, un sol beige et un plan de travail blanc.
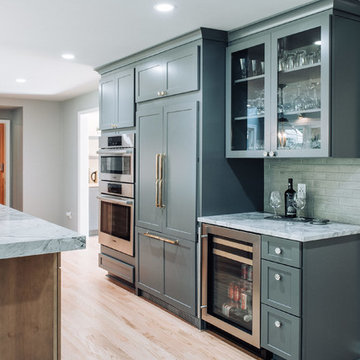
Idée de décoration pour une arrière-cuisine linéaire et encastrable minimaliste de taille moyenne avec un évier encastré, un placard à porte shaker, des portes de placard grises, un plan de travail en quartz, une crédence jaune, une crédence en carreau de porcelaine, parquet clair, îlot, un sol beige et un plan de travail gris.
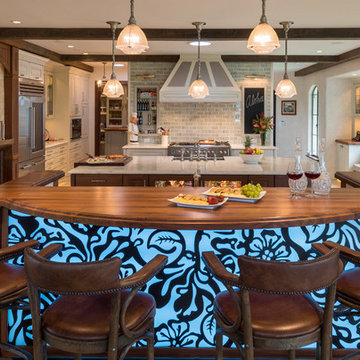
Photographer: Augie Salbosa
Cette photo montre une grande arrière-cuisine méditerranéenne avec un évier de ferme, un placard avec porte à panneau surélevé, des portes de placard blanches, un plan de travail en bois, une crédence verte, une crédence en céramique, un électroménager en acier inoxydable, 2 îlots et un sol beige.
Cette photo montre une grande arrière-cuisine méditerranéenne avec un évier de ferme, un placard avec porte à panneau surélevé, des portes de placard blanches, un plan de travail en bois, une crédence verte, une crédence en céramique, un électroménager en acier inoxydable, 2 îlots et un sol beige.
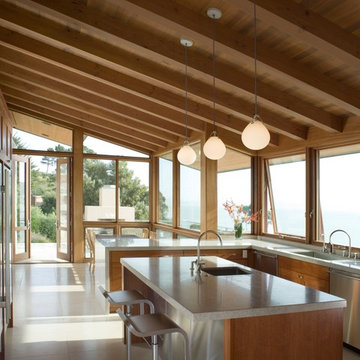
Inspiration pour une arrière-cuisine chalet en U et bois brun de taille moyenne avec un évier 1 bac, un placard à porte shaker, un plan de travail en calcaire, une crédence blanche, une crédence en carrelage de pierre, un électroménager en acier inoxydable, un sol en calcaire, îlot et un sol beige.
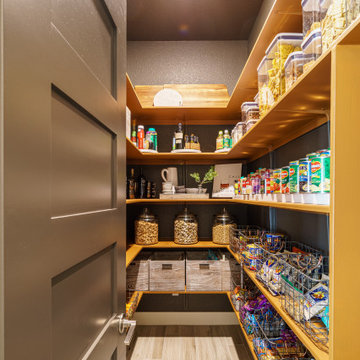
Pantry Detail
Réalisation d'une grande arrière-cuisine minimaliste en L et bois foncé avec un évier 1 bac, un placard avec porte à panneau encastré, un plan de travail en quartz modifié, une crédence blanche, une crédence en carreau de porcelaine, un électroménager en acier inoxydable, un sol en carrelage de porcelaine, îlot, un sol beige et un plan de travail blanc.
Réalisation d'une grande arrière-cuisine minimaliste en L et bois foncé avec un évier 1 bac, un placard avec porte à panneau encastré, un plan de travail en quartz modifié, une crédence blanche, une crédence en carreau de porcelaine, un électroménager en acier inoxydable, un sol en carrelage de porcelaine, îlot, un sol beige et un plan de travail blanc.
Idées déco d'arrière-cuisines avec un sol beige
8