Idées déco d'arrière-cuisines avec un sol beige
Trier par :
Budget
Trier par:Populaires du jour
1 - 20 sur 3 146 photos
1 sur 3

Idées déco pour une arrière-cuisine classique en L avec un placard sans porte, des portes de placard blanches, une crédence bleue, aucun îlot, un sol beige et un plan de travail blanc.

Réalisation d'une arrière-cuisine champêtre en U avec aucun îlot, un évier de ferme, un placard à porte shaker, des portes de placard grises, parquet clair, un sol beige et un plan de travail gris.
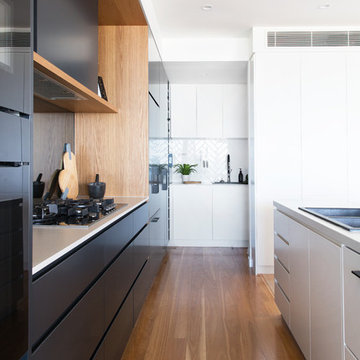
Interior Design by Donna Guyler Design
Inspiration pour une grande arrière-cuisine parallèle design avec un évier posé, un placard à porte plane, des portes de placard noires, un plan de travail en quartz modifié, une crédence miroir, un électroménager noir, parquet clair, îlot et un sol beige.
Inspiration pour une grande arrière-cuisine parallèle design avec un évier posé, un placard à porte plane, des portes de placard noires, un plan de travail en quartz modifié, une crédence miroir, un électroménager noir, parquet clair, îlot et un sol beige.
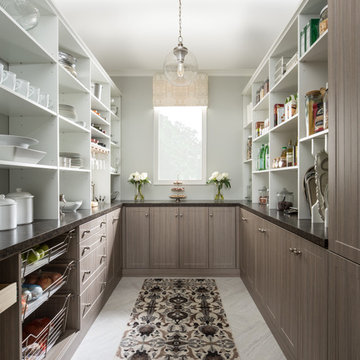
Aménagement d'une arrière-cuisine contemporaine en U et bois brun de taille moyenne avec un plan de travail en surface solide, un sol en carrelage de porcelaine, un sol beige et un plan de travail marron.

Designed by Rod Graham and Gilyn McKelligon. Photo by KuDa Photography
Exemple d'une arrière-cuisine encastrable nature en U avec un placard sans porte, des portes de placard bleues, un plan de travail en bois, une crédence blanche, parquet clair, aucun îlot et un sol beige.
Exemple d'une arrière-cuisine encastrable nature en U avec un placard sans porte, des portes de placard bleues, un plan de travail en bois, une crédence blanche, parquet clair, aucun îlot et un sol beige.

The great traditional Italian architectural stones: Porfido, Piasentina, Cardoso. These materials have been popular since the age of antiquity due to their strength, hard-wearing resistance and at the same time their outstanding styling appeal. They are the inspiration for the IN-SIDE series. The series is named after the state-of-the-art technology with which Laminam was able to quash another paradigm of ceramic surfaces, creating a body and surface continuity in the slabs.
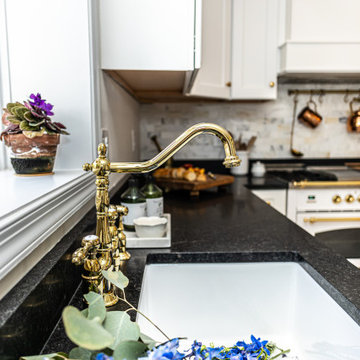
The most elegant, cozy, quaint, french country kitchen in the heart of Roland Park. Simple shaker-style white cabinets decorated with a mix of lacquer gold latches, knobs, and ring pulls. Custom french-cafe-inspired hood with an accent of calacattta marble 3x6 subway tile. A center piece of the white Nostalgie Series 36 Inch Freestanding Dual Fuel Range with Natural Gas and 5 Sealed Brass Burners to pull all the gold accents together. Small custom-built island wrapped with bead board and topped with a honed Calacatta Vagli marble with ogee edges. Black ocean honed granite throughout kitchen to bring it durability, function, and contrast!

Inspiration pour une arrière-cuisine traditionnelle en U avec un placard avec porte à panneau encastré, des portes de placards vertess, plan de travail en marbre, parquet clair, un sol beige et un plan de travail blanc.

This expansive Victorian had tremendous historic charm but hadn’t seen a kitchen renovation since the 1950s. The homeowners wanted to take advantage of their views of the backyard and raised the roof and pushed the kitchen into the back of the house, where expansive windows could allow southern light into the kitchen all day. A warm historic gray/beige was chosen for the cabinetry, which was contrasted with character oak cabinetry on the appliance wall and bar in a modern chevron detail. Kitchen Design: Sarah Robertson, Studio Dearborn Architect: Ned Stoll, Interior finishes Tami Wassong Interiors

Cette image montre une grande arrière-cuisine rustique en U avec un évier encastré, un placard à porte plane, des portes de placard blanches, un plan de travail en quartz modifié, un électroménager en acier inoxydable, parquet clair, un sol beige et plan de travail noir.
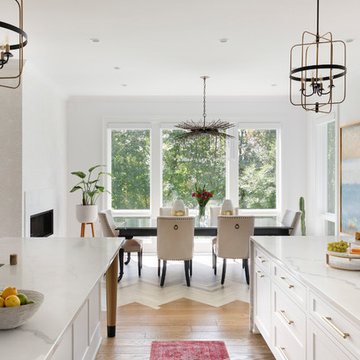
Benjamin Moore Super White
Island legs in metallic paint with black feet
raspberry runners
oak floors in custom stain
Ombre tile in chevron pattern
double sided fireplace
marblized wallpaper
Currey chandelier
Savoy House lanterns
grey table
leather chairs
oak floors in custom stain
Ombre tile in chevron pattern
double sided fireplace
marblized wallpaper
Currey chandelier
grey table
Benjamin Moore Super White
waterfall edge countertop
custom cabinetry
Image by @Spacecrafting
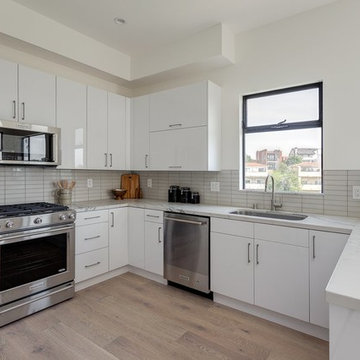
flat panel pre-fab kitchen, glass subway grey tile, carrera whits quartz countertop, stainless steel appliances
Idées déco pour une petite arrière-cuisine moderne en U avec un placard à porte plane, des portes de placard blanches, un plan de travail en quartz modifié, une crédence grise, une crédence en carrelage métro, un électroménager en acier inoxydable, un sol en bois brun, une péninsule, un sol beige et un plan de travail blanc.
Idées déco pour une petite arrière-cuisine moderne en U avec un placard à porte plane, des portes de placard blanches, un plan de travail en quartz modifié, une crédence grise, une crédence en carrelage métro, un électroménager en acier inoxydable, un sol en bois brun, une péninsule, un sol beige et un plan de travail blanc.

California Closets custom pantry in Italian imported Linen finish from the Tesoro collection. Minneapolis home located in Linden Hills with built-in storage for fruits, vegetables, bulk purchases and overflow space. Baskets with canvas liners. Open drawers for cans and boxed goods. Open shelving and countertop space for larger appliances.

Idée de décoration pour une arrière-cuisine parallèle tradition avec un évier encastré, un placard à porte plane, des portes de placard grises, une crédence blanche, parquet clair, un sol beige et un plan de travail blanc.

For this traditional kitchen remodel the clients chose Fieldstone cabinets in the Bainbridge door in Cherry wood with Toffee stain. This gave the kitchen a timeless warm look paired with the great new Fusion Max flooring in Chambord. Fusion Max flooring is a great real wood alternative. The flooring has the look and texture of actual wood while providing all the durability of a vinyl floor. This flooring is also more affordable than real wood. It looks fantastic! (Stop in our showroom to see it in person!) The Cambria quartz countertops in Canterbury add a natural stone look with the easy maintenance of quartz. We installed a built in butcher block section to the island countertop to make a great prep station for the cook using the new 36” commercial gas range top. We built a big new walkin pantry and installed plenty of shelving and countertop space for storage.
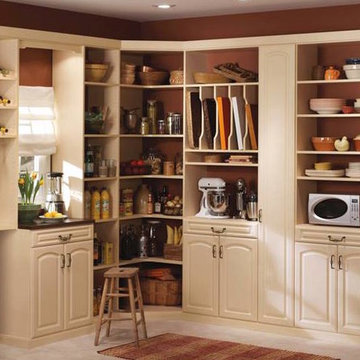
Idées déco pour une grande arrière-cuisine classique avec un placard avec porte à panneau surélevé, des portes de placard blanches et un sol beige.

Exemple d'une grande arrière-cuisine nature en U avec un placard à porte plane, des portes de placard blanches, un plan de travail en stratifié, un sol en carrelage de porcelaine et un sol beige.
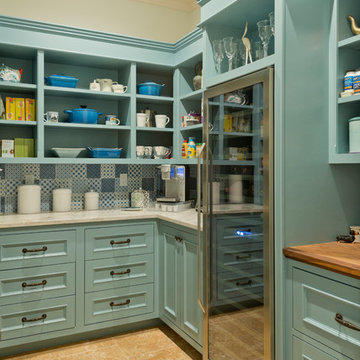
Kitchen Pantry
Réalisation d'une grande arrière-cuisine tradition en L avec un placard sans porte, une crédence multicolore, un électroménager en acier inoxydable, un sol en travertin, un sol beige et des portes de placard turquoises.
Réalisation d'une grande arrière-cuisine tradition en L avec un placard sans porte, une crédence multicolore, un électroménager en acier inoxydable, un sol en travertin, un sol beige et des portes de placard turquoises.
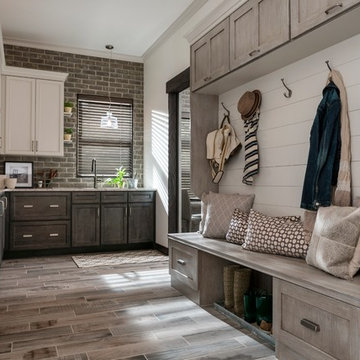
Cette photo montre une arrière-cuisine montagne en L et bois foncé de taille moyenne avec un placard à porte shaker, un plan de travail en granite, une crédence en brique, un sol en carrelage de porcelaine et un sol beige.
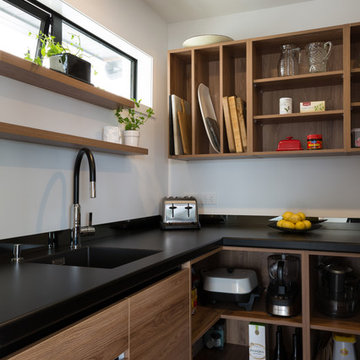
Mark Scowen Photography.
This is the matching scullery for the bold mirrored kitchen.
Réalisation d'une arrière-cuisine design en bois clair et U avec un évier encastré, un plan de travail en quartz modifié, un électroménager en acier inoxydable, parquet clair, un placard à porte plane, aucun îlot et un sol beige.
Réalisation d'une arrière-cuisine design en bois clair et U avec un évier encastré, un plan de travail en quartz modifié, un électroménager en acier inoxydable, parquet clair, un placard à porte plane, aucun îlot et un sol beige.
Idées déco d'arrière-cuisines avec un sol beige
1