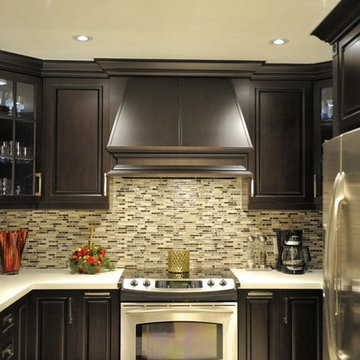Idées déco d'arrière-cuisines jaunes
Trier par :
Budget
Trier par:Populaires du jour
181 - 200 sur 250 photos
1 sur 3
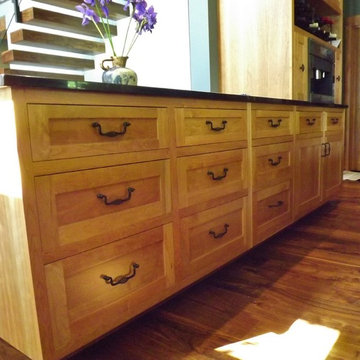
Natural cherry cabinets with inset shaker doors. The floor is black walnut.
Réalisation d'une grande arrière-cuisine tradition en U et bois brun avec un évier de ferme, un placard avec porte à panneau surélevé, un plan de travail en quartz, une crédence noire, un électroménager en acier inoxydable, parquet foncé et îlot.
Réalisation d'une grande arrière-cuisine tradition en U et bois brun avec un évier de ferme, un placard avec porte à panneau surélevé, un plan de travail en quartz, une crédence noire, un électroménager en acier inoxydable, parquet foncé et îlot.
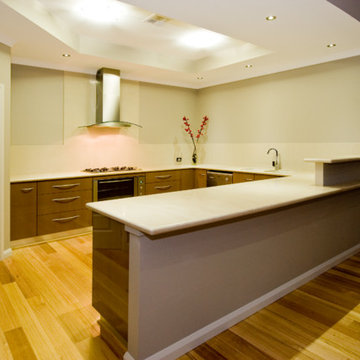
Aperture 22
Idée de décoration pour une arrière-cuisine design en U avec un évier encastré, des portes de placard marrons, un plan de travail en surface solide, une crédence beige, une crédence en carreau de porcelaine, un électroménager en acier inoxydable, parquet clair et aucun îlot.
Idée de décoration pour une arrière-cuisine design en U avec un évier encastré, des portes de placard marrons, un plan de travail en surface solide, une crédence beige, une crédence en carreau de porcelaine, un électroménager en acier inoxydable, parquet clair et aucun îlot.
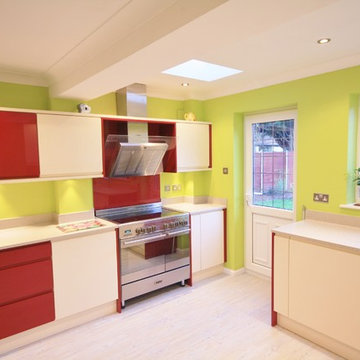
Harriet
Inspiration pour une grande arrière-cuisine bohème avec un évier intégré, un placard à porte plane, une crédence rouge, une crédence en feuille de verre, un électroménager en acier inoxydable et aucun îlot.
Inspiration pour une grande arrière-cuisine bohème avec un évier intégré, un placard à porte plane, une crédence rouge, une crédence en feuille de verre, un électroménager en acier inoxydable et aucun îlot.
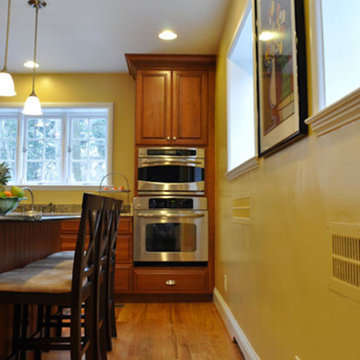
Idée de décoration pour une arrière-cuisine tradition en L et bois brun avec un placard avec porte à panneau surélevé, plan de travail en marbre, parquet clair et îlot.
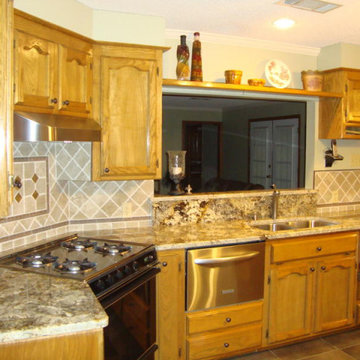
Exemple d'une grande arrière-cuisine chic en U et bois brun avec un évier 2 bacs, un placard à porte shaker, un plan de travail en granite, une crédence grise, une crédence en céramique, un électroménager en acier inoxydable, un sol en carrelage de céramique, îlot et un sol gris.
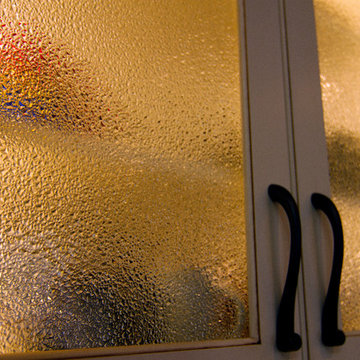
RUSS D PHOTOGRAPHY
Exemple d'une arrière-cuisine de taille moyenne avec un évier encastré, un placard à porte shaker, des portes de placard blanches, un plan de travail en granite, une crédence beige, une crédence en carrelage de pierre, un électroménager en acier inoxydable, un sol en carrelage de porcelaine, îlot et un sol marron.
Exemple d'une arrière-cuisine de taille moyenne avec un évier encastré, un placard à porte shaker, des portes de placard blanches, un plan de travail en granite, une crédence beige, une crédence en carrelage de pierre, un électroménager en acier inoxydable, un sol en carrelage de porcelaine, îlot et un sol marron.
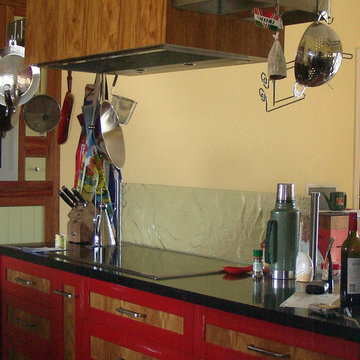
Pauline Ribbans Design
An Eclectic Kitchen with timber and colour used to create a visual feast! The kitchen has an island bench for cooking and a second for preparing food. A CBUS unit is built into a crockery storage cabinet. The kitchen has an inbuilt dish washer that is raised to give easier access. Lots of drawers are used for great storage. It is not often you get to have this much fun with colour and texture!
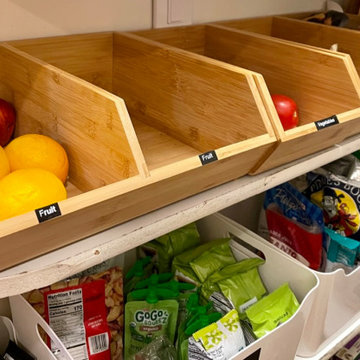
An awkward space can provide plenty of opportunities for storage. Using products from The Container Store like the Elfa Overdoor Rack, white storage bins with handles, Expand-a-shelf risers for cans, and other intentionally selected storage containers, we were able to maximize the space in this small pantry. Every kitchen organization project we do includes purging of unwanted/expired items, removal of items for donation/recycling/selling, space planning, product sourcing and purchasing, and then organizing each space for maximum functionality. Working with a professional organizer for your home organization projects reduces stress and allows you to focus on what you do best while ensuring your goals for your spaces are met!
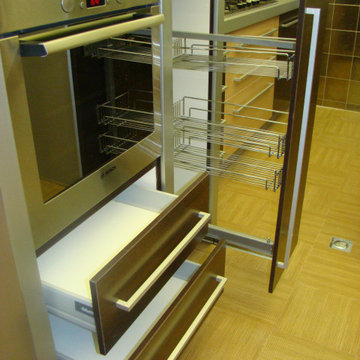
Exemple d'une arrière-cuisine moderne de taille moyenne avec un évier 2 bacs, un placard à porte plane, des portes de placard marrons, un plan de travail en stratifié, une crédence marron, une crédence en céramique, un électroménager en acier inoxydable, un sol en carrelage de céramique, îlot et un plan de travail gris.
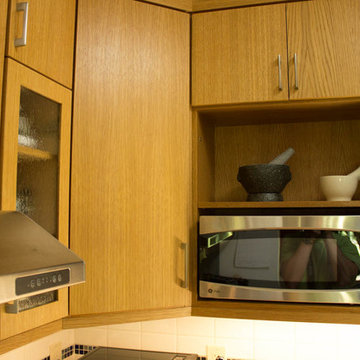
Modern white rift oak cabinets.
Cette photo montre une arrière-cuisine tendance en L et bois clair de taille moyenne avec un placard à porte plane.
Cette photo montre une arrière-cuisine tendance en L et bois clair de taille moyenne avec un placard à porte plane.
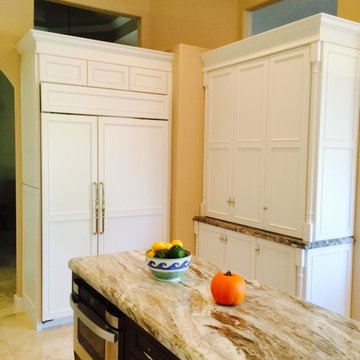
Matching door panels on the refrigerator works well with the look of the space. The pantry space has everything you need in it from your charging station for all your electronics to a space for your mail and supplies.
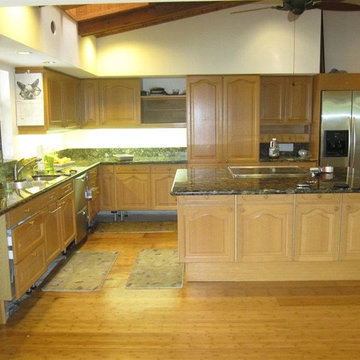
Cette photo montre une arrière-cuisine en L et bois brun de taille moyenne avec un électroménager en acier inoxydable, un sol en bois brun et îlot.
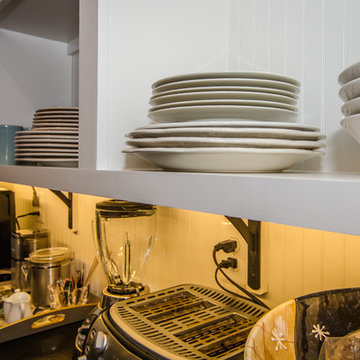
This pantry features a space for out-of-the-way food prep alongside built-in custom shelves. Note the lovely tongue and groove paneling.
Cette image montre une arrière-cuisine design avec un plan de travail en granite, un électroménager en acier inoxydable, un sol en bois brun, un sol marron, un placard à porte shaker et des portes de placard blanches.
Cette image montre une arrière-cuisine design avec un plan de travail en granite, un électroménager en acier inoxydable, un sol en bois brun, un sol marron, un placard à porte shaker et des portes de placard blanches.
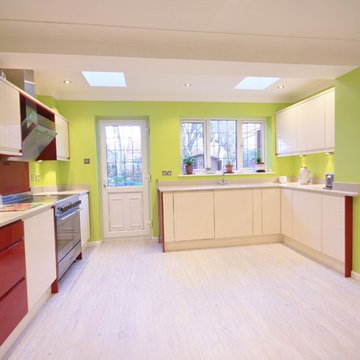
Harriet
Idée de décoration pour une grande arrière-cuisine bohème avec un évier intégré, un placard à porte plane, une crédence rouge, une crédence en feuille de verre, un électroménager en acier inoxydable et aucun îlot.
Idée de décoration pour une grande arrière-cuisine bohème avec un évier intégré, un placard à porte plane, une crédence rouge, une crédence en feuille de verre, un électroménager en acier inoxydable et aucun îlot.
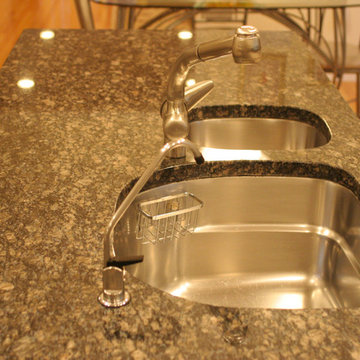
Cette image montre une arrière-cuisine traditionnelle en L et bois brun avec un placard avec porte à panneau surélevé, plan de travail en marbre, un sol en bois brun et îlot.
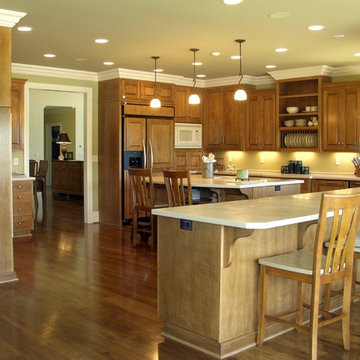
Aménagement d'une arrière-cuisine encastrable en L et bois brun avec un évier encastré, un placard avec porte à panneau surélevé, un plan de travail en surface solide, une crédence jaune, un sol en bois brun et 2 îlots.

www.mangotangointeriors.com
Cette photo montre une arrière-cuisine tendance en U et bois clair de taille moyenne avec un placard avec porte à panneau surélevé, un plan de travail en stratifié et îlot.
Cette photo montre une arrière-cuisine tendance en U et bois clair de taille moyenne avec un placard avec porte à panneau surélevé, un plan de travail en stratifié et îlot.
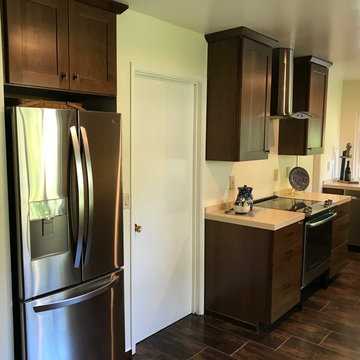
Exemple d'une arrière-cuisine chic en U et bois foncé de taille moyenne avec un évier 2 bacs, un placard à porte shaker, un plan de travail en quartz modifié, un électroménager en acier inoxydable, un sol en carrelage de porcelaine, aucun îlot, un sol marron et un plan de travail blanc.
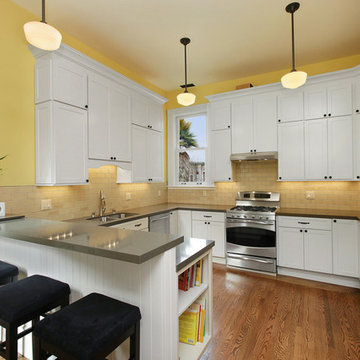
Fully remodeled kitchen. Yellow kitchen tile backsplash and yellow walls. White semi-custom shaker cabinets with crown molding provide ample storage. Silestone Altair in Suede finish countertops. Stainless steel appliances, sink and faucet. Under-cabinet lighting and Rejuvenation Rose City with Schoolhouse Shade Pendant lamps in an oil rubbed bronze finish. Hardwood floors.
Idées déco d'arrière-cuisines jaunes
10
