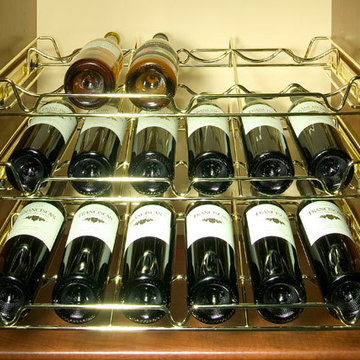Idées déco d'arrière-cuisines jaunes
Trier par :
Budget
Trier par:Populaires du jour
81 - 100 sur 251 photos
1 sur 3
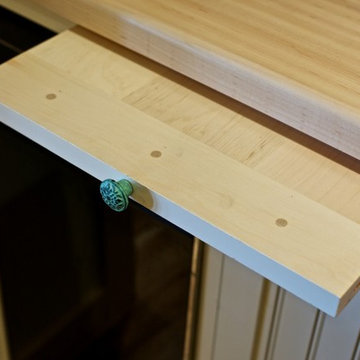
Beaded inset face frame construction. Custom Color, Pantry
Idée de décoration pour une arrière-cuisine marine de taille moyenne avec un évier de ferme, un placard à porte affleurante, des portes de placard blanches et un plan de travail en bois.
Idée de décoration pour une arrière-cuisine marine de taille moyenne avec un évier de ferme, un placard à porte affleurante, des portes de placard blanches et un plan de travail en bois.
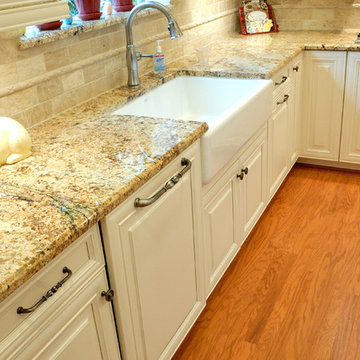
Réalisation d'une arrière-cuisine encastrable tradition en U de taille moyenne avec un évier de ferme, un placard avec porte à panneau surélevé, des portes de placard blanches, un plan de travail en granite, une crédence beige, une crédence en carrelage de pierre, un sol en bois brun, îlot et un sol marron.
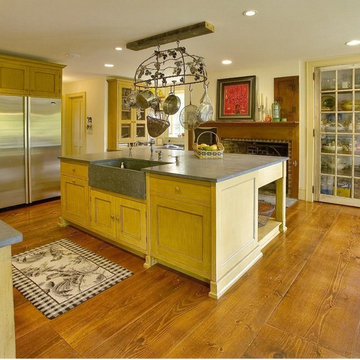
Unique details such as the glass mullion pantry door, custom apron soapstone sink and extra-wide plank and hard pinewood floors are in harmony with this 100+ year old farm house.
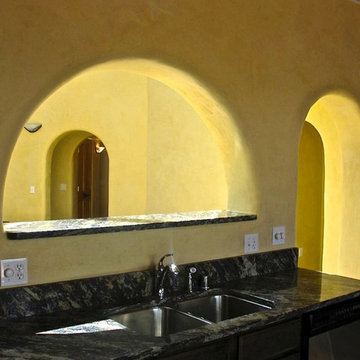
This 2400 sq. ft. home rests at the very beginning of the high mesa just outside of Taos. To the east, the Taos valley is green and verdant fed by rivers and streams that run down from the mountains, and to the west the high sagebrush mesa stretches off to the distant Brazos range.
The house is sited to capture the high mountains to the northeast through the floor to ceiling height corner window off the kitchen/dining room.The main feature of this house is the central Atrium which is an 18 foot adobe octagon topped with a skylight to form an indoor courtyard complete with a fountain. Off of this central space are two offset squares, one to the east and one to the west. The bedrooms and mechanical room are on the west side and the kitchen, dining, living room and an office are on the east side.
The house is a straw bale/adobe hybrid, has custom hand dyed plaster throughout with Talavera Tile in the public spaces and Saltillo Tile in the bedrooms. There is a large kiva fireplace in the living room, and a smaller one occupies a corner in the Master Bedroom. The Master Bathroom is finished in white marble tile. The separate garage is connected to the house with a triangular, arched breezeway with a copper ceiling.
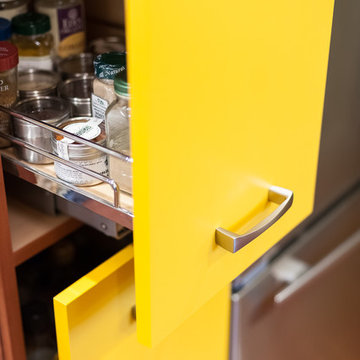
One of our (many) favorite details of this kitchen: daffodil-yellow pull out pantry. Happiness and spices are forever linked.
Inspiration pour une petite arrière-cuisine parallèle bohème avec un évier encastré, un placard à porte plane, des portes de placard jaunes, un plan de travail en granite, une crédence multicolore, une crédence en céramique, un électroménager en acier inoxydable, un sol en bois brun et aucun îlot.
Inspiration pour une petite arrière-cuisine parallèle bohème avec un évier encastré, un placard à porte plane, des portes de placard jaunes, un plan de travail en granite, une crédence multicolore, une crédence en céramique, un électroménager en acier inoxydable, un sol en bois brun et aucun îlot.
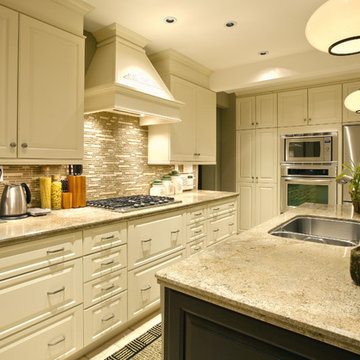
Cette photo montre une grande arrière-cuisine chic en U avec un évier 2 bacs, un placard avec porte à panneau surélevé, des portes de placard blanches, un plan de travail en granite, une crédence multicolore, une crédence en carreau briquette, un électroménager en acier inoxydable et îlot.
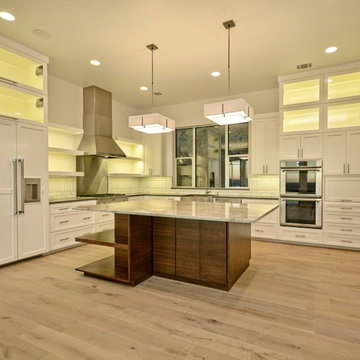
Shutterbug Studios
Cette photo montre une grande arrière-cuisine tendance en L avec un évier encastré, un placard avec porte à panneau surélevé, des portes de placard blanches, un plan de travail en granite, une crédence blanche, un électroménager en acier inoxydable, parquet clair et îlot.
Cette photo montre une grande arrière-cuisine tendance en L avec un évier encastré, un placard avec porte à panneau surélevé, des portes de placard blanches, un plan de travail en granite, une crédence blanche, un électroménager en acier inoxydable, parquet clair et îlot.
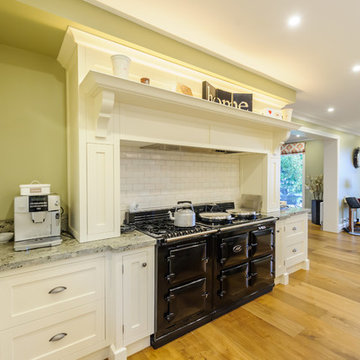
Large Hampton Style family Kitchen in Mt Eliza Victoria.
Designed and manufactured by Steding Interiors & Joinery.
Photography by V Style + imagery.
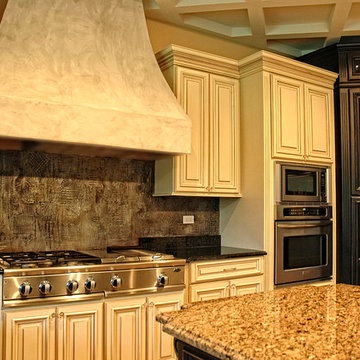
Custom designed three dimensional Kitchen back splash with Luster stone, multiple metallic colors, and durable/washable finish.
Idée de décoration pour une grande arrière-cuisine tradition en L avec un évier encastré, un placard avec porte à panneau surélevé, des portes de placard blanches, un plan de travail en granite, une crédence multicolore, un électroménager en acier inoxydable et îlot.
Idée de décoration pour une grande arrière-cuisine tradition en L avec un évier encastré, un placard avec porte à panneau surélevé, des portes de placard blanches, un plan de travail en granite, une crédence multicolore, un électroménager en acier inoxydable et îlot.
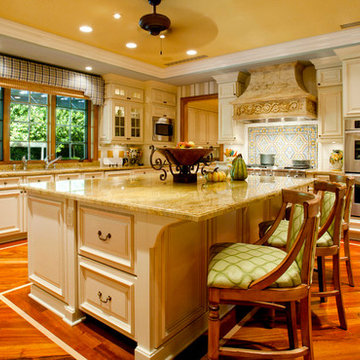
Cette photo montre une arrière-cuisine méditerranéenne en L avec un évier posé, un placard avec porte à panneau encastré, des portes de placard blanches, un plan de travail en granite, une crédence en dalle de pierre, un électroménager en acier inoxydable, un sol en bois brun et îlot.
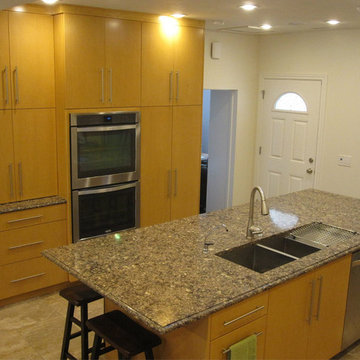
Cette photo montre une arrière-cuisine en L et bois brun de taille moyenne avec un évier encastré, un placard à porte plane, un plan de travail en granite, un électroménager en acier inoxydable et îlot.
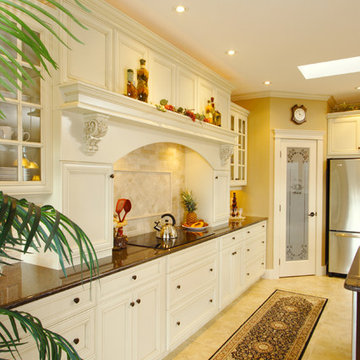
Cette image montre une arrière-cuisine traditionnelle en L de taille moyenne avec un évier encastré, un placard avec porte à panneau surélevé, des portes de placard beiges, un plan de travail en granite, une crédence multicolore, une crédence en céramique, un électroménager en acier inoxydable et îlot.
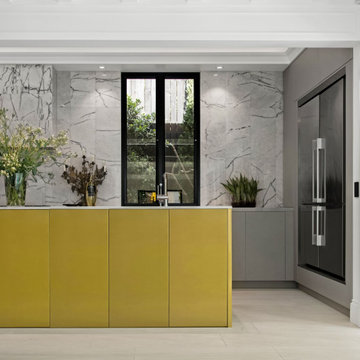
Aménagement d'une grande arrière-cuisine contemporaine en U avec un évier encastré, un placard à porte plane, des portes de placard grises, un plan de travail en quartz modifié, une crédence blanche, une crédence en carreau de porcelaine, un électroménager en acier inoxydable, un sol en carrelage de céramique, îlot, un sol gris, un plan de travail blanc et poutres apparentes.
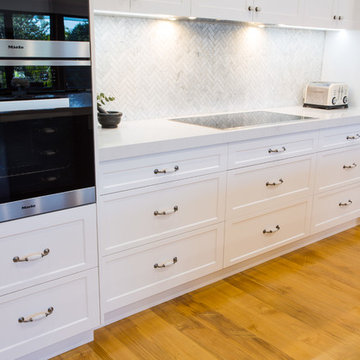
Functional kitchen with practical drawers for ample storage and easy access to items.
Inspiration pour une très grande arrière-cuisine parallèle design avec un évier 2 bacs, un placard à porte shaker, des portes de placard noires, un plan de travail en quartz modifié, une crédence grise, une crédence en marbre, un électroménager en acier inoxydable, un sol en bois brun, îlot, un sol marron et un plan de travail blanc.
Inspiration pour une très grande arrière-cuisine parallèle design avec un évier 2 bacs, un placard à porte shaker, des portes de placard noires, un plan de travail en quartz modifié, une crédence grise, une crédence en marbre, un électroménager en acier inoxydable, un sol en bois brun, îlot, un sol marron et un plan de travail blanc.
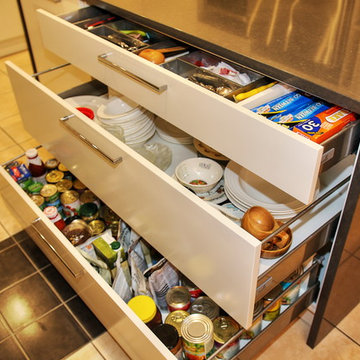
Marianne Gailer
Aménagement d'une grande arrière-cuisine moderne en U avec un évier posé, un placard à porte plane, des portes de placard beiges, un plan de travail en quartz modifié, une crédence rouge, une crédence en feuille de verre, un électroménager en acier inoxydable, un sol en carrelage de céramique et îlot.
Aménagement d'une grande arrière-cuisine moderne en U avec un évier posé, un placard à porte plane, des portes de placard beiges, un plan de travail en quartz modifié, une crédence rouge, une crédence en feuille de verre, un électroménager en acier inoxydable, un sol en carrelage de céramique et îlot.
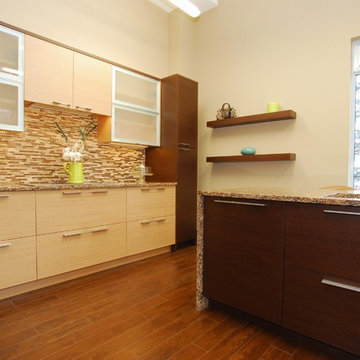
Qtr-sawn white oak and Wenge
Réalisation d'une arrière-cuisine parallèle design en bois foncé de taille moyenne avec un placard à porte plane, un plan de travail en quartz modifié et îlot.
Réalisation d'une arrière-cuisine parallèle design en bois foncé de taille moyenne avec un placard à porte plane, un plan de travail en quartz modifié et îlot.
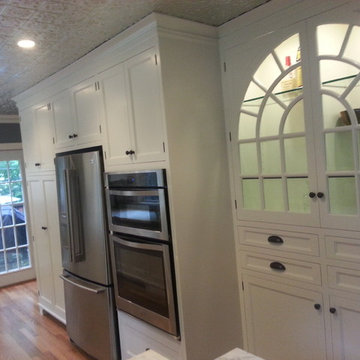
Aménagement d'une arrière-cuisine parallèle classique avec un placard à porte shaker, des portes de placard blanches, un électroménager en acier inoxydable, parquet clair et un sol rouge.
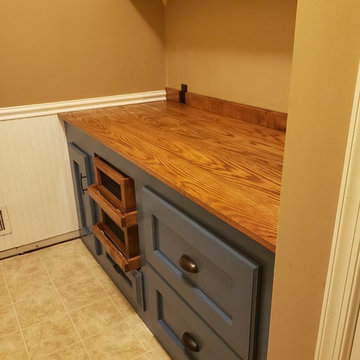
Took a "laundry hallway" connecting kitchen and garage, and after moving laundry to the basement, turned it into butler's pantry with deep drawers, slide out shelves, removable produce bins and a solid counter. Also replaced floor and baseboards.
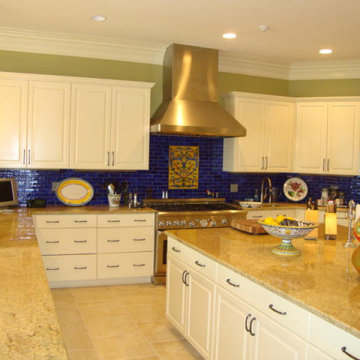
Inspiration pour une grande arrière-cuisine traditionnelle en U avec un évier 2 bacs, un placard à porte shaker, des portes de placard blanches, un plan de travail en granite, une crédence bleue, une crédence en carreau de verre, un électroménager en acier inoxydable, un sol en carrelage de céramique, îlot et un sol beige.
Idées déco d'arrière-cuisines jaunes
5
