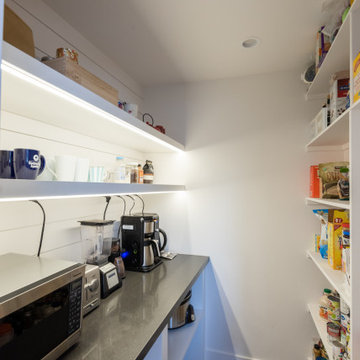Idées déco d'arrière-cuisines noires
Trier par :
Budget
Trier par:Populaires du jour
61 - 80 sur 2 249 photos
1 sur 3

Cette image montre une arrière-cuisine traditionnelle avec un évier encastré, un placard à porte shaker, des portes de placard blanches, parquet foncé, un sol marron, un plan de travail blanc, une crédence blanche, une crédence en carrelage métro et un plan de travail en quartz modifié.
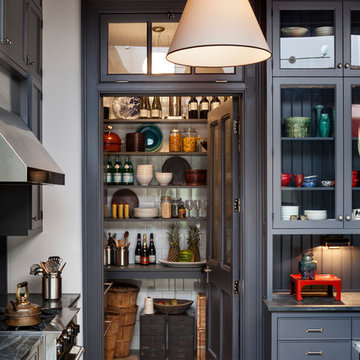
Francis Dzikowski
Réalisation d'une arrière-cuisine tradition en U avec un évier encastré, un placard à porte vitrée, des portes de placard grises, plan de travail en marbre, une crédence grise, une crédence en bois, un électroménager en acier inoxydable et parquet clair.
Réalisation d'une arrière-cuisine tradition en U avec un évier encastré, un placard à porte vitrée, des portes de placard grises, plan de travail en marbre, une crédence grise, une crédence en bois, un électroménager en acier inoxydable et parquet clair.
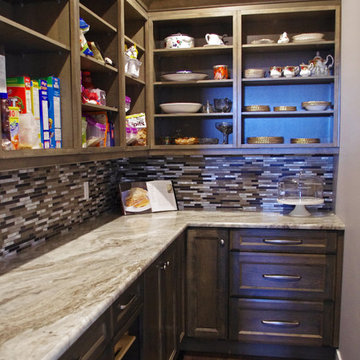
Walk in pantry has large granite countertop, which allows an area for small appliance cooking such as slow cooker and breadmaker to work outside the main kitchen area.
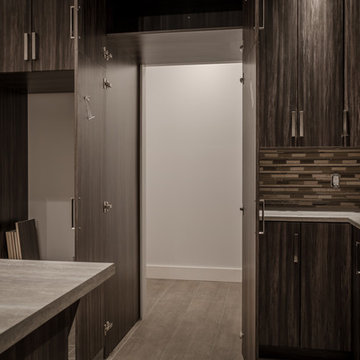
Walk-through Pantry
Inspiration pour une grande arrière-cuisine minimaliste en U avec un placard à porte plane, un plan de travail en stratifié et îlot.
Inspiration pour une grande arrière-cuisine minimaliste en U avec un placard à porte plane, un plan de travail en stratifié et îlot.
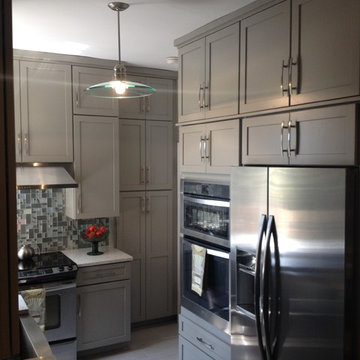
After: 1940's Kitchen Remodel utilized Schuler Cabinetry (exclusively at Lowe's), Curava Recycled Glass Countertops, 12" x 24" Porcelain Floor Tile (Leona Silver Glazed), Whirlpool Stainless Steel Appliances.
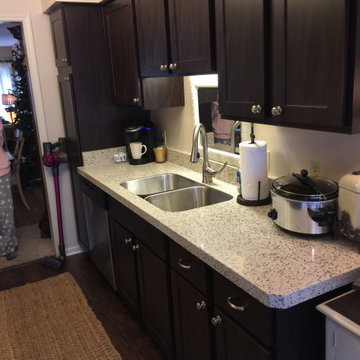
Granite Transformations can help you design an amazing new room that fits directly within your budget. Have your pick or mix and match among our beautiful selection of granite countertops, quartz countertops, and much more, all in a variety of colors and patterns. Additionally, we can do high end cabinet refacing. We also offer full bathroom remodel as well as kitchen remodel. Why wait to make your home as beautiful as it can be? Contact us today for a FREE design consultation! (248) 479-6510.

From the street, it’s an impeccably designed English manor. Once inside, the best of that same storied architecture seamlessly meshes with modernism. This blend of styles was exactly the vibe three-decades-running Houston homebuilder Chris Sims, founder and CEO of Sims Luxury Builders, wanted to convey with the $5.2 million show-home in Houston’s coveted Tanglewood neighborhood. “Our goal was to uniquely combine classic and Old World with clean and modern in both the architectural design as well as the interior finishes,” Chris says.
Their aesthetic inspiration is clearly evident in the 8,000-square-foot showcase home’s luxurious gourmet kitchen. It is an exercise in grey and white—and texture. To achieve their vision, the Sims turned to Cantoni. “We had a wonderful experience working with Cantoni several years ago on a client’s home, and were pleased to repeat that success on this project,” Chris says.
Cantoni designer Amy McFall, who was tasked with designing the kitchen, promptly took to the home’s beauty. Situated on a half-acre corner lot with majestic oak trees, it boasts simplistic and elegant interiors that allow the detailed architecture to shine. The kitchen opens directly to the family room, which holds a brick wall, beamed ceilings, and a light-and-bright stone fireplace. The generous space overlooks the outdoor pool. With such a large area to work with, “we needed to give the kitchen its own, intimate feel,” Amy says.
To that end, Amy integrated dark grey, high-gloss lacquer cabinetry from our Atelier Collection. by Aster Cucine with dark grey oak cabinetry, mixing finishes throughout to add depth and texture. Edginess came by way of custom, heavily veined Calacatta Viola marble on both the countertops and backsplash.
The Sims team, meanwhile, insured the layout lent itself to minimalism. “With the inclusion of the scullery and butler’s pantry in the design, we were able to minimize the storage needed in the kitchen itself,” Chris says. “This allowed for the clean, minimalist cabinetry, giving us the creative freedom to go darker with the cabinet color and really make a bold statement in the home.”
It was exactly the look they wanted—textural and interesting. “The juxtaposition of ultra-modern kitchen cabinetry and steel windows set against the textures of the wood floors, interior brick, and trim detailing throughout the downstairs provided a fresh take on blending classic and modern,” Chris says. “We’re thrilled with the result—it is showstopping.”
They were equally thrilled with the design process. “Amy was incredibly responsive, helpful and knowledgeable,” Chris says. “It was a pleasure working with her and the entire Cantoni team.”
Check out the kitchen featured in Modern Luxury Interiors Texas’ annual “Ode to Texas Real Estate” here.
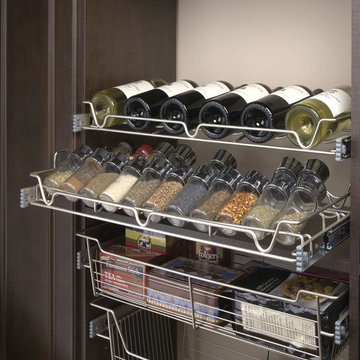
Aménagement d'une grande arrière-cuisine classique en U et bois brun avec un placard avec porte à panneau encastré, un sol en carrelage de céramique et aucun îlot.
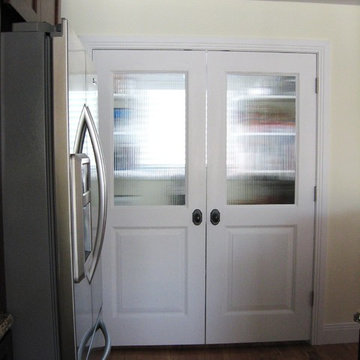
Kitchen Pantry
Aménagement d'une grande arrière-cuisine classique en L et bois foncé avec un évier encastré, un placard à porte shaker, un plan de travail en granite, une crédence beige, une crédence en carrelage métro, un électroménager en acier inoxydable, un sol en bois brun et îlot.
Aménagement d'une grande arrière-cuisine classique en L et bois foncé avec un évier encastré, un placard à porte shaker, un plan de travail en granite, une crédence beige, une crédence en carrelage métro, un électroménager en acier inoxydable, un sol en bois brun et îlot.
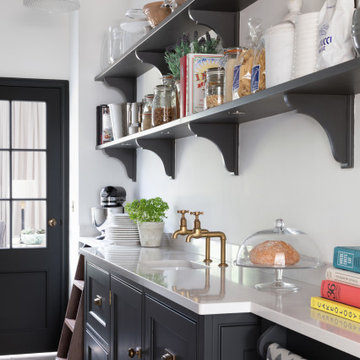
Inspiration pour une arrière-cuisine traditionnelle avec un évier encastré, un placard à porte affleurante, des portes de placard noires, un sol gris et un plan de travail blanc.
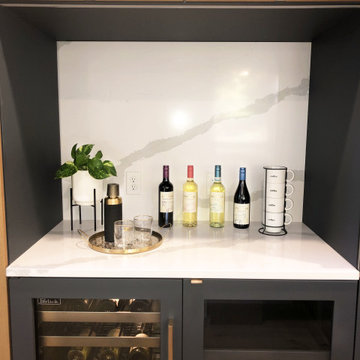
This Woodways contemporary kitchen utilizes a mix of materials to add depth and warmth to the space. The high contrast between the dark cabinetry and bright white backsplash and counter draw emphasis to this area.

Mt. Washington, CA - This modern, one of a kind kitchen remodel, brings us flat paneled cabinets, in both blue/gray and white with a a beautiful mosaic styled blue backsplash.
It is offset by a wonderful, burnt orange flooring (as seen in the reflection of the stove) and also provides stainless steel fixtures and appliances.
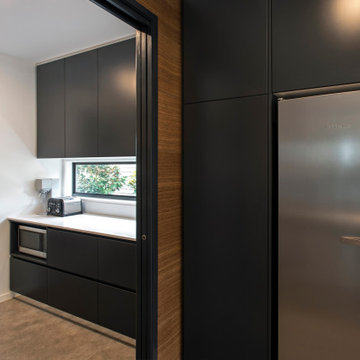
Cette image montre une arrière-cuisine parallèle design avec des portes de placard noires, fenêtre, un sol en carrelage de céramique, un sol gris et un plan de travail blanc.
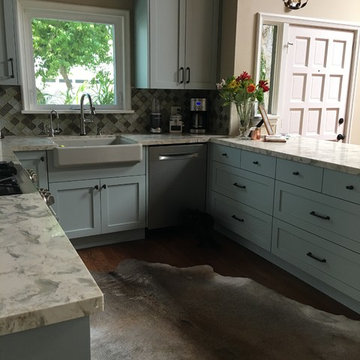
Idées déco pour une petite arrière-cuisine bord de mer en U avec un évier de ferme, un placard à porte shaker, des portes de placard bleues, un plan de travail en quartz, une crédence multicolore, une crédence en carreau de verre, un électroménager en acier inoxydable, parquet foncé, une péninsule et un sol marron.

A beautiful Stove Inset featuring Sonoma Tilemakers Rhomboid Mosaic and Liners. Set in Interceramic Smoke Gloss Subway Tiles. Photo by: Liana Dennison

Dreaming of a farmhouse life in the middle of the city, this custom new build on private acreage was interior designed from the blueprint stages with intentional details, durability, high-fashion style and chic liveable luxe materials that support this busy family's active and minimalistic lifestyle. | Photography Joshua Caldwell
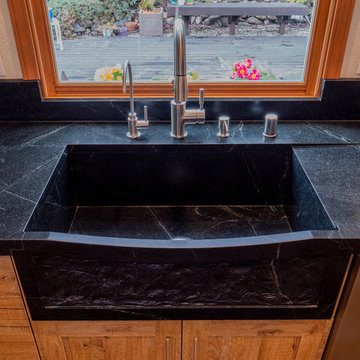
A custom hand-built soapstone farmhouse sink.
Réalisation d'une arrière-cuisine craftsman en bois brun de taille moyenne avec un évier de ferme, un plan de travail en stéatite, une crédence noire, une crédence en dalle de pierre, un électroménager en acier inoxydable, aucun îlot et plan de travail noir.
Réalisation d'une arrière-cuisine craftsman en bois brun de taille moyenne avec un évier de ferme, un plan de travail en stéatite, une crédence noire, une crédence en dalle de pierre, un électroménager en acier inoxydable, aucun îlot et plan de travail noir.
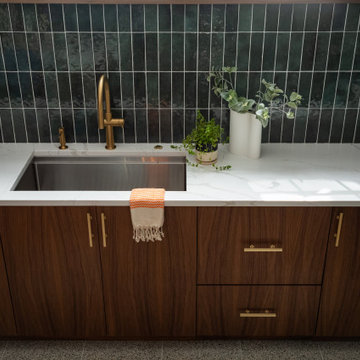
Staging: Jaqueline with Tweaked Style
Photography: Tony Diaz
General Contracting: Big Brothers Development
Cette photo montre une arrière-cuisine encastrable rétro en L et bois brun de taille moyenne avec un placard à porte plane, une crédence verte, aucun îlot et un plan de travail blanc.
Cette photo montre une arrière-cuisine encastrable rétro en L et bois brun de taille moyenne avec un placard à porte plane, une crédence verte, aucun îlot et un plan de travail blanc.
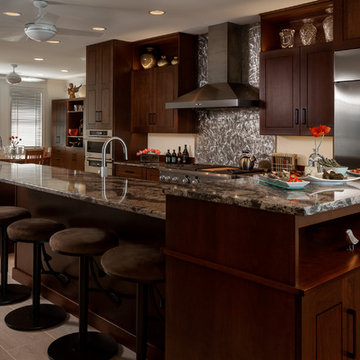
Socolow
Idée de décoration pour une grande arrière-cuisine parallèle tradition en bois brun avec un évier encastré, un placard à porte plane, un plan de travail en quartz modifié, une crédence marron, un électroménager en acier inoxydable, un sol en carrelage de porcelaine et 2 îlots.
Idée de décoration pour une grande arrière-cuisine parallèle tradition en bois brun avec un évier encastré, un placard à porte plane, un plan de travail en quartz modifié, une crédence marron, un électroménager en acier inoxydable, un sol en carrelage de porcelaine et 2 îlots.
Idées déco d'arrière-cuisines noires
4
