Idées déco d'entrées avec un mur noir et boiseries
Trier par:Populaires du jour
1 - 20 sur 23 photos

Aménagement d'une grande porte d'entrée contemporaine avec un mur noir, sol en béton ciré, une porte simple, une porte noire et boiseries.
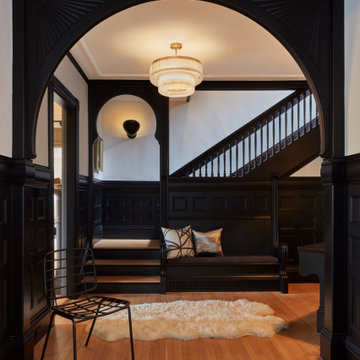
The owners envisioned a contemporary living space, but retained the historic details in certain rooms. This entryway has refinished original detailing with modern lighting and furniture that tie into the more modern parts of the home.
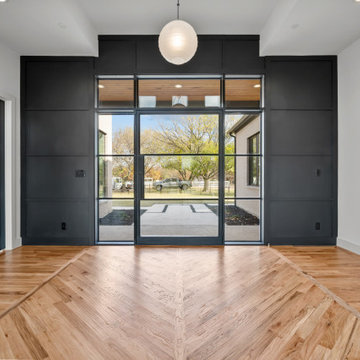
Cette image montre un hall d'entrée minimaliste de taille moyenne avec un mur noir, parquet clair, une porte pivot, une porte noire, un sol beige et boiseries.

Aménagement d'un grand hall d'entrée contemporain avec un mur noir, un sol en terrazzo, une porte pivot, une porte noire, un sol gris, un plafond décaissé et boiseries.
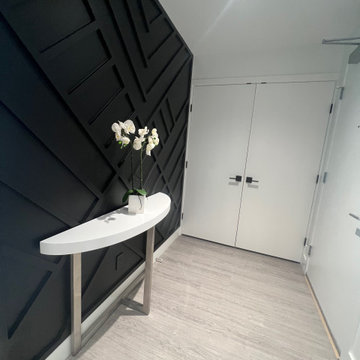
Custom entry feature wall!
Réalisation d'une entrée minimaliste avec un mur noir, parquet clair, une porte simple, une porte blanche et boiseries.
Réalisation d'une entrée minimaliste avec un mur noir, parquet clair, une porte simple, une porte blanche et boiseries.
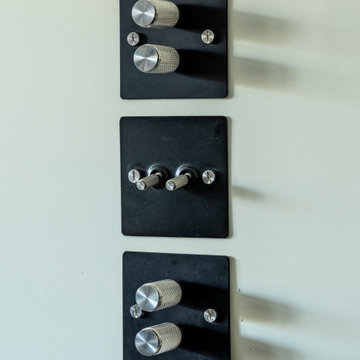
Детали электрофурнитуры.
Aménagement d'une petite entrée classique avec un couloir, un mur noir, un sol en marbre, une porte simple, une porte noire, un sol noir et boiseries.
Aménagement d'une petite entrée classique avec un couloir, un mur noir, un sol en marbre, une porte simple, une porte noire, un sol noir et boiseries.
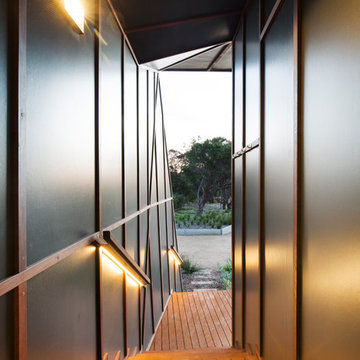
Black walls and narrow timber steps create drama in the approach to the front door of this house
Aménagement d'un vestibule industriel de taille moyenne avec un mur noir, un sol en bois brun, un sol marron, un plafond en bois et boiseries.
Aménagement d'un vestibule industriel de taille moyenne avec un mur noir, un sol en bois brun, un sol marron, un plafond en bois et boiseries.
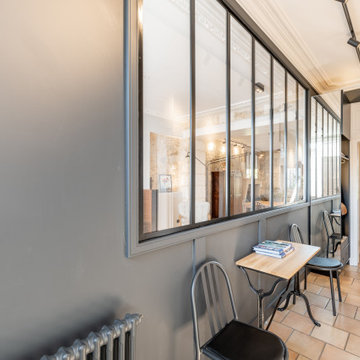
Aménagement d'un hall d'entrée industriel de taille moyenne avec un mur noir, un sol en carrelage de céramique, une porte blanche et boiseries.
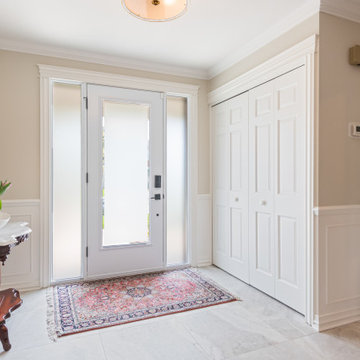
A simple but elegant front entryway
Inspiration pour une porte d'entrée traditionnelle de taille moyenne avec un mur noir, un sol en carrelage de porcelaine, une porte simple, une porte blanche, un sol gris et boiseries.
Inspiration pour une porte d'entrée traditionnelle de taille moyenne avec un mur noir, un sol en carrelage de porcelaine, une porte simple, une porte blanche, un sol gris et boiseries.
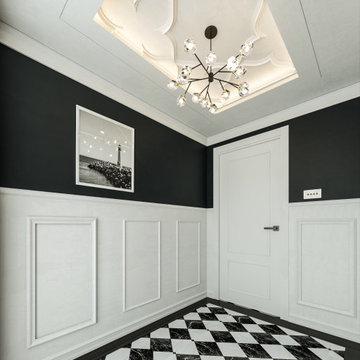
Studioteka’s dream team takes on this eclectic and stylish project, a surgical renovation with architecture and interiors to bring this 2-bed, 2-bath Gramercy apartment, with gorgeous views and a key to the park, from a minimalist to maximalist design aesthetic perfect for entertaining! Our mission? Scandi rock n’ roll vibe for a client with impeccable taste and an international roster of clients. The elegant foyer design sets the theme for the space, with its bold contrasting hues and a mix of old world and new style.
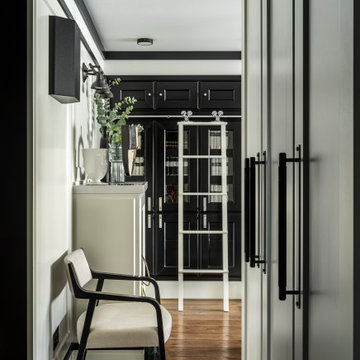
Из компактной прихожей открывается вид сразу и в гостиную и на кухню, благодаря чему концепция читается уже с порога. Черный мраморный пол переходит на кухню, где разбавляется белыми вставками, скользящий дневной свет проникает в глубину и выявляет формы предметов.
Центральный мебельный блок со стороны прихожей представляет собой продуманный шкаф для одежды с продуманной до мелочей функциональностью - выдвижной плинтус для размещения обуви, двухъярусная система развески с пантографом и ящички для аксессуаров - все элементы спроектированы персонально под образ жизни заказчика.
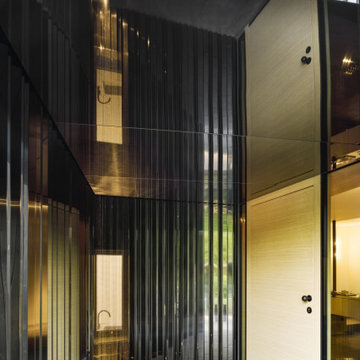
Hier treffen die gefaltete verspiegelte Metallfassade, die blanke, ungefaltete Dachuntersicht und der Naturstein aufeinander. Die Perforation in der Metallfassade lässt Aus- und Einblicke zu.
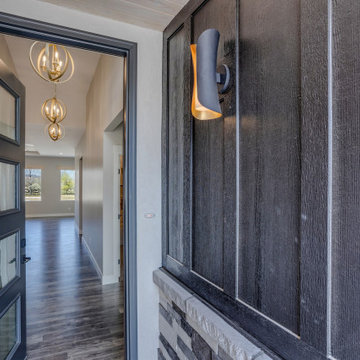
Cette image montre une porte d'entrée design de taille moyenne avec un mur noir, parquet foncé, une porte simple, une porte noire, un sol multicolore et boiseries.
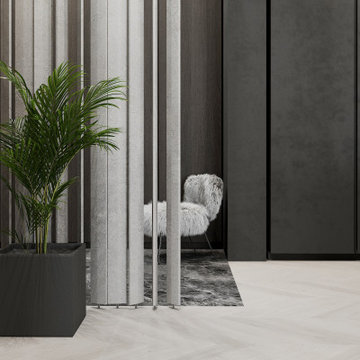
Exemple d'une entrée tendance avec un couloir, un mur noir, un sol en marbre, une porte simple, une porte noire, un sol gris, un plafond décaissé et boiseries.
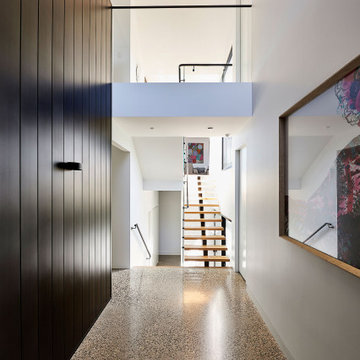
Réalisation d'un grand hall d'entrée design avec un mur noir, un sol en terrazzo, une porte pivot, une porte noire, un sol gris, un plafond décaissé et boiseries.
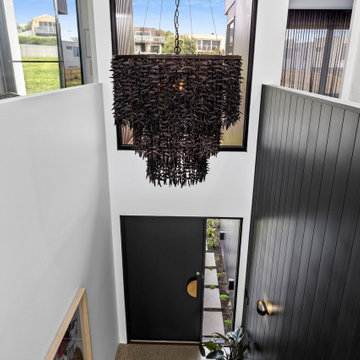
Idées déco pour une grande porte d'entrée contemporaine avec un mur noir, sol en béton ciré, une porte simple, une porte noire et boiseries.
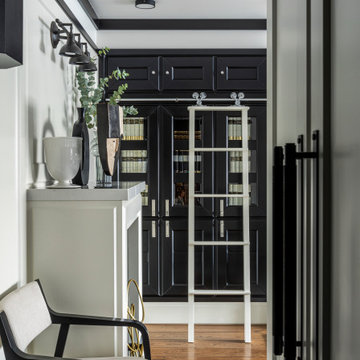
Из компактной прихожей открывается вид сразу и в гостиную и на кухню, благодаря чему концепция читается уже с порога. Черный мраморный пол переходит на кухню, где разбавляется белыми вставками, скользящий дневной свет проникает в глубину и выявляет формы предметов.
Центральный мебельный блок со стороны прихожей представляет собой продуманный шкаф для одежды с продуманной до мелочей функциональностью - выдвижной плинтус для размещения обуви, двухъярусная система развески с пантографом и ящички для аксессуаров - все элементы спроектированы персонально под образ жизни заказчика.
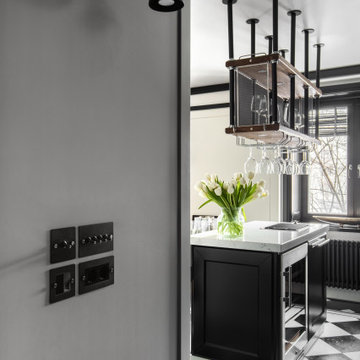
Из компактной прихожей открывается вид сразу и в гостиную и на кухню, благодаря чему концепция читается уже с порога. Черный мраморный пол переходит на кухню, где разбавляется белыми вставками, скользящий дневной свет проникает в глубину и выявляет формы предметов.
Центральный мебельный блок со стороны прихожей представляет собой продуманный шкаф для одежды с продуманной до мелочей функциональностью - выдвижной плинтус для размещения обуви, двухъярусная система развески с пантографом и ящички для аксессуаров - все элементы спроектированы персонально под образ жизни заказчика.
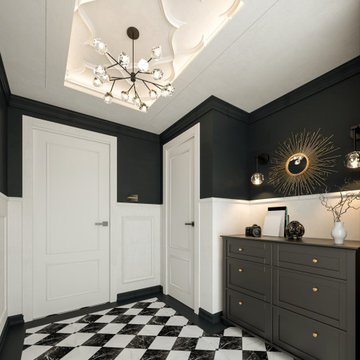
Studioteka’s dream team takes on this eclectic and stylish project, a surgical renovation with architecture and interiors to bring this 2-bed, 2-bath Gramercy apartment, with gorgeous views and a key to the park, from a minimalist to maximalist design aesthetic perfect for entertaining! Our mission? Scandi rock n’ roll vibe for a client with impeccable taste and an international roster of clients. The elegant foyer design sets the theme for the space, with its bold contrasting hues and a mix of old world and new style.
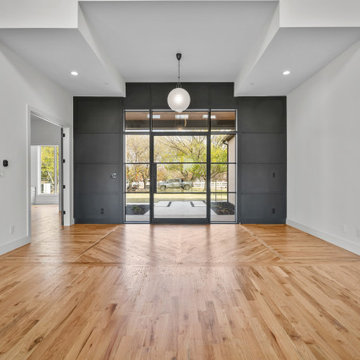
Cette photo montre un hall d'entrée moderne de taille moyenne avec un mur noir, parquet clair, une porte pivot, une porte noire, un sol beige et boiseries.
Idées déco d'entrées avec un mur noir et boiseries
1