Idées déco d'entrées avec un sol en bois brun et parquet peint
Trier par :
Budget
Trier par:Populaires du jour
1 - 20 sur 23 232 photos
1 sur 3

Aménagement d'un hall d'entrée contemporain de taille moyenne avec un mur rouge, un sol en bois brun, une porte simple, une porte rouge et un sol marron.

Vue sur l'entrée
Inspiration pour une entrée traditionnelle avec un couloir, un mur vert, un sol en bois brun, une porte simple, une porte blanche et un sol marron.
Inspiration pour une entrée traditionnelle avec un couloir, un mur vert, un sol en bois brun, une porte simple, une porte blanche et un sol marron.
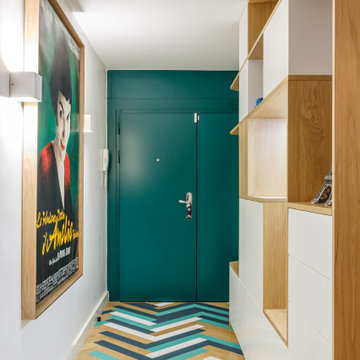
Cette image montre une entrée design avec un mur blanc, parquet peint, une porte simple, une porte verte et un sol multicolore.
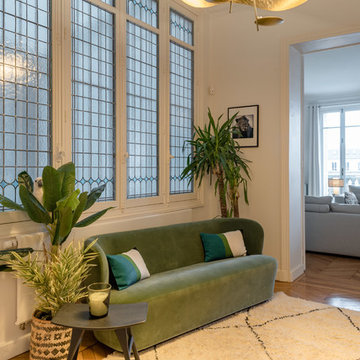
meero
Idées déco pour une entrée classique avec un mur blanc, un sol en bois brun et un sol marron.
Idées déco pour une entrée classique avec un mur blanc, un sol en bois brun et un sol marron.
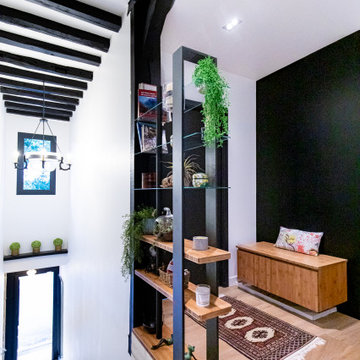
Exemple d'une entrée éclectique avec un mur blanc, un sol en bois brun, une porte simple, une porte noire et un sol marron.

Cette image montre un grand hall d'entrée design avec un mur blanc, un sol en bois brun, une porte double, une porte blanche et un sol marron.

Shoootin
Réalisation d'une entrée design avec un mur multicolore, un sol en bois brun, une porte simple, une porte bleue et un sol beige.
Réalisation d'une entrée design avec un mur multicolore, un sol en bois brun, une porte simple, une porte bleue et un sol beige.

This home renovation project transformed unused, unfinished spaces into vibrant living areas. Each exudes elegance and sophistication, offering personalized design for unforgettable family moments.
Step into luxury with this entryway boasting grand doors, captivating lighting, and a staircase view. The area rug adds warmth, inviting guests to experience elegance from the moment they arrive.
Project completed by Wendy Langston's Everything Home interior design firm, which serves Carmel, Zionsville, Fishers, Westfield, Noblesville, and Indianapolis.
For more about Everything Home, see here: https://everythinghomedesigns.com/
To learn more about this project, see here: https://everythinghomedesigns.com/portfolio/fishers-chic-family-home-renovation/

This cozy lake cottage skillfully incorporates a number of features that would normally be restricted to a larger home design. A glance of the exterior reveals a simple story and a half gable running the length of the home, enveloping the majority of the interior spaces. To the rear, a pair of gables with copper roofing flanks a covered dining area and screened porch. Inside, a linear foyer reveals a generous staircase with cascading landing.
Further back, a centrally placed kitchen is connected to all of the other main level entertaining spaces through expansive cased openings. A private study serves as the perfect buffer between the homes master suite and living room. Despite its small footprint, the master suite manages to incorporate several closets, built-ins, and adjacent master bath complete with a soaker tub flanked by separate enclosures for a shower and water closet.
Upstairs, a generous double vanity bathroom is shared by a bunkroom, exercise space, and private bedroom. The bunkroom is configured to provide sleeping accommodations for up to 4 people. The rear-facing exercise has great views of the lake through a set of windows that overlook the copper roof of the screened porch below.

Marcell Puzsar, Bright Room Photography
Réalisation d'un petit hall d'entrée champêtre avec un mur blanc, un sol en bois brun, une porte simple, une porte en bois foncé et un sol marron.
Réalisation d'un petit hall d'entrée champêtre avec un mur blanc, un sol en bois brun, une porte simple, une porte en bois foncé et un sol marron.

Exemple d'un très grand hall d'entrée chic avec un mur blanc, un sol en bois brun et un sol marron.
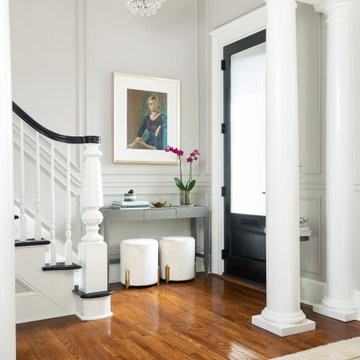
Aménagement d'un hall d'entrée classique avec un mur gris, un sol en bois brun, une porte simple, une porte noire, un sol marron et du lambris.

Idée de décoration pour une entrée champêtre de taille moyenne avec un couloir, un mur blanc, un sol en bois brun et un sol marron.
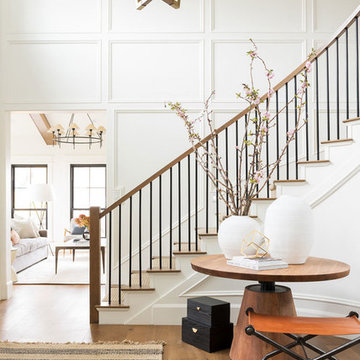
Aménagement d'un grand hall d'entrée classique avec un mur blanc, un sol en bois brun et un sol marron.

Réalisation d'une entrée champêtre avec un vestiaire, un mur blanc, un sol en bois brun, une porte simple, une porte blanche et un sol marron.

Idées déco pour une entrée classique de taille moyenne avec un vestiaire, un mur blanc, un sol en bois brun et un sol marron.

Originally a near tear-down, this small-by-santa-barbara-standards beach house sits next to a world-famous point break. Designed on a restrained scale with a ship-builder's mindset, it is filled with precision cabinetry, built-in furniture, and custom artisanal details that draw from both Scandinavian and French Colonial style influences. With heaps of natural light, a wide-open plan, and a close connection to the outdoor spaces, it lives much bigger than it is while maintaining a minimal impact on a precious marine ecosystem.
Images | Kurt Jordan Photography
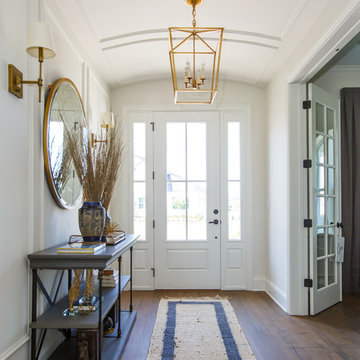
Jessie Preza
Inspiration pour une entrée marine avec un couloir, un mur blanc, un sol en bois brun, une porte simple et une porte blanche.
Inspiration pour une entrée marine avec un couloir, un mur blanc, un sol en bois brun, une porte simple et une porte blanche.
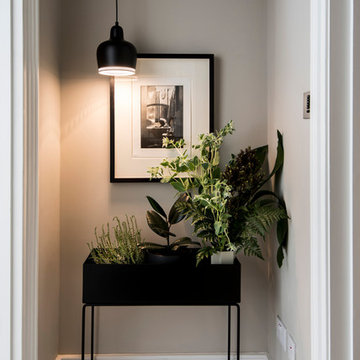
Marek Sikora Photography for Venessa Hermantes
Exemple d'une entrée tendance avec un couloir, un mur gris et parquet peint.
Exemple d'une entrée tendance avec un couloir, un mur gris et parquet peint.
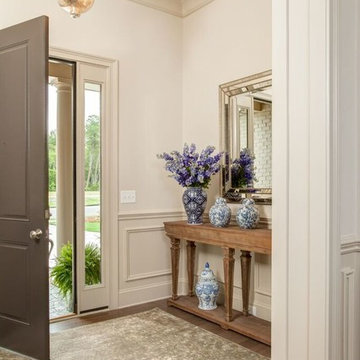
The entry to this North Carolina home boasts a beautiful area rug and a mirror with antiqued details to coordinate with the beautiful pendant fixture.
Idées déco d'entrées avec un sol en bois brun et parquet peint
1