Idées déco d'entrées avec un couloir et différents designs de plafond
Trier par:Populaires du jour
1 - 20 sur 1 631 photos

大家族の靴をしまうための収納を大きく設け、靴以外にもコートをかけられるように工夫しています。
また、足腰が心配な年配の方でも使いやすいようにベンチ兼収納を設けて、さらには手すり替わりに天井まで続く丸柱をたてました。
Idées déco pour une grande entrée avec un couloir, un mur blanc, parquet clair, une porte simple, une porte en bois foncé, un sol marron, un plafond en papier peint et du papier peint.
Idées déco pour une grande entrée avec un couloir, un mur blanc, parquet clair, une porte simple, une porte en bois foncé, un sol marron, un plafond en papier peint et du papier peint.
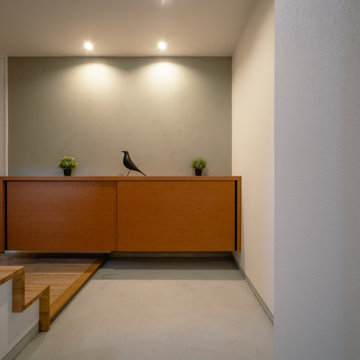
小牧の家は、鉄骨造3階建てのフルリノベーションのプロジェクトです。
街中の既存建物(美容サロン兼住宅)を刷新し、2世帯の住まいへと生まれ変わりました。
こちらのURLで動画も公開しています。
https://tawks.jp/youtube/
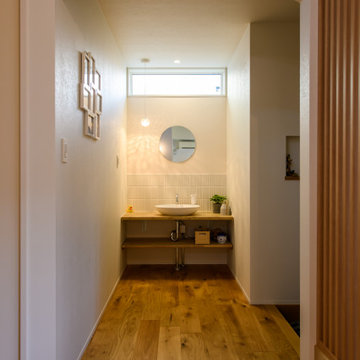
玄関ホールには、帰宅後すぐに手洗いできるように専用手洗器を設置しました。
Idées déco pour une entrée moderne avec un couloir, un mur blanc, un sol en bois brun, une porte simple, une porte en bois brun, un plafond en papier peint et du papier peint.
Idées déco pour une entrée moderne avec un couloir, un mur blanc, un sol en bois brun, une porte simple, une porte en bois brun, un plafond en papier peint et du papier peint.
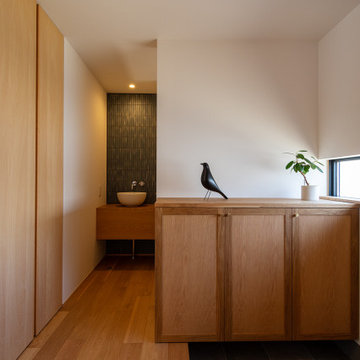
オークを使った造作家具が出迎える玄関。奥には手洗いコーナーとトイレがあります。コンパクトながら収納を要所に多く設けました。
Exemple d'une petite entrée moderne avec un couloir, un mur blanc, un sol en bois brun, une porte simple, une porte en bois brun, un plafond en papier peint et du papier peint.
Exemple d'une petite entrée moderne avec un couloir, un mur blanc, un sol en bois brun, une porte simple, une porte en bois brun, un plafond en papier peint et du papier peint.
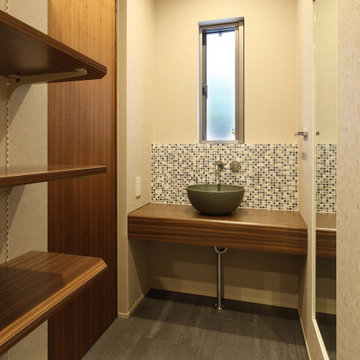
庭住の舎|Studio tanpopo-gumi
撮影|野口 兼史
通り土間から シューズクロゼットへ入ると手洗いがあります。
Idée de décoration pour une entrée minimaliste de taille moyenne avec un couloir, un mur beige, un sol en carrelage de céramique, une porte simple, une porte en bois foncé, un sol gris et un plafond en lambris de bois.
Idée de décoration pour une entrée minimaliste de taille moyenne avec un couloir, un mur beige, un sol en carrelage de céramique, une porte simple, une porte en bois foncé, un sol gris et un plafond en lambris de bois.
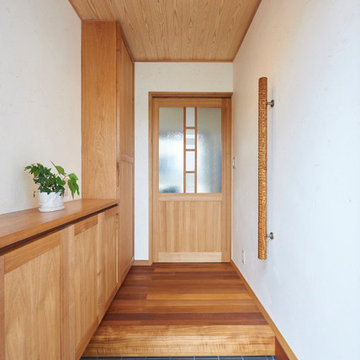
Photo by 遠山しゅんか
Cette image montre une entrée asiatique avec un couloir, un mur blanc, un sol marron et un plafond en bois.
Cette image montre une entrée asiatique avec un couloir, un mur blanc, un sol marron et un plafond en bois.

This property was transformed from an 1870s YMCA summer camp into an eclectic family home, built to last for generations. Space was made for a growing family by excavating the slope beneath and raising the ceilings above. Every new detail was made to look vintage, retaining the core essence of the site, while state of the art whole house systems ensure that it functions like 21st century home.
This home was featured on the cover of ELLE Décor Magazine in April 2016.
G.P. Schafer, Architect
Rita Konig, Interior Designer
Chambers & Chambers, Local Architect
Frederika Moller, Landscape Architect
Eric Piasecki, Photographer
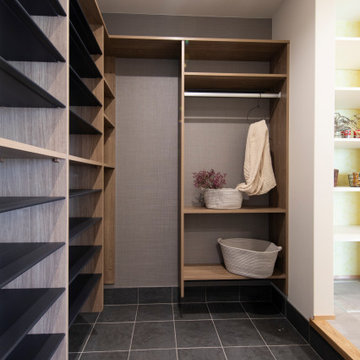
Inspiration pour une entrée minimaliste avec un couloir, un mur blanc, une porte simple, une porte en bois brun, un sol gris, un plafond en papier peint et du papier peint.

A delightful project bringing original features back to life with refurbishment to encaustic floor and decor to complement to create a stylish, working home.

Cette image montre une petite entrée rustique avec un couloir, un mur gris, parquet clair, une porte simple, une porte blanche, un sol marron, un plafond en papier peint et du papier peint.

The Laguna Oak from the Alta Vista Collection is crafted from French white oak with a Nu Oil® finish.
Idées déco pour une entrée montagne de taille moyenne avec un couloir, un mur blanc, parquet clair, une porte double, une porte en bois brun, un sol multicolore, poutres apparentes et du lambris de bois.
Idées déco pour une entrée montagne de taille moyenne avec un couloir, un mur blanc, parquet clair, une porte double, une porte en bois brun, un sol multicolore, poutres apparentes et du lambris de bois.

Idée de décoration pour une grande entrée avec un couloir, un mur blanc, parquet clair, une porte simple, une porte noire, un sol beige, différents designs de plafond et du lambris.

Aménagement d'une petite entrée montagne avec un couloir, un mur gris, un sol en bois brun, une porte simple, une porte marron, un sol marron et un plafond voûté.

One of the only surviving examples of a 14thC agricultural building of this type in Cornwall, the ancient Grade II*Listed Medieval Tithe Barn had fallen into dereliction and was on the National Buildings at Risk Register. Numerous previous attempts to obtain planning consent had been unsuccessful, but a detailed and sympathetic approach by The Bazeley Partnership secured the support of English Heritage, thereby enabling this important building to begin a new chapter as a stunning, unique home designed for modern-day living.
A key element of the conversion was the insertion of a contemporary glazed extension which provides a bridge between the older and newer parts of the building. The finished accommodation includes bespoke features such as a new staircase and kitchen and offers an extraordinary blend of old and new in an idyllic location overlooking the Cornish coast.
This complex project required working with traditional building materials and the majority of the stone, timber and slate found on site was utilised in the reconstruction of the barn.
Since completion, the project has been featured in various national and local magazines, as well as being shown on Homes by the Sea on More4.
The project won the prestigious Cornish Buildings Group Main Award for ‘Maer Barn, 14th Century Grade II* Listed Tithe Barn Conversion to Family Dwelling’.

Réalisation d'une entrée de taille moyenne avec un couloir, un mur blanc, une porte coulissante, une porte en bois brun, un sol gris, un plafond en papier peint et du papier peint.

The exterior siding slides into the interior spaces at specific moments, contrasting with the interior designer's bold color choices to create a sense of the unexpected. Photography: Andrew Pogue Photography.
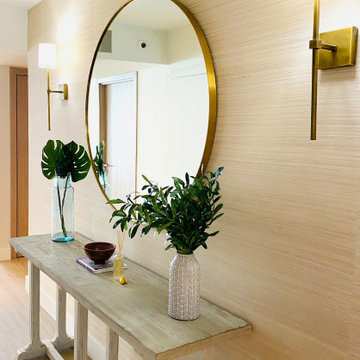
Coastal Modern Entry Design
Exemple d'une entrée bord de mer de taille moyenne avec un couloir, un mur blanc, un sol en vinyl, un sol marron, différents designs de plafond et différents habillages de murs.
Exemple d'une entrée bord de mer de taille moyenne avec un couloir, un mur blanc, un sol en vinyl, un sol marron, différents designs de plafond et différents habillages de murs.

玄関は「離れ」的な和室とリビングをつなぐ渡り廊下の役割を持っています。玄関ポーチでベンチだったスノコは、和室前の縁側となっています。
Idées déco pour une entrée asiatique avec un mur blanc, une porte simple, une porte en bois brun, un couloir, un sol marron, un sol en bois brun, un plafond en papier peint et du papier peint.
Idées déco pour une entrée asiatique avec un mur blanc, une porte simple, une porte en bois brun, un couloir, un sol marron, un sol en bois brun, un plafond en papier peint et du papier peint.

Прихожая с видом на гостиную, в светлых оттенках. Бежевые двери и стены, плитка с орнаментным ковром, зеркальный шкаф для одежды с филенчатым фасадом, изящная цапля серебряного цвета и акварели в рамах на стенах.

Вешалка, шкаф и входная дверь в прихожей
Exemple d'une petite entrée scandinave avec un couloir, un mur gris, sol en stratifié, une porte simple, une porte blanche, un sol beige, un plafond en papier peint et du papier peint.
Exemple d'une petite entrée scandinave avec un couloir, un mur gris, sol en stratifié, une porte simple, une porte blanche, un sol beige, un plafond en papier peint et du papier peint.
Idées déco d'entrées avec un couloir et différents designs de plafond
1