Idées déco d'entrées avec un mur multicolore et un plafond à caissons
Trier par :
Budget
Trier par:Populaires du jour
1 - 15 sur 15 photos
1 sur 3

Comforting yet beautifully curated, soft colors and gently distressed wood work craft a welcoming kitchen. The coffered beadboard ceiling and gentle blue walls in the family room are just the right balance for the quarry stone fireplace, replete with surrounding built-in bookcases. 7” wide-plank Vintage French Oak Rustic Character Victorian Collection Tuscany edge hand scraped medium distressed in Stone Grey Satin Hardwax Oil. For more information please email us at: sales@signaturehardwoods.com

Beautiful custom home by DC Fine Homes in Eugene, OR. Avant Garde Wood Floors is proud to partner with DC Fine Homes to supply specialty wide plank floors. This home features the 9-1/2" wide European Oak planks, aged to perfection using reactive stain technologies that naturally age the tannin in the wood, coloring it from within. Matte sheen finish provides a casual yet elegant luxury that is durable and comfortable.
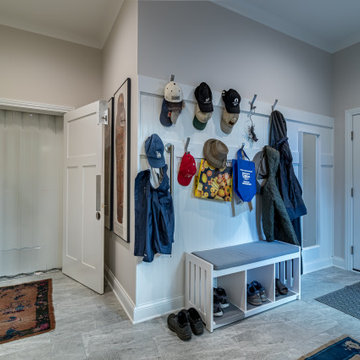
Idée de décoration pour une entrée design avec un vestiaire, un mur multicolore, un sol en carrelage de céramique, une porte simple, une porte blanche, un sol gris, un plafond à caissons et boiseries.

2-story open foyer with custom trim work and luxury vinyl flooring.
Cette image montre un très grand hall d'entrée marin avec un mur multicolore, un sol en vinyl, une porte double, une porte blanche, un sol multicolore, un plafond à caissons et boiseries.
Cette image montre un très grand hall d'entrée marin avec un mur multicolore, un sol en vinyl, une porte double, une porte blanche, un sol multicolore, un plafond à caissons et boiseries.

We would be ecstatic to design/build yours too.
☎️ 210-387-6109 ✉️ sales@genuinecustomhomes.com
Exemple d'un grand hall d'entrée craftsman avec un mur multicolore, parquet foncé, une porte simple, une porte en bois foncé, un sol marron, un plafond à caissons et boiseries.
Exemple d'un grand hall d'entrée craftsman avec un mur multicolore, parquet foncé, une porte simple, une porte en bois foncé, un sol marron, un plafond à caissons et boiseries.

#thevrindavanproject
ranjeet.mukherjee@gmail.com thevrindavanproject@gmail.com
https://www.facebook.com/The.Vrindavan.Project
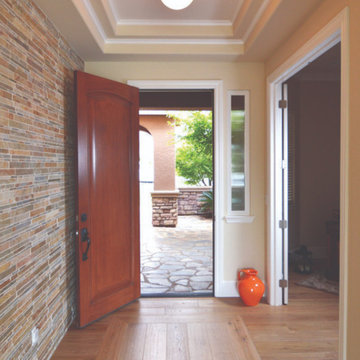
This front entryway now features beautiful light hardwood floors, intricately laid in a design that draws the eye down the hallway, towards the back of the house.
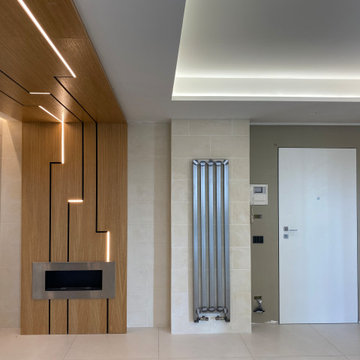
Ingresso decorativo, con percorso luminoso in legno, con integrazione di camino in bioetanolo e stripled dimmerabili, e controllo domotico, porta a filo
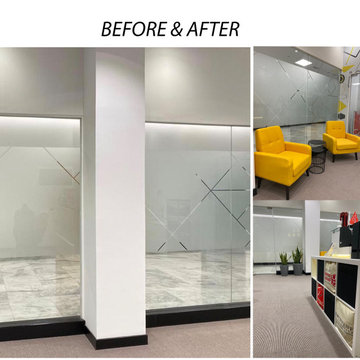
Required sustainable design since it is a commercial space and a school. created custom wall feature with led lighting at the back of the each letter and the feature wall was created with a message to all the student. artificial grass to bring in the nature into the space. Geometric wall to give that cool kind if a feeling to the students.
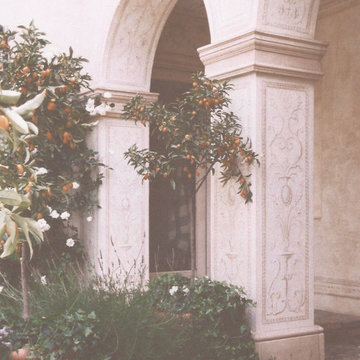
Custom Handpainted exterior artwork in European style and detail
Cette photo montre un très grand vestibule chic avec un mur multicolore, un sol en travertin, une porte simple, une porte marron, un sol multicolore et un plafond à caissons.
Cette photo montre un très grand vestibule chic avec un mur multicolore, un sol en travertin, une porte simple, une porte marron, un sol multicolore et un plafond à caissons.
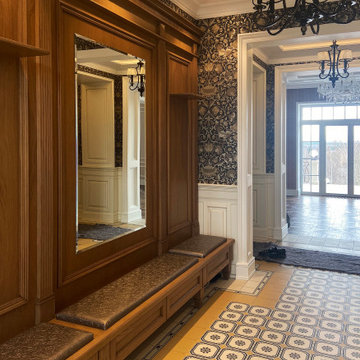
Aménagement d'une entrée victorienne avec un couloir, un mur multicolore, un sol en carrelage de porcelaine, un sol jaune, un plafond à caissons et du lambris.
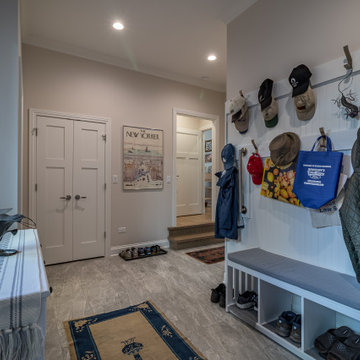
Aménagement d'une entrée contemporaine avec un vestiaire, un mur multicolore, un sol en carrelage de céramique, une porte simple, une porte blanche, un sol gris, un plafond à caissons et boiseries.
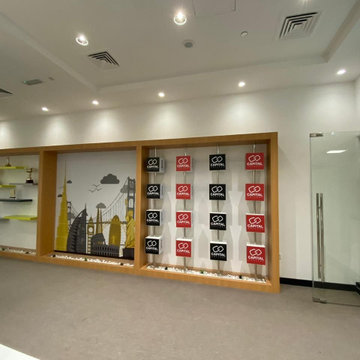
Required sustainable design since it is a commercial space and a school. created custom wall feature with led lighting at the back of the each letter and the feature wall was created with a message to all the student. artificial grass to bring in the nature into the space. Geometric wall to give that cool kind if a feeling to the students.
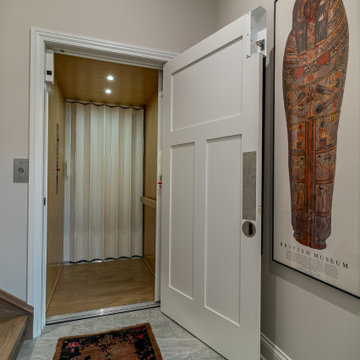
Exemple d'une entrée tendance avec un vestiaire, un mur multicolore, un sol en carrelage de céramique, une porte simple, une porte blanche, un sol gris, un plafond à caissons et boiseries.
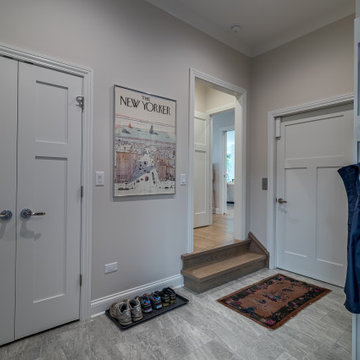
Cette image montre une entrée design avec un vestiaire, un mur multicolore, un sol en carrelage de céramique, une porte simple, une porte blanche, un sol gris, un plafond à caissons et boiseries.
Idées déco d'entrées avec un mur multicolore et un plafond à caissons
1