Idées déco d'entrées avec un sol beige et un plafond à caissons
Trier par :
Budget
Trier par:Populaires du jour
1 - 20 sur 112 photos
1 sur 3

Exemple d'une petite porte d'entrée scandinave avec un mur beige, un sol en linoléum, une porte simple, une porte blanche, un sol beige, un plafond à caissons et boiseries.
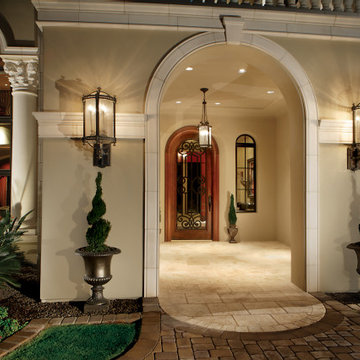
Outdoor Covered Front Entry
Inspiration pour un très grand hall d'entrée méditerranéen avec un mur gris, un sol en travertin, une porte simple, une porte en bois foncé, un sol beige et un plafond à caissons.
Inspiration pour un très grand hall d'entrée méditerranéen avec un mur gris, un sol en travertin, une porte simple, une porte en bois foncé, un sol beige et un plafond à caissons.

This interior view of the entry room highlights the double-height feature of this residence, complete with a grand staircase, white wainscoting and light wooden floors. An elegant four panel white front door, a simple light fixture and large, traditional windows add to the coastal Cape Cod inspired design.

The task for this beautiful Hamilton East federation home was to create light-infused and timelessly sophisticated spaces for my client. This is proof in the success of choosing the right colour scheme, the use of mirrors and light-toned furniture, and allowing the beautiful features of the house to speak for themselves. Who doesn’t love the chandelier, ornate ceilings and picture rails?!

Exemple d'un hall d'entrée moderne de taille moyenne avec un mur blanc, un sol en calcaire, une porte simple, un sol beige et un plafond à caissons.

Walking through the front door of this home is a revelation.
The breathtaking expanse is an unfolding of vignettes, from the entry, living room, into the dining room and the banyan trees and lakes beyond. This interiors is a magnificent introduction into the design that lays ahead

Located in one of the Bay Area's finest neighborhoods and perched in the sky, this stately home is bathed in sunlight and offers vistas of magnificent palm trees. The grand foyer welcomes guests, or casually enter off the laundry/mud room. New contemporary touches balance well with charming original details. The 2.5 bathrooms have all been refreshed. The updated kitchen - with its large picture window to the backyard - is refined and chic. And with a built-in home office area, the kitchen is also functional. Fresh paint and furnishings throughout the home complete the updates.

Idée de décoration pour un hall d'entrée marin de taille moyenne avec un mur beige, un sol en carrelage de céramique, une porte simple, une porte en bois brun, un sol beige, un plafond à caissons et un mur en parement de brique.
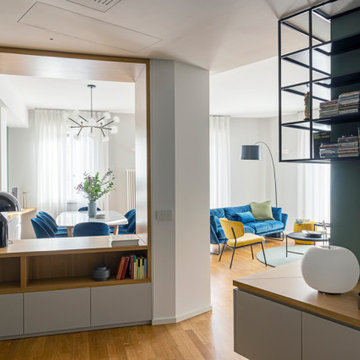
foto di Cristina Galline Bohman
Réalisation d'un hall d'entrée design de taille moyenne avec un mur vert, un sol en bois brun, un sol beige, un plafond à caissons et du papier peint.
Réalisation d'un hall d'entrée design de taille moyenne avec un mur vert, un sol en bois brun, un sol beige, un plafond à caissons et du papier peint.
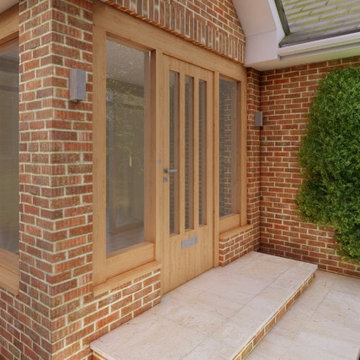
Front porch
Cette photo montre une entrée tendance de taille moyenne avec un mur rouge, un sol en carrelage de céramique, une porte simple, une porte en bois clair, un sol beige et un plafond à caissons.
Cette photo montre une entrée tendance de taille moyenne avec un mur rouge, un sol en carrelage de céramique, une porte simple, une porte en bois clair, un sol beige et un plafond à caissons.
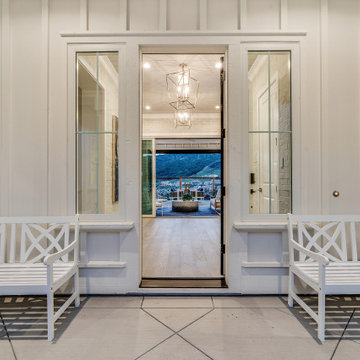
Aménagement d'une grande entrée campagne avec un mur gris, un sol en carrelage de céramique, un sol beige et un plafond à caissons.

Clean and bright for a space where you can clear your mind and relax. Unique knots bring life and intrigue to this tranquil maple design. With the Modin Collection, we have raised the bar on luxury vinyl plank. The result is a new standard in resilient flooring. Modin offers true embossed in register texture, a low sheen level, a rigid SPC core, an industry-leading wear layer, and so much more.

Complete redesign of this traditional golf course estate to create a tropical paradise with glitz and glam. The client's quirky personality is displayed throughout the residence through contemporary elements and modern art pieces that are blended with traditional architectural features. Gold and brass finishings were used to convey their sparkling charm. And, tactile fabrics were chosen to accent each space so that visitors will keep their hands busy. The outdoor space was transformed into a tropical resort complete with kitchen, dining area and orchid filled pool space with waterfalls.
Photography by Luxhunters Productions
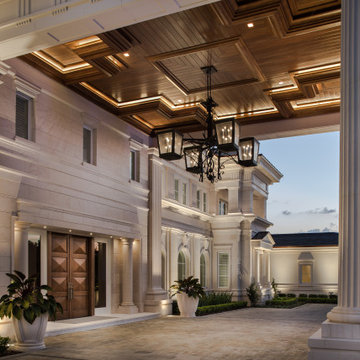
Aménagement d'une très grande entrée classique avec un sol en marbre, une porte double, une porte en bois foncé, un sol beige et un plafond à caissons.
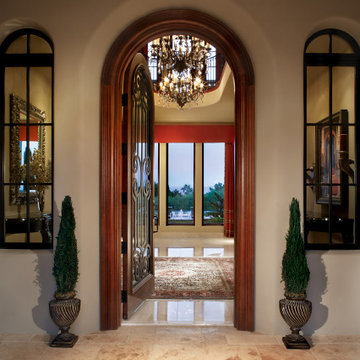
Front Entry to Foyer
Idées déco pour un très grand hall d'entrée méditerranéen avec un mur gris, un sol en travertin, une porte simple, une porte en bois foncé, un sol beige et un plafond à caissons.
Idées déco pour un très grand hall d'entrée méditerranéen avec un mur gris, un sol en travertin, une porte simple, une porte en bois foncé, un sol beige et un plafond à caissons.

The entry in this home features a barn door and modern looking light fixtures. Hardwood floors, a tray ceiling and wainscoting.
Cette image montre un grand hall d'entrée rustique avec un mur blanc, parquet clair, une porte simple, une porte blanche, un sol beige, un plafond à caissons et boiseries.
Cette image montre un grand hall d'entrée rustique avec un mur blanc, parquet clair, une porte simple, une porte blanche, un sol beige, un plafond à caissons et boiseries.
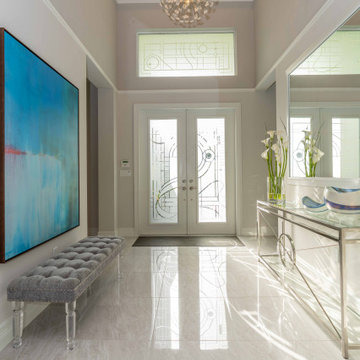
Entry with glass etched door with art deco geometric design.
Inspiration pour un hall d'entrée traditionnel de taille moyenne avec un mur beige, un sol en marbre, une porte double, une porte en verre, un sol beige et un plafond à caissons.
Inspiration pour un hall d'entrée traditionnel de taille moyenne avec un mur beige, un sol en marbre, une porte double, une porte en verre, un sol beige et un plafond à caissons.

Exemple d'une grande porte d'entrée chic avec un mur blanc, un sol en calcaire, une porte double, une porte en bois foncé, un sol beige et un plafond à caissons.
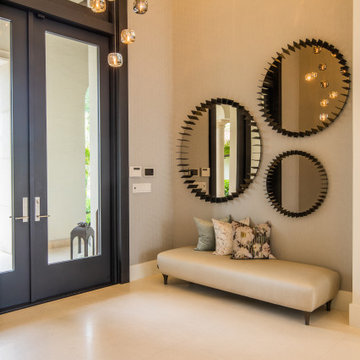
Exemple d'un hall d'entrée tendance de taille moyenne avec un mur beige, un sol en marbre, une porte double, une porte noire, un sol beige, du papier peint et un plafond à caissons.
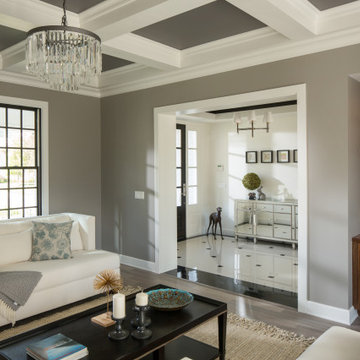
Exemple d'un hall d'entrée chic de taille moyenne avec un mur gris, une porte simple, une porte noire, un sol beige et un plafond à caissons.
Idées déco d'entrées avec un sol beige et un plafond à caissons
1