Idées déco d'entrées avec une porte double et un plafond à caissons
Trier par :
Budget
Trier par:Populaires du jour
1 - 20 sur 182 photos
1 sur 3

Stunning stone entry hall with French Rot Iron banister Lime stone floors and walls
Cette photo montre un grand hall d'entrée avec un mur blanc, un sol en calcaire, une porte double, une porte noire, un sol blanc et un plafond à caissons.
Cette photo montre un grand hall d'entrée avec un mur blanc, un sol en calcaire, une porte double, une porte noire, un sol blanc et un plafond à caissons.

We love this formal front entryway featuring a stunning double staircase with a custom wrought iron stair rail, arched entryways, sparkling chandeliers, and mosaic floor tile.

Entry Double doors. SW Sleepy Blue. Dental Detail Shelf, paneled walls and Coffered ceiling.
Réalisation d'un grand hall d'entrée tradition avec un mur blanc, parquet clair, une porte double, une porte bleue, un plafond à caissons et du lambris.
Réalisation d'un grand hall d'entrée tradition avec un mur blanc, parquet clair, une porte double, une porte bleue, un plafond à caissons et du lambris.

Walking through the front door of this home is a revelation.
The breathtaking expanse is an unfolding of vignettes, from the entry, living room, into the dining room and the banyan trees and lakes beyond. This interiors is a magnificent introduction into the design that lays ahead
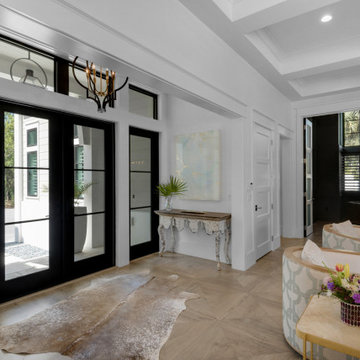
Idée de décoration pour une grande porte d'entrée marine avec un mur blanc, une porte double, une porte en verre, un sol marron et un plafond à caissons.

Cette photo montre un grand hall d'entrée tendance avec un mur beige, parquet clair, une porte double, une porte noire, un sol marron et un plafond à caissons.
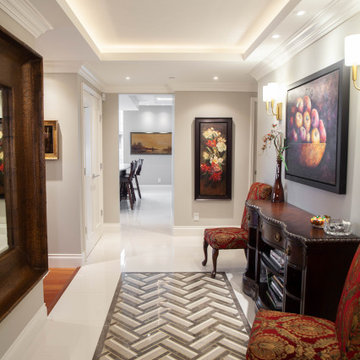
Cette image montre un hall d'entrée traditionnel de taille moyenne avec un mur gris, un sol en marbre, une porte double, un sol blanc et un plafond à caissons.

Custom Commercial bar entry. Commercial frontage. Luxury commercial woodwork, wood and glass doors.
Exemple d'une grande porte d'entrée chic en bois avec un mur marron, parquet foncé, une porte double, une porte marron, un sol marron et un plafond à caissons.
Exemple d'une grande porte d'entrée chic en bois avec un mur marron, parquet foncé, une porte double, une porte marron, un sol marron et un plafond à caissons.
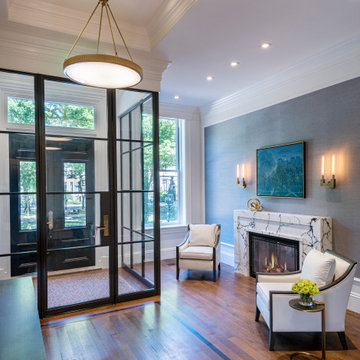
Elegant common foyer with glossy black double doors and enclosed black iron and glass vestibule. Stained white oak hardwood flooring and grey grasscloth wall covering. White coffered ceiling with recessed lighting and lacquered brass chandeliers.

Clean and bright for a space where you can clear your mind and relax. Unique knots bring life and intrigue to this tranquil maple design. With the Modin Collection, we have raised the bar on luxury vinyl plank. The result is a new standard in resilient flooring. Modin offers true embossed in register texture, a low sheen level, a rigid SPC core, an industry-leading wear layer, and so much more.

The millwork in this entry foyer, which warms and enriches the entire space, is spectacular yet subtle with architecturally interesting shadow boxes, crown molding, and base molding. The double doors and sidelights, along with lattice-trimmed transoms and high windows, allow natural illumination to brighten both the first and second floors. Walnut flooring laid on the diagonal with surrounding detail smoothly separates the entry from the dining room.

2-story open foyer with custom trim work and luxury vinyl flooring.
Cette image montre un très grand hall d'entrée marin avec un mur multicolore, un sol en vinyl, une porte double, une porte blanche, un sol multicolore, un plafond à caissons et boiseries.
Cette image montre un très grand hall d'entrée marin avec un mur multicolore, un sol en vinyl, une porte double, une porte blanche, un sol multicolore, un plafond à caissons et boiseries.

Complete redesign of this traditional golf course estate to create a tropical paradise with glitz and glam. The client's quirky personality is displayed throughout the residence through contemporary elements and modern art pieces that are blended with traditional architectural features. Gold and brass finishings were used to convey their sparkling charm. And, tactile fabrics were chosen to accent each space so that visitors will keep their hands busy. The outdoor space was transformed into a tropical resort complete with kitchen, dining area and orchid filled pool space with waterfalls.
Photography by Luxhunters Productions

Stepping into this classic glamour dramatic foyer is a fabulous way to feel welcome at home. The color palette is timeless with a bold splash of green which adds drama to the space. Luxurious fabrics, chic furnishings and gorgeous accessories set the tone for this high end makeover which did not involve any structural renovations.
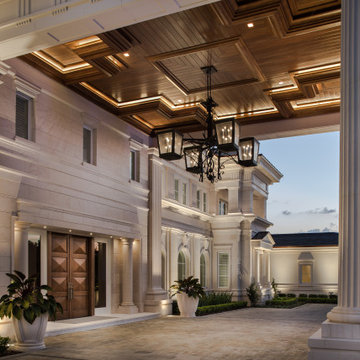
Aménagement d'une très grande entrée classique avec un sol en marbre, une porte double, une porte en bois foncé, un sol beige et un plafond à caissons.

This formal living space features a combination of traditional and modern architectural features. This space features a coffered ceiling, two stories of windows, modern light fixtures, built in shelving/bookcases, and a custom cast concrete fireplace surround.
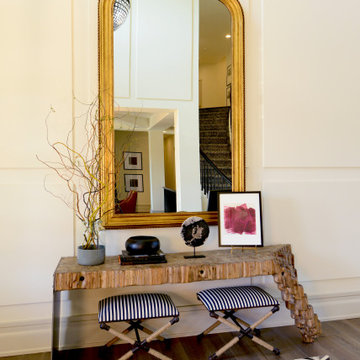
This two story entry features a combination of traditional and modern architectural features. The wood floors are inlaid with a geometric tile that you notice when entering the space.

Photo : © Julien Fernandez / Amandine et Jules – Hotel particulier a Angers par l’architecte Laurent Dray.
Idées déco pour un hall d'entrée classique de taille moyenne avec un mur bleu, tomettes au sol, une porte double, une porte bleue, un sol multicolore, un plafond à caissons et du lambris.
Idées déco pour un hall d'entrée classique de taille moyenne avec un mur bleu, tomettes au sol, une porte double, une porte bleue, un sol multicolore, un plafond à caissons et du lambris.

Expansive foyer with detail galore. Coffered ceilings, shiplap, natural oak floors. Stunning rounded staircase with custom coastal carpet. Nautical lighting to enhance the fine points of this uniquely beautiful home.
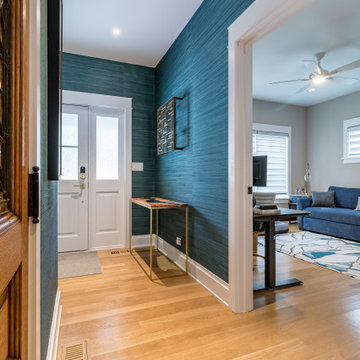
Inspiration pour une entrée rustique avec un couloir, un mur bleu, sol en stratifié, une porte double, une porte blanche, un sol marron, un plafond à caissons et du papier peint.
Idées déco d'entrées avec une porte double et un plafond à caissons
1