Idées déco d'entrées avec une porte grise et un plafond à caissons
Trier par :
Budget
Trier par:Populaires du jour
1 - 20 sur 22 photos
1 sur 3

Cette photo montre un vestibule chic de taille moyenne avec un mur bleu, un sol en carrelage de céramique, une porte simple, une porte grise, un sol gris et un plafond à caissons.
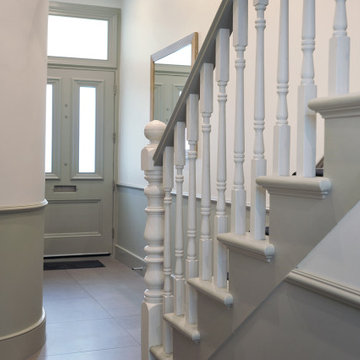
Neutral entrance hall into the colorful living room.
Exemple d'une entrée chic de taille moyenne avec un couloir, un mur blanc, un sol en carrelage de céramique, une porte simple, une porte grise, un sol gris, un plafond à caissons et boiseries.
Exemple d'une entrée chic de taille moyenne avec un couloir, un mur blanc, un sol en carrelage de céramique, une porte simple, une porte grise, un sol gris, un plafond à caissons et boiseries.
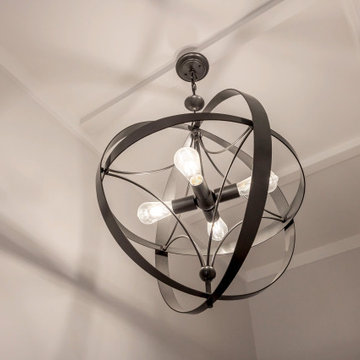
All the light fittings were chosen, as they create interesting shadows to ceiling and walls. They add a modern touch and a hint of industrialism with all of them being made of metal.

The E. F. San Juan team created custom exterior brackets for this beautiful home tucked into the natural setting of Burnt Pine Golf Club in Miramar Beach, Florida. We provided Marvin Integrity windows and doors, along with a Marvin Ultimate Multi-slide door system connecting the great room to the outdoor kitchen and dining area, which features upper louvered privacy panels above the grill area and a custom mahogany screen door. Our team also designed the interior trim package and doors.
Challenges:
With many pieces coming together to complete this project, working closely with architect Geoff Chick, builder Chase Green, and interior designer Allyson Runnels was paramount to a successful install. Creating cohesive details that would highlight the simple elegance of this beautiful home was a must. The homeowners desired a level of privacy for their outdoor dining area, so one challenge of creating the louvered panels in that space was making sure they perfectly aligned with the horizontal members of the porch.
Solution:
Our team worked together internally and with the design team to ensure each door, window, piece of trim, and bracket was a perfect match. The large custom exterior brackets beautifully set off the front elevation of the home. One of the standout elements inside is a pair of large glass barn doors with matching transoms. They frame the front entry vestibule and create interest as well as privacy. Adjacent to those is a large custom cypress barn door, also with matching transoms.
The outdoor kitchen and dining area is a highlight of the home, with the great room opening to this space. E. F. San Juan provided a beautiful Marvin Ultimate Multi-slide door system that creates a seamless transition from indoor to outdoor living. The desire for privacy outside gave us the opportunity to create the upper louvered panels and mahogany screen door on the porch, allowing the homeowners and guests to enjoy a meal or time together free from worry, harsh sunlight, and bugs.
We are proud to have worked with such a fantastic team of architects, designers, and builders on this beautiful home and to share the result here!
---
Photography by Jack Gardner
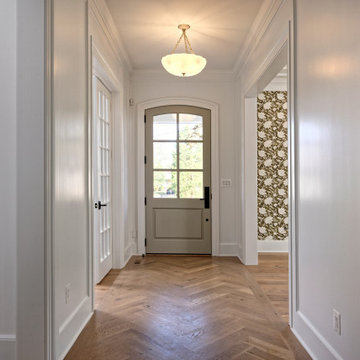
A return to vintage European Design. These beautiful classic and refined floors are crafted out of French White Oak, a premier hardwood species that has been used for everything from flooring to shipbuilding over the centuries due to its stability.
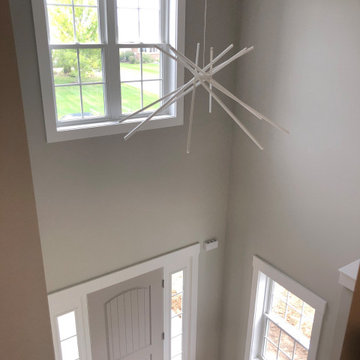
Inspiration pour un grand hall d'entrée design avec un mur gris, parquet clair, une porte simple, une porte grise, un sol marron et un plafond à caissons.
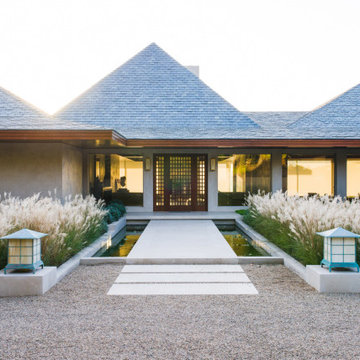
Cette photo montre une porte d'entrée bord de mer avec mur métallisé, un sol en terrazzo, une porte grise, un sol noir et un plafond à caissons.
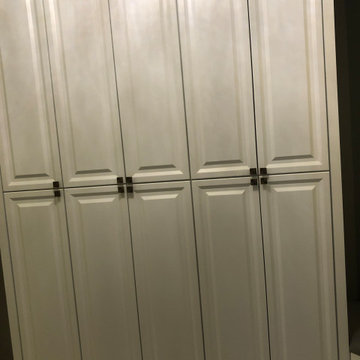
Aménagement d'un hall d'entrée contemporain de taille moyenne avec un mur gris, un sol en marbre, une porte double, une porte grise, un sol blanc, un plafond à caissons et un mur en parement de brique.
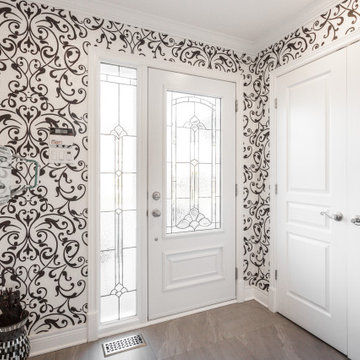
Designing a classic white and black vestibule entry can create a stylish and timeless space that sets the tone for the rest of your home. Here are some ideas to achieve this look:
1.Wall Colors: Paint the walls in crisp white to create a clean and fresh backdrop for the vestibule. Consider using a washable and durable paint finish or wall paper to withstand high traffic and potential scuffs.
2.Black Accents: Introduce black accents to add contrast and sophistication to the space. This can be achieved through elements such as a black front door, black trim or moldings, or black decorative hardware on doors and cabinets.
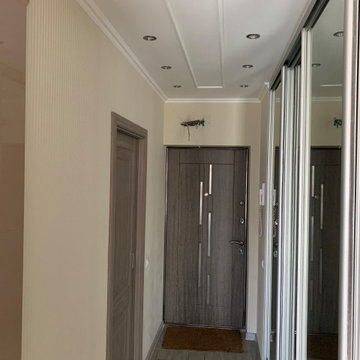
Cette image montre une porte d'entrée de taille moyenne avec un mur beige, un sol en carrelage de céramique, une porte simple, une porte grise, un sol gris, un plafond à caissons et du papier peint.
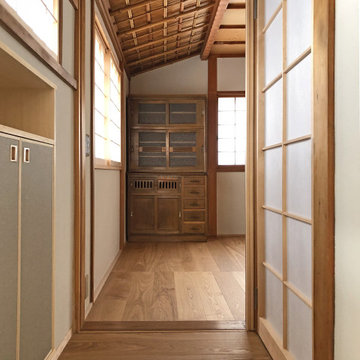
玄関から居間をみる
Aménagement d'une entrée asiatique avec un couloir, un mur blanc, parquet clair, une porte simple, une porte grise, un sol beige et un plafond à caissons.
Aménagement d'une entrée asiatique avec un couloir, un mur blanc, parquet clair, une porte simple, une porte grise, un sol beige et un plafond à caissons.
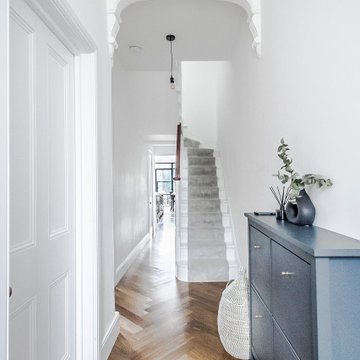
Main entrance and stairs.
Idées déco pour une entrée classique de taille moyenne avec un couloir, un mur blanc, un sol en bois brun, une porte simple, une porte grise, un sol marron et un plafond à caissons.
Idées déco pour une entrée classique de taille moyenne avec un couloir, un mur blanc, un sol en bois brun, une porte simple, une porte grise, un sol marron et un plafond à caissons.
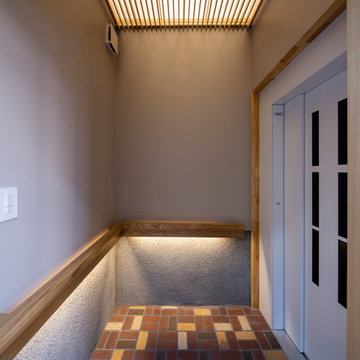
EVホール1の内観。床はレンガタイル、幕板はモルタル掻き落とし、天井は木格子の上に障子パネル
Aménagement d'une petite entrée contemporaine avec un couloir, un mur gris, un sol en brique, une porte coulissante, une porte grise, un sol marron, un plafond à caissons et du lambris de bois.
Aménagement d'une petite entrée contemporaine avec un couloir, un mur gris, un sol en brique, une porte coulissante, une porte grise, un sol marron, un plafond à caissons et du lambris de bois.
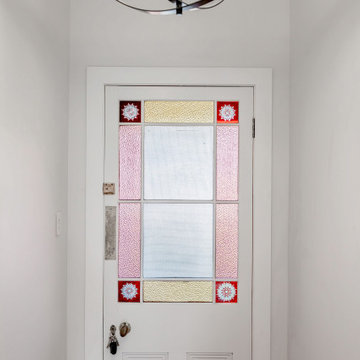
Working with the original features of a home is important. It is showing respect and appreciation to its history. The lead lights in the entrance door are a wonderful feature that had to be preserved.
The hallway used to be dark and just using light grey paint this space feels completely transformed.
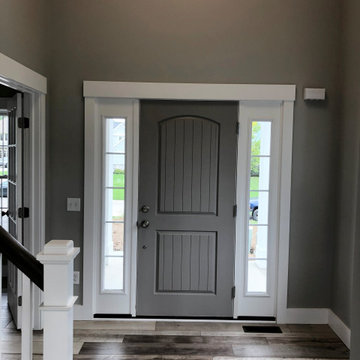
Idée de décoration pour un grand hall d'entrée design avec un mur gris, parquet clair, une porte simple, une porte grise, un sol marron et un plafond à caissons.
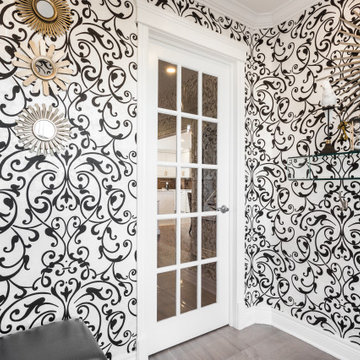
7. Decorative Accessories: Add classic and elegant decorative accessories to enhance the vestibule's style. Consider placing a white ceramic or marble vase with fresh flowers on a console table. Hang black and white artwork or photographs on the walls for a personal touch.
8. Trim and Moldings: Install white crown moldings and baseboards to frame the walls and create a polished look. These classic architectural elements add depth and elegance to the vestibule.

Réalisation d'un vestibule tradition de taille moyenne avec un mur bleu, un sol en carrelage de céramique, une porte simple, une porte grise, un sol gris et un plafond à caissons.
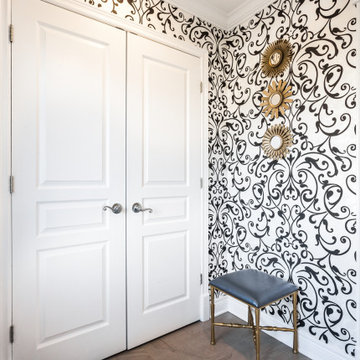
9. Personal Touches: Incorporate elements that reflect your personal style, such as a decorative rug in black and white or a family photo gallery on one of the walls. These personal touches can make the vestibule feel welcoming and unique to your home.
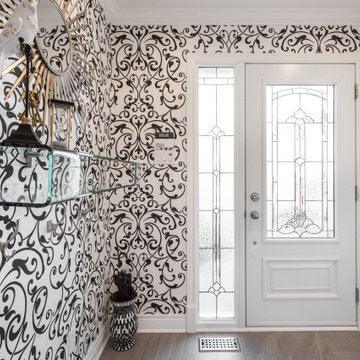
3. Flooring: Install black and white marble or ceramic tiles in a classic checkerboard pattern for a timeless and elegant look. This flooring choice adds visual interest and complements the black and white color scheme.
or go neutral as shown if you are using a bold wall paper.
4.Lighting Fixtures: Choose statement lighting fixtures that enhance the classic style of the vestibule. Consider a black chandelier or pendant light for overhead illumination. Wall sconces with black finishes can also provide additional lighting and accentuate the space., or simply used recessed LED lights with a warm finish between 2700 to 3000K. (don't go cheap on lighting, remember this is the first space you see when you enter your home.
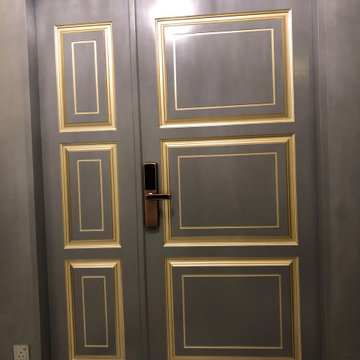
Exemple d'un hall d'entrée tendance de taille moyenne avec un mur gris, un sol en marbre, une porte double, une porte grise, un sol blanc, un plafond à caissons et un mur en parement de brique.
Idées déco d'entrées avec une porte grise et un plafond à caissons
1