Entrée
Trier par :
Budget
Trier par:Populaires du jour
141 - 160 sur 17 448 photos
1 sur 3
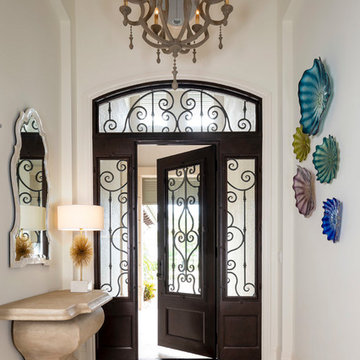
Troy Thies
Idée de décoration pour un petit hall d'entrée marin avec un mur blanc, un sol en calcaire, une porte pivot, une porte métallisée et un sol beige.
Idée de décoration pour un petit hall d'entrée marin avec un mur blanc, un sol en calcaire, une porte pivot, une porte métallisée et un sol beige.
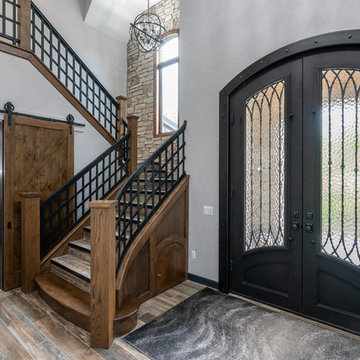
Exemple d'un grand hall d'entrée méditerranéen avec un mur gris, parquet clair, une porte double, une porte noire et un sol beige.
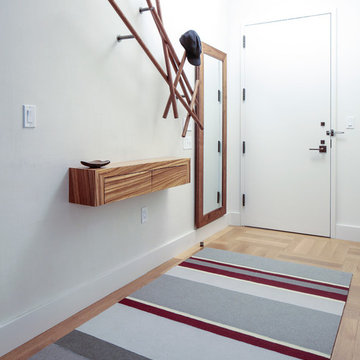
A large 2 bedroom, 2.5 bath home in New York City’s High Line area exhibits artisanal, custom furnishings throughout, creating a Mid-Century Modern look to the space. Also inspired by nature, we incorporated warm sunset hues of orange, burgundy, and red throughout the living area and tranquil blue, navy, and grey in the bedrooms. Stunning woodwork, unique artwork, and exquisite lighting can be found throughout this home, making every detail in this home add a special and customized look.
The bathrooms showcase gorgeous marble walls which contrast with the dark chevron floor tiles, gold finishes, and espresso woods.
Project Location: New York City. Project designed by interior design firm, Betty Wasserman Art & Interiors. From their Chelsea base, they serve clients in Manhattan and throughout New York City, as well as across the tri-state area and in The Hamptons.
For more about Betty Wasserman, click here: https://www.bettywasserman.com/
To learn more about this project, click here: https://www.bettywasserman.com/spaces/simply-high-line/
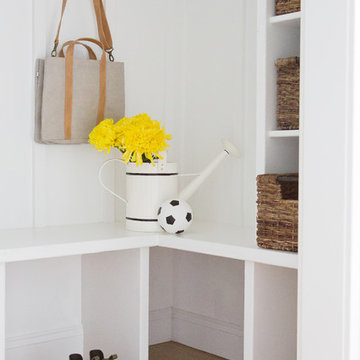
Cette image montre une entrée traditionnelle de taille moyenne avec un vestiaire, un mur blanc et parquet clair.

Joshua Caldwell
Idée de décoration pour un très grand hall d'entrée tradition avec un mur blanc, parquet clair, une porte simple, une porte en bois foncé et un sol beige.
Idée de décoration pour un très grand hall d'entrée tradition avec un mur blanc, parquet clair, une porte simple, une porte en bois foncé et un sol beige.
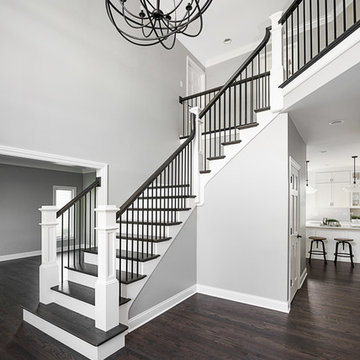
Picture Perfect House
Inspiration pour un grand hall d'entrée traditionnel avec un mur gris, parquet clair et un sol gris.
Inspiration pour un grand hall d'entrée traditionnel avec un mur gris, parquet clair et un sol gris.
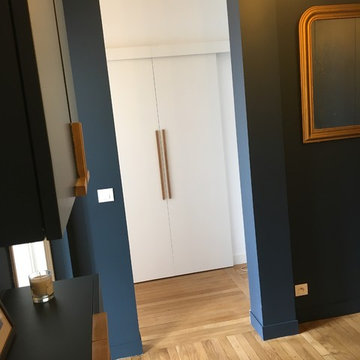
Inspiration pour un hall d'entrée design de taille moyenne avec un mur bleu, parquet clair, une porte simple, une porte blanche et un sol beige.
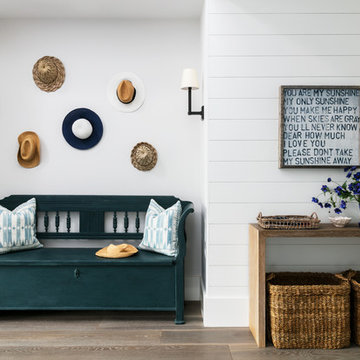
Nick George | Photographer
Réalisation d'une entrée marine de taille moyenne avec un mur blanc, parquet clair et un sol marron.
Réalisation d'une entrée marine de taille moyenne avec un mur blanc, parquet clair et un sol marron.
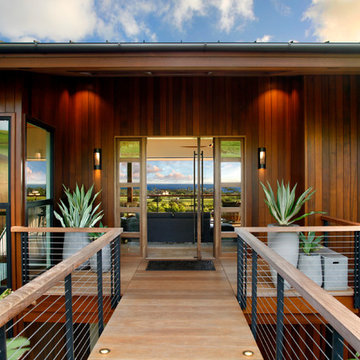
The Kauai Style cable railing is seen on this entry bridge to the front door. It can also be seen on the outdoor deck beyond. Cable railings are great for seamless indoor-outdoor living. The posts are made of solid aluminum and powder coated black. Railings by Keuka Studios

Cette photo montre une petite entrée moderne avec un vestiaire, un mur beige, parquet clair, une porte simple, une porte en bois foncé et un sol marron.
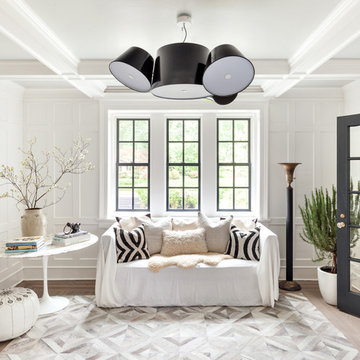
Reagan Wood
Idées déco pour un hall d'entrée classique avec un mur blanc, parquet clair et un sol beige.
Idées déco pour un hall d'entrée classique avec un mur blanc, parquet clair et un sol beige.

One of the most important rooms in the house, the Mudroom had to accommodate everyone’s needs coming and going. As such, this nerve center of the home has ample storage, space to pull off your boots, and a house desk to drop your keys, school books or briefcase. Kadlec Architecture + Design combined clever details using O’Brien Harris stained oak millwork, foundation brick subway tile, and a custom designed “chalkboard” mural.
Architecture, Design & Construction by BGD&C
Interior Design by Kaldec Architecture + Design
Exterior Photography: Tony Soluri
Interior Photography: Nathan Kirkman
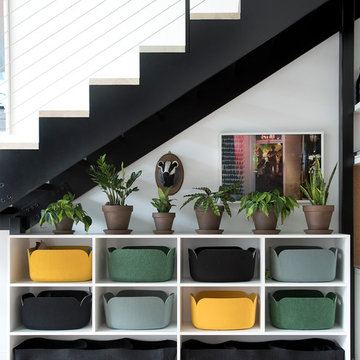
Location: Brooklyn, NY, United States
This brand-new townhouse at Pierhouse, Brooklyn was a gorgeous space, but was crying out for some personalization to reflect our clients vivid, sophisticated and lively design aesthetic. Bold Patterns and Colors were our friends in this fun and eclectic project. Our amazing clients collaborated with us to select the fabrics for the den's custom Roche Bobois Mah Jong sofa and we also customized a vintage swedish rug from Doris Leslie Blau. for the Living Room Our biggest challenge was to capture the space under the Staircase so that it would become usable for this family. We created cubby storage, a desk area, coat closet and oversized storage. We even managed to fit in a 12' ladder - not an easy feat!
Photographed by: James Salomon
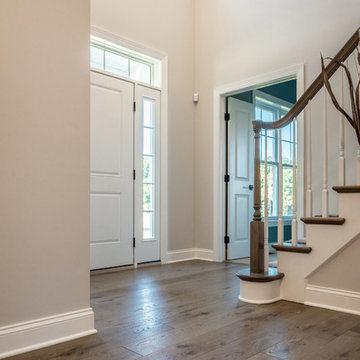
Samadhi Floor from The Akasha Collection:
https://revelwoods.com/products/857/detail
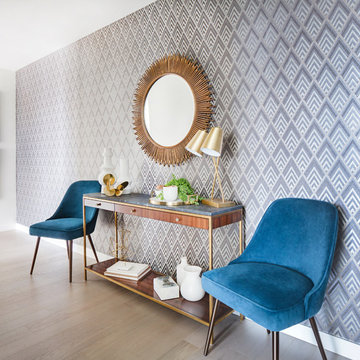
Réalisation d'une entrée vintage de taille moyenne avec un mur gris, parquet clair, un sol beige et un couloir.
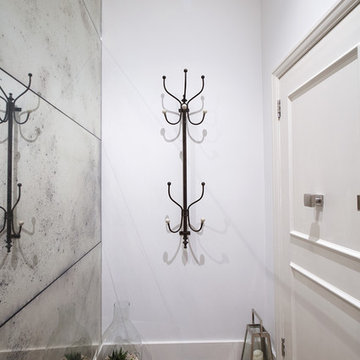
We added an antiques glass wall as you walk into the flat to create a feeling of space and a bit of drama. It's a small space so ti did give a feeling of more depth.
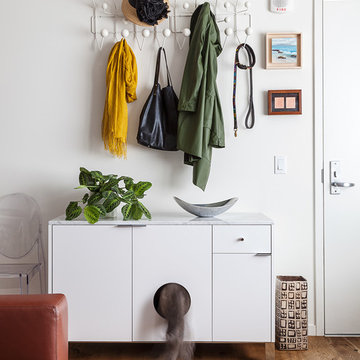
Michele Lee Willson
Réalisation d'une porte d'entrée design avec un mur blanc, parquet clair, une porte simple, une porte blanche et un sol beige.
Réalisation d'une porte d'entrée design avec un mur blanc, parquet clair, une porte simple, une porte blanche et un sol beige.
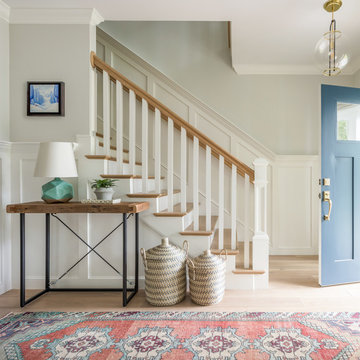
Exemple d'un hall d'entrée nature avec un mur gris, parquet clair, une porte bleue et un sol beige.

Aménagement d'un très grand hall d'entrée contemporain avec un mur beige, parquet clair, une porte double et une porte en verre.
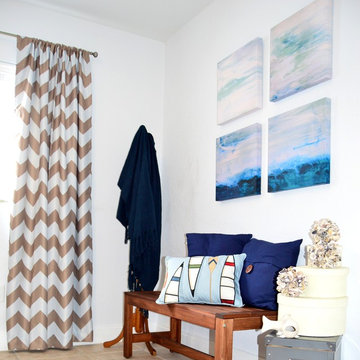
Our casual inspired collection is relaxed and unconcerned. This collection transforms marine lifestyle into a contemporary look by adding natural materials and nautical pieces such as the oyster spheres and the lantern. Nature and beach lovers seeking a relaxed calm atmosphere will find this set to be a masculine approach to coastal living.
8