Idées déco d'entrées avec parquet peint et sol en béton ciré
Trier par :
Budget
Trier par:Populaires du jour
1 - 20 sur 7 750 photos
1 sur 3

Tiphaine Thomas
Idées déco pour un grand hall d'entrée contemporain avec un mur jaune, sol en béton ciré, une porte simple, une porte jaune et un sol gris.
Idées déco pour un grand hall d'entrée contemporain avec un mur jaune, sol en béton ciré, une porte simple, une porte jaune et un sol gris.

Entrée optimisée avec rangements chaussures sur-mesure
Réalisation d'une petite entrée design avec un couloir, un mur blanc, sol en béton ciré, une porte simple, une porte blanche et un sol gris.
Réalisation d'une petite entrée design avec un couloir, un mur blanc, sol en béton ciré, une porte simple, une porte blanche et un sol gris.
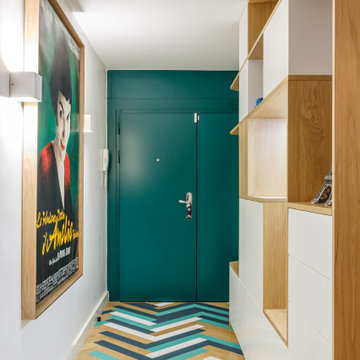
Cette image montre une entrée design avec un mur blanc, parquet peint, une porte simple, une porte verte et un sol multicolore.
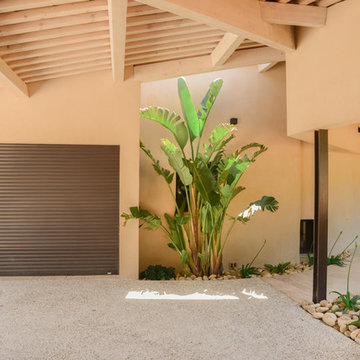
Hacienda Paysage
Cette photo montre une porte d'entrée tendance avec un mur beige, sol en béton ciré, une porte simple, une porte en bois brun et un sol gris.
Cette photo montre une porte d'entrée tendance avec un mur beige, sol en béton ciré, une porte simple, une porte en bois brun et un sol gris.

Idée de décoration pour une porte d'entrée design avec un mur gris, sol en béton ciré, une porte simple, une porte en bois brun et un sol gris.
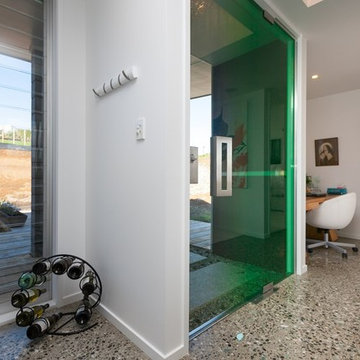
Cette photo montre un hall d'entrée tendance avec un mur blanc, sol en béton ciré, une porte pivot et une porte en verre.
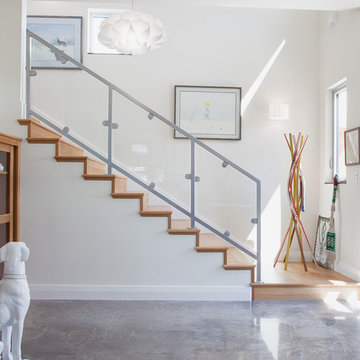
© Kailey J. Flynn
Inspiration pour une entrée design avec sol en béton ciré, un sol gris et un mur blanc.
Inspiration pour une entrée design avec sol en béton ciré, un sol gris et un mur blanc.

(c) steve keating photography
Wolf Creek View Cabin sits in a lightly treed meadow, surrounded by foothills and mountains in Eastern Washington. The 1,800 square foot home is designed as two interlocking “L’s”. A covered patio is located at the intersection of one “L,” offering a protected place to sit while enjoying sweeping views of the valley. A lighter screening “L” creates a courtyard that provides shelter from seasonal winds and an intimate space with privacy from neighboring houses.
The building mass is kept low in order to minimize the visual impact of the cabin on the valley floor. The roof line and walls extend into the landscape and abstract the mountain profiles beyond. Weathering steel siding blends with the natural vegetation and provides a low maintenance exterior.
We believe this project is successful in its peaceful integration with the landscape and offers an innovative solution in form and aesthetics for cabin architecture.

With side access, the new laundry doubles as a mudroom for coats and bags.
Idée de décoration pour une entrée minimaliste de taille moyenne avec un mur blanc, sol en béton ciré et un sol gris.
Idée de décoration pour une entrée minimaliste de taille moyenne avec un mur blanc, sol en béton ciré et un sol gris.
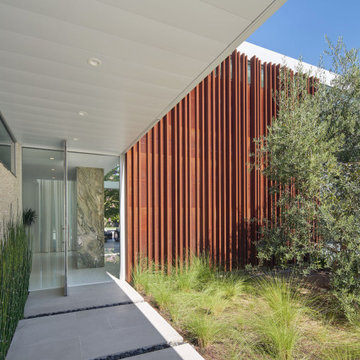
The Atherton House is a family compound for a professional couple in the tech industry, and their two teenage children. After living in Singapore, then Hong Kong, and building homes there, they looked forward to continuing their search for a new place to start a life and set down roots.
The site is located on Atherton Avenue on a flat, 1 acre lot. The neighboring lots are of a similar size, and are filled with mature planting and gardens. The brief on this site was to create a house that would comfortably accommodate the busy lives of each of the family members, as well as provide opportunities for wonder and awe. Views on the site are internal. Our goal was to create an indoor- outdoor home that embraced the benign California climate.
The building was conceived as a classic “H” plan with two wings attached by a double height entertaining space. The “H” shape allows for alcoves of the yard to be embraced by the mass of the building, creating different types of exterior space. The two wings of the home provide some sense of enclosure and privacy along the side property lines. The south wing contains three bedroom suites at the second level, as well as laundry. At the first level there is a guest suite facing east, powder room and a Library facing west.
The north wing is entirely given over to the Primary suite at the top level, including the main bedroom, dressing and bathroom. The bedroom opens out to a roof terrace to the west, overlooking a pool and courtyard below. At the ground floor, the north wing contains the family room, kitchen and dining room. The family room and dining room each have pocketing sliding glass doors that dissolve the boundary between inside and outside.
Connecting the wings is a double high living space meant to be comfortable, delightful and awe-inspiring. A custom fabricated two story circular stair of steel and glass connects the upper level to the main level, and down to the basement “lounge” below. An acrylic and steel bridge begins near one end of the stair landing and flies 40 feet to the children’s bedroom wing. People going about their day moving through the stair and bridge become both observed and observer.
The front (EAST) wall is the all important receiving place for guests and family alike. There the interplay between yin and yang, weathering steel and the mature olive tree, empower the entrance. Most other materials are white and pure.
The mechanical systems are efficiently combined hydronic heating and cooling, with no forced air required.
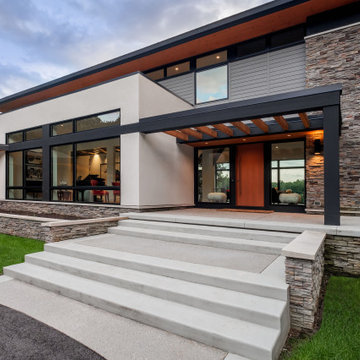
Exemple d'une grande porte d'entrée moderne avec un mur gris, sol en béton ciré, une porte simple, une porte en bois brun et un sol gris.

Cette photo montre une porte d'entrée nature avec un mur gris, sol en béton ciré, une porte simple et une porte en bois foncé.

Jessie Preza
Exemple d'une porte d'entrée nature de taille moyenne avec un mur blanc, parquet peint, une porte simple, une porte bleue et un sol gris.
Exemple d'une porte d'entrée nature de taille moyenne avec un mur blanc, parquet peint, une porte simple, une porte bleue et un sol gris.

Inspiration pour une porte d'entrée design avec sol en béton ciré, une porte simple, une porte grise et un sol gris.
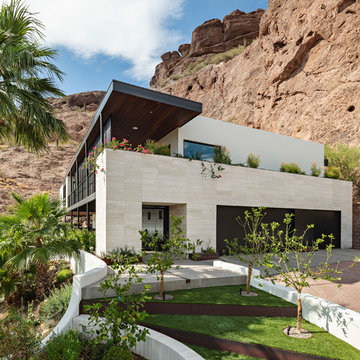
Roehner + Ryan
Réalisation d'une grande entrée design avec un mur blanc, sol en béton ciré, une porte pivot, une porte noire et un sol gris.
Réalisation d'une grande entrée design avec un mur blanc, sol en béton ciré, une porte pivot, une porte noire et un sol gris.

Aménagement d'un grand hall d'entrée scandinave avec un mur blanc, sol en béton ciré, une porte simple, une porte noire et un sol gris.

Cette image montre un hall d'entrée minimaliste de taille moyenne avec un mur blanc, sol en béton ciré, une porte simple, une porte noire et un sol gris.

Photo by Ethington
Idées déco pour une porte d'entrée campagne de taille moyenne avec une porte noire, un mur blanc, sol en béton ciré, une porte simple et un sol gris.
Idées déco pour une porte d'entrée campagne de taille moyenne avec une porte noire, un mur blanc, sol en béton ciré, une porte simple et un sol gris.
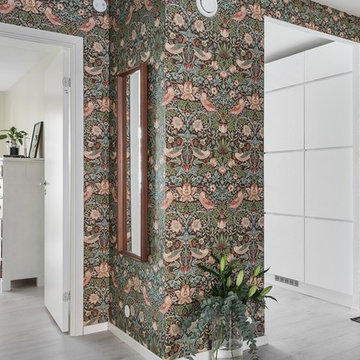
Erik Olsson Gbg
Réalisation d'une entrée nordique avec un mur multicolore, un sol blanc, un couloir et parquet peint.
Réalisation d'une entrée nordique avec un mur multicolore, un sol blanc, un couloir et parquet peint.
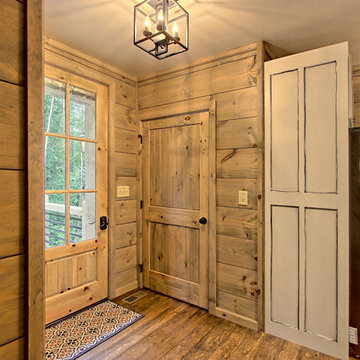
kurtis miller photography, kmpics.com
cozy entry into charming rustic cottage
Cette image montre un petit hall d'entrée chalet avec un mur gris, parquet peint, une porte simple, une porte grise et un sol marron.
Cette image montre un petit hall d'entrée chalet avec un mur gris, parquet peint, une porte simple, une porte grise et un sol marron.
Idées déco d'entrées avec parquet peint et sol en béton ciré
1