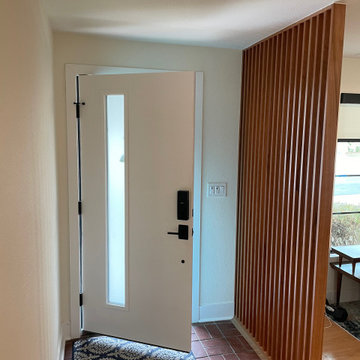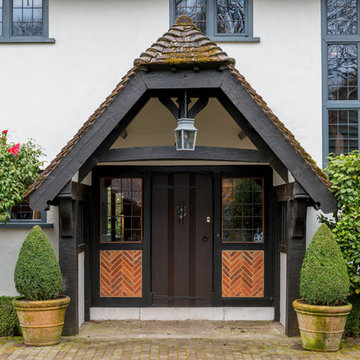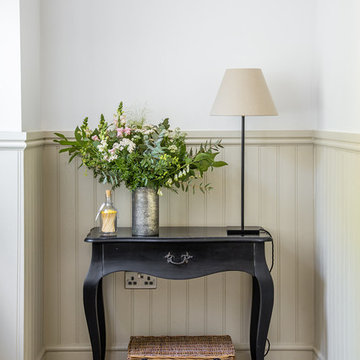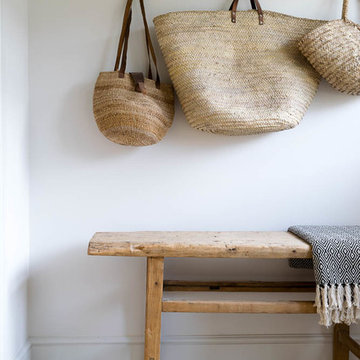Idées déco d'entrées avec un sol en calcaire et un sol en brique
Trier par :
Budget
Trier par:Populaires du jour
1 - 20 sur 3 486 photos
1 sur 3

Exemple d'une grande entrée chic avec un vestiaire, un mur marron, un sol en brique, une porte simple et un sol marron.

The mud room in this Bloomfield Hills residence was a part of a whole house renovation and addition, completed in 2016. Directly adjacent to the indoor gym, outdoor pool, and motor court, this room had to serve a variety of functions. The tile floor in the mud room is in a herringbone pattern with a tile border that extends the length of the hallway. Two sliding doors conceal a utility room that features cabinet storage of the children's backpacks, supplies, coats, and shoes. The room also has a stackable washer/dryer and sink to clean off items after using the gym, pool, or from outside. Arched French doors along the motor court wall allow natural light to fill the space and help the hallway feel more open.

Exemple d'une entrée chic avec un vestiaire, un sol en brique, une porte hollandaise et une porte en bois foncé.

Idée de décoration pour une entrée champêtre avec un vestiaire, un mur blanc, un sol en brique et un sol multicolore.

The kitchen sink is uniquely positioned to overlook the home’s former atrium and is bathed in natural light from a modern cupola above. The original floorplan featured an enclosed glass atrium that was filled with plants where the current stairwell is located. The former atrium featured a large tree growing through it and reaching to the sky above. At some point in the home’s history, the atrium was opened up and the glass and tree were removed to make way for the stairs to the floor below. The basement floor below is adjacent to the cave under the home. You can climb into the cave through a door in the home’s mechanical room. I can safely say that I have never designed another home that had an atrium and a cave. Did I mention that this home is very special?

Aménagement d'une entrée campagne avec un vestiaire, un mur vert, un sol en brique, un sol rouge, du lambris de bois et du papier peint.

This listed property underwent a redesign, creating a home that truly reflects the timeless beauty of the Cotswolds. We added layers of texture through the use of natural materials, colours sympathetic to the surroundings to bring warmth and rustic antique pieces.

Cette image montre une petite entrée traditionnelle avec un mur blanc, un sol en calcaire, une porte simple, une porte blanche, un sol beige et un vestiaire.

Entryway with updated front door and mid-century modern wood seperator between living space.
Aménagement d'une entrée rétro avec un mur blanc, un sol en brique, une porte simple et une porte blanche.
Aménagement d'une entrée rétro avec un mur blanc, un sol en brique, une porte simple et une porte blanche.

Stunning stone entry hall with French Rot Iron banister Lime stone floors and walls
Cette photo montre un grand hall d'entrée avec un mur blanc, un sol en calcaire, une porte double, une porte noire, un sol blanc et un plafond à caissons.
Cette photo montre un grand hall d'entrée avec un mur blanc, un sol en calcaire, une porte double, une porte noire, un sol blanc et un plafond à caissons.

Inspiration pour un grand hall d'entrée design en bois avec un mur blanc, un sol en calcaire, une porte simple, une porte en bois brun et un sol gris.

This side entry is most-used in this busy family home with 4 kids, lots of visitors and a big dog . Re-arranging the space to include an open center Mudroom area, with elbow room for all, was the key. Kids' PR on the left, walk-in pantry next to the Kitchen, and a double door coat closet add to the functional storage.
Space planning and cabinetry: Jennifer Howard, JWH
Cabinet Installation: JWH Construction Management
Photography: Tim Lenz.

Wonderful original entrance to Arts & Craft country house.
Idées déco pour une porte d'entrée campagne avec un mur blanc, une porte simple, une porte en bois foncé, un sol en brique et un sol marron.
Idées déco pour une porte d'entrée campagne avec un mur blanc, une porte simple, une porte en bois foncé, un sol en brique et un sol marron.

Caitlin & Jones
Cette photo montre une grande entrée nature avec un vestiaire, un mur blanc, un sol en calcaire, une porte simple, une porte verte et un sol beige.
Cette photo montre une grande entrée nature avec un vestiaire, un mur blanc, un sol en calcaire, une porte simple, une porte verte et un sol beige.

Inspiration pour une entrée rustique de taille moyenne avec un vestiaire, un mur blanc, un sol en brique et un sol rouge.

Emma Lewis
Exemple d'une grande entrée chic avec un vestiaire, un mur vert, un sol en brique et un sol orange.
Exemple d'une grande entrée chic avec un vestiaire, un mur vert, un sol en brique et un sol orange.

This recently installed boot room in Oval Room Blue by Culshaw, graces this compact entrance hall to a charming country farmhouse. A storage solution like this provides plenty of space for all the outdoor apparel an active family needs. The bootroom, which is in 2 L-shaped halves, comprises of 11 polished chrome hooks for hanging, 2 settles - one of which has a hinged lid for boots etc, 1 set of full height pigeon holes for shoes and boots and a smaller set for handbags. Further storage includes a cupboard with 2 shelves, 6 solid oak drawers and shelving for wicker baskets as well as more shoe storage beneath the second settle. The modules used to create this configuration are: Settle 03, Settle 04, 2x Settle back into corner, Partner Cab DBL 01, Pigeon 02 and 2x INT SIT ON CORNER CAB 03.
Photo: Ian Hampson (iCADworx.co.uk)

Floors of Stone
Cette photo montre une petite entrée nature avec un vestiaire, un mur blanc, un sol en calcaire et un sol beige.
Cette photo montre une petite entrée nature avec un vestiaire, un mur blanc, un sol en calcaire et un sol beige.

Cette photo montre une grande entrée avec un vestiaire, un mur gris, un sol en brique et un sol gris.

Is your closet busting at the seams? Or do you perhaps have no closet at all? Time to consider adding a mudroom to your house. Mudrooms are a popular interior design trend these days, and for good reason - they can house far more than a simple coat closet can. They can serve as a family command center for kids' school flyers and menus, for backpacks and shoes, for art supplies and sports equipment. Some mudrooms contain a laundry area, and some contain a mail station. Some mudrooms serve as a home base for a dog or a cat, with easy to clean, low maintenance building materials. A mudroom may consist of custom built-ins, or may simply be a corner of an existing room with pulled some clever, freestanding furniture, hooks, or shelves to house your most essential mudroom items.
Whatever your storage needs, extensive or streamlined, carving out a mudroom area can keep the whole family more organized. And, being more organized saves you stress and countless hours that would otherwise be spent searching for misplaced items.
While we love to design mudroom niches, a full mudroom interior design allows us to do what we do best here at Down2Earth Interior Design: elevate a space that is primarily driven by pragmatic requirements into a space that is also beautiful to look at and comfortable to occupy. I find myself voluntarily taking phone calls while sitting on the bench of my mudroom, simply because it's a comfortable place to be. My kids do their homework in the mudroom sometimes. My cat loves to curl up on sweatshirts temporarily left on the bench, or cuddle up in boxes on their way out to the recycling bins, just outside the door. Designing a custom mudroom for our family has elevated our lifestyle in so many ways, and I look forward to the opportunity to help make your mudroom design dreams a reality as well.
Photos by Ryan Macchione
Idées déco d'entrées avec un sol en calcaire et un sol en brique
1