Idées déco d'entrées avec un sol en marbre et un sol blanc
Trier par :
Budget
Trier par:Populaires du jour
1 - 20 sur 791 photos
1 sur 3

This grand foyer is welcoming and inviting as your enter this country club estate.
Inspiration pour un hall d'entrée traditionnel de taille moyenne avec un mur gris, un sol en marbre, une porte double, un sol blanc, un plafond décaissé, boiseries et une porte en verre.
Inspiration pour un hall d'entrée traditionnel de taille moyenne avec un mur gris, un sol en marbre, une porte double, un sol blanc, un plafond décaissé, boiseries et une porte en verre.
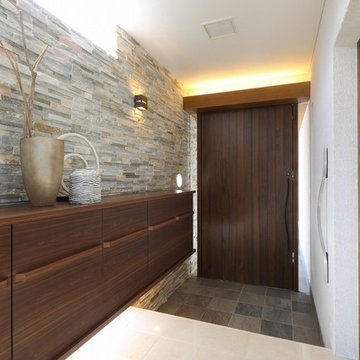
モダンリゾートスタイルの家
Réalisation d'une entrée minimaliste avec un couloir, un mur blanc, un sol en marbre, une porte simple, une porte en bois foncé et un sol blanc.
Réalisation d'une entrée minimaliste avec un couloir, un mur blanc, un sol en marbre, une porte simple, une porte en bois foncé et un sol blanc.
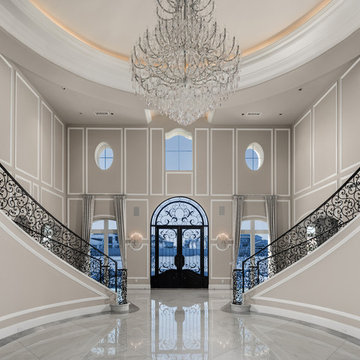
We love the dual stairways and marble floors in this grand entryway!
Idées déco pour un très grand hall d'entrée méditerranéen avec un mur blanc, un sol en marbre, une porte double, un sol blanc et une porte métallisée.
Idées déco pour un très grand hall d'entrée méditerranéen avec un mur blanc, un sol en marbre, une porte double, un sol blanc et une porte métallisée.
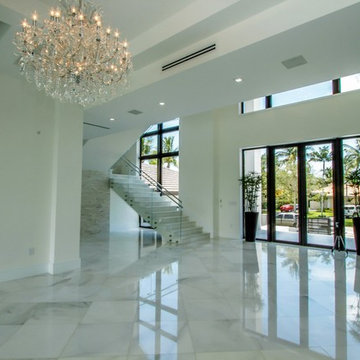
Inspiration pour un grand hall d'entrée minimaliste avec un mur blanc, un sol en marbre, une porte double, une porte en verre et un sol blanc.
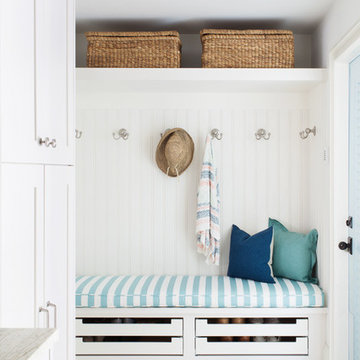
Michelle Peek Photography
Cette photo montre une entrée bord de mer de taille moyenne avec un mur blanc, un sol en marbre, un vestiaire et un sol blanc.
Cette photo montre une entrée bord de mer de taille moyenne avec un mur blanc, un sol en marbre, un vestiaire et un sol blanc.
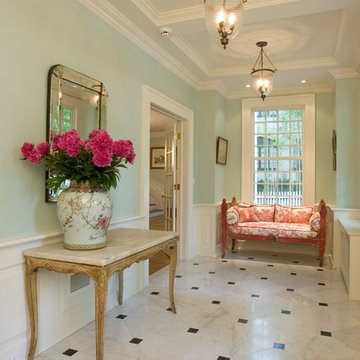
This elegant entrance hall was added to restore the front exterior to its original grandeur and the addition of a master bath on the second floor above.
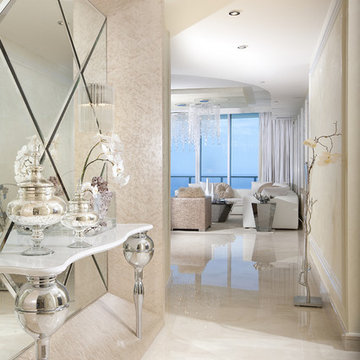
DKOR Interiors, a top Miami home interior design firm completed this modern project in the Jade Beach, Miami, Florida.
Cette photo montre un hall d'entrée tendance de taille moyenne avec un mur beige, un sol en marbre et un sol blanc.
Cette photo montre un hall d'entrée tendance de taille moyenne avec un mur beige, un sol en marbre et un sol blanc.
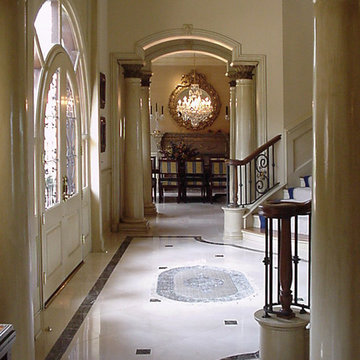
Cette photo montre un grand hall d'entrée victorien avec un mur blanc, un sol en marbre et un sol blanc.

A bold entrance into this home.....
Bespoke custom joinery integrated nicely under the stairs
Cette photo montre une grande entrée tendance avec un vestiaire, un mur blanc, un sol en marbre, une porte pivot, une porte noire, un sol blanc, un plafond voûté et un mur en parement de brique.
Cette photo montre une grande entrée tendance avec un vestiaire, un mur blanc, un sol en marbre, une porte pivot, une porte noire, un sol blanc, un plafond voûté et un mur en parement de brique.

Idée de décoration pour un petit hall d'entrée tradition avec un mur gris, un sol en marbre, une porte simple, une porte grise et un sol blanc.
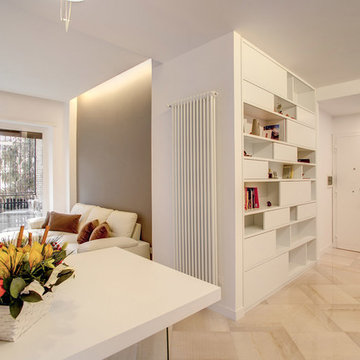
Cette photo montre un petit hall d'entrée moderne avec un mur blanc, un sol en marbre, une porte simple, une porte blanche et un sol blanc.
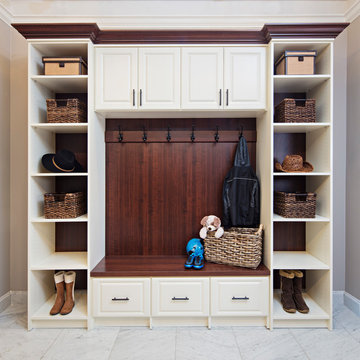
Idées déco pour une entrée craftsman de taille moyenne avec un sol blanc, un vestiaire, un mur beige et un sol en marbre.
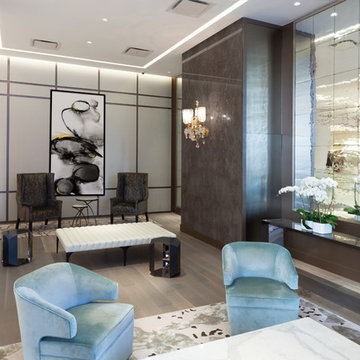
Plaza 400 is a premiere full-service luxury co-op in Manhattan’s Upper East Side. Built in 1968 by architect Philip Birnbaum and Associates, the well-known building has 40 stories and 627 residences. Amenities include a heated outdoor pool, state of the art fitness center, garage, driveway, bike room, laundry room, party room, playroom and rooftop deck.
The extensive 2017 renovation included the main lobby, elevator lift hallway and mailroom. Plaza 400’s gut renovation included new 4’x8′ Calacatta floor slabs, custom paneled feature wall with metal reveals, marble slab front desk and mailroom desk, modern ceiling design, hand blown cut mirror on all columns and custom furniture for the two “Living Room” areas.
The new mailroom was completely gutted as well. A new Calacatta Marble desk welcomes residents to new white lacquered mailboxes, Calacatta Marble filing countertop and a Jonathan Adler chandelier, all which come together to make this space the new jewel box of the Lobby.
The hallway’s gut renovation saw the hall outfitted with new etched bronze mirrored glass panels on the walls, 4’x8′ Calacatta floor slabs and a new vaulted/arched pearlized faux finished ceiling with crystal chandeliers and LED cove lighting.
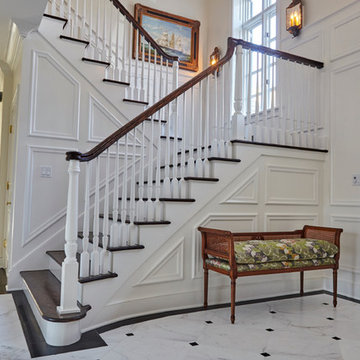
Inspiration pour un grand hall d'entrée traditionnel avec un mur blanc, un sol en marbre, une porte simple, une porte blanche et un sol blanc.
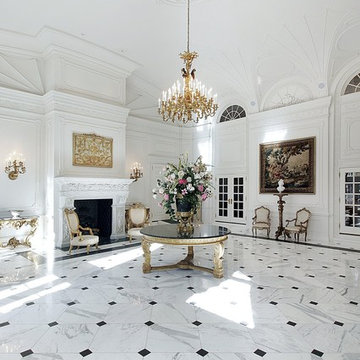
Artsaics offers a wide range of stone tile in various sizes and colors. Provided the fact that natural stone varies in color and veining, Artsaics provides amazing services to help you find your specific match
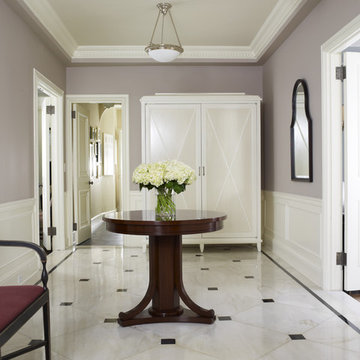
Photo by Rick Lew
Black and White Floor, lilac and silver
Exemple d'un vestibule chic avec un mur violet, un sol en marbre et un sol blanc.
Exemple d'un vestibule chic avec un mur violet, un sol en marbre et un sol blanc.

Photo Credits: Jessica Shayn Photography
Exemple d'un hall d'entrée tendance de taille moyenne avec une porte double, une porte blanche, un mur gris, un sol en marbre et un sol blanc.
Exemple d'un hall d'entrée tendance de taille moyenne avec une porte double, une porte blanche, un mur gris, un sol en marbre et un sol blanc.
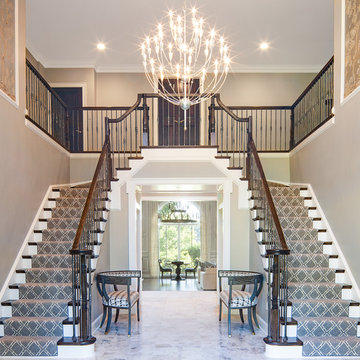
Aménagement d'un grand hall d'entrée classique avec un mur beige, un sol en marbre et un sol blanc.
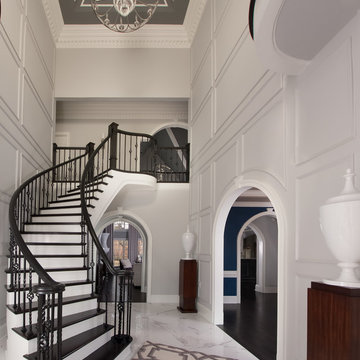
Scott Johnson
Cette image montre un hall d'entrée traditionnel de taille moyenne avec un mur blanc, un sol en marbre, une porte double et un sol blanc.
Cette image montre un hall d'entrée traditionnel de taille moyenne avec un mur blanc, un sol en marbre, une porte double et un sol blanc.
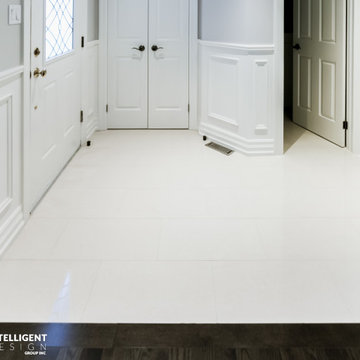
Idées déco pour un vestibule classique avec un mur beige, un sol en marbre, une porte simple, une porte blanche, un sol blanc et du lambris.
Idées déco d'entrées avec un sol en marbre et un sol blanc
1