Idées déco d'entrées avec un sol jaune
Trier par :
Budget
Trier par:Populaires du jour
41 - 60 sur 215 photos
1 sur 2
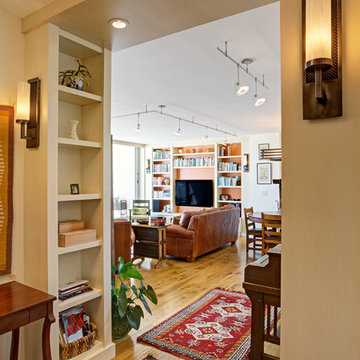
The remodeled entry area is framed by new built in bookcases
Mitchell Shenker Photography
Cette image montre un hall d'entrée bohème de taille moyenne avec un mur blanc, un sol en bois brun, une porte simple et un sol jaune.
Cette image montre un hall d'entrée bohème de taille moyenne avec un mur blanc, un sol en bois brun, une porte simple et un sol jaune.
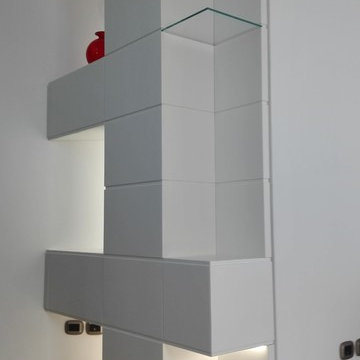
Aménagement d'un petit hall d'entrée contemporain avec un mur blanc, un sol en marbre et un sol jaune.
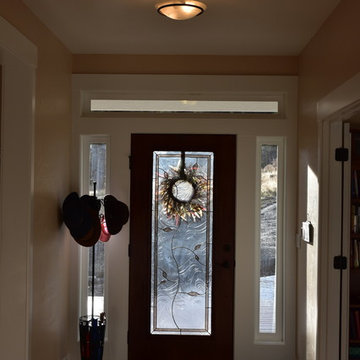
Cette image montre une porte d'entrée traditionnelle de taille moyenne avec un mur beige, parquet clair, une porte simple, une porte en bois foncé et un sol jaune.
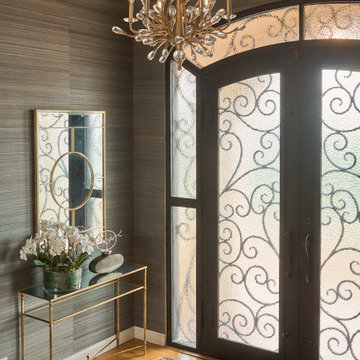
Exemple d'un grand hall d'entrée méditerranéen avec un mur multicolore, parquet clair, une porte double, un sol jaune et du papier peint.

This home in Napa off Silverado was rebuilt after burning down in the 2017 fires. Architect David Rulon, a former associate of Howard Backen, known for this Napa Valley industrial modern farmhouse style. Composed in mostly a neutral palette, the bones of this house are bathed in diffused natural light pouring in through the clerestory windows. Beautiful textures and the layering of pattern with a mix of materials add drama to a neutral backdrop. The homeowners are pleased with their open floor plan and fluid seating areas, which allow them to entertain large gatherings. The result is an engaging space, a personal sanctuary and a true reflection of it's owners' unique aesthetic.
Inspirational features are metal fireplace surround and book cases as well as Beverage Bar shelving done by Wyatt Studio, painted inset style cabinets by Gamma, moroccan CLE tile backsplash and quartzite countertops.
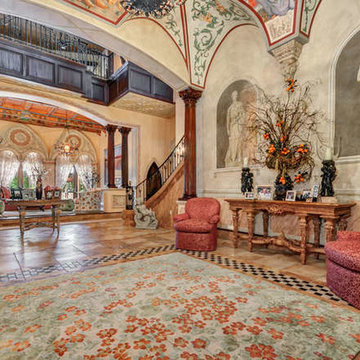
Upon walking into this home one is greeted with intricate and artistic detail from floor to ceiling. Detailed murals create a sense of whim and historical regency which the clients were looking for. Intriguing layers, vivid colors, and detailed imagery are presented at jaw-dropping scale, complementing the high ceilings and resulting in an elegant albeit grand entrance.
Home located in Tampa, Florida. Designed by Florida-based interior design firm Crespo Design Group, who also serves Malibu, Tampa, New York City, the Caribbean, and other areas throughout the United States.
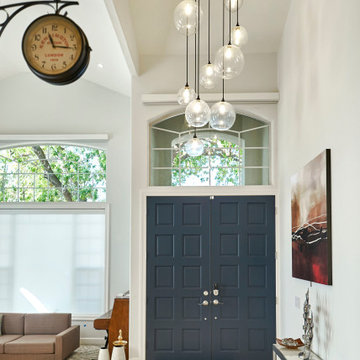
Inspiration pour une très grande porte d'entrée traditionnelle avec un mur gris, parquet clair, une porte double, une porte bleue et un sol jaune.
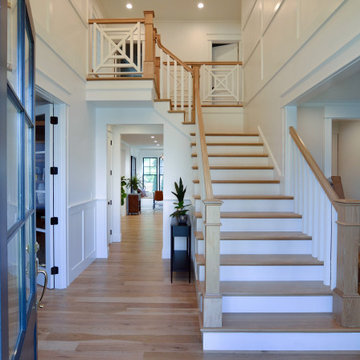
Cette photo montre un grand hall d'entrée chic avec un mur blanc, parquet clair, une porte simple, une porte noire et un sol jaune.
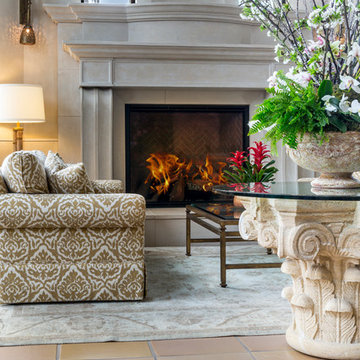
Réalisation d'un hall d'entrée méditerranéen de taille moyenne avec un mur gris, un sol en carrelage de céramique, une porte double, une porte blanche et un sol jaune.
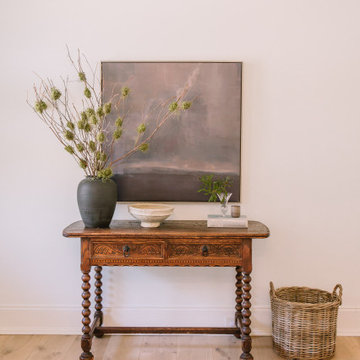
Réalisation d'un hall d'entrée méditerranéen de taille moyenne avec un mur blanc, parquet clair, une porte double, une porte blanche et un sol jaune.

Our Customer wanted something durable, but with a classic look, and so, she opted for this fantastic Lignum Fusion - Oak Robust Natural Herringbone Laminate Flooring. This 12mm AC4 laminate is a beautiful addition to this home in keeping with the requirement of the customer.
The dimensions of this plank are 12mm x 100mm x 600mm
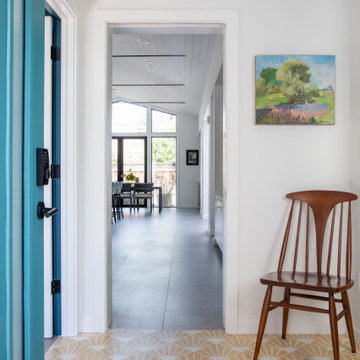
Réalisation d'un hall d'entrée vintage de taille moyenne avec un mur blanc, sol en béton ciré, une porte simple, une porte bleue et un sol jaune.
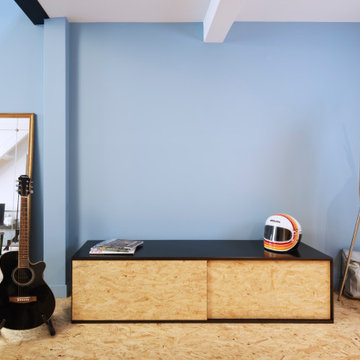
Inspiration pour un petit hall d'entrée urbain avec un mur bleu, parquet clair, une porte simple, une porte blanche et un sol jaune.
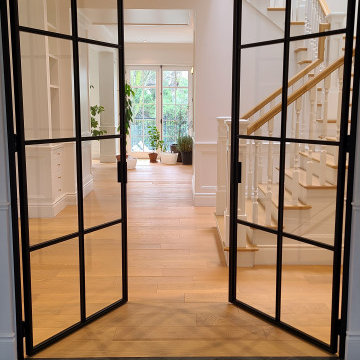
Beautiful open concept front entrance featuring custom steel doors. The interior doors of this home are all 8ft tall.
Réalisation d'un grand hall d'entrée tradition avec un mur blanc, un sol en bois brun, une porte simple, une porte marron, un sol jaune et boiseries.
Réalisation d'un grand hall d'entrée tradition avec un mur blanc, un sol en bois brun, une porte simple, une porte marron, un sol jaune et boiseries.
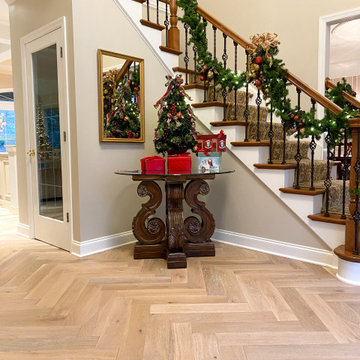
Idée de décoration pour une porte d'entrée design avec parquet clair et un sol jaune.
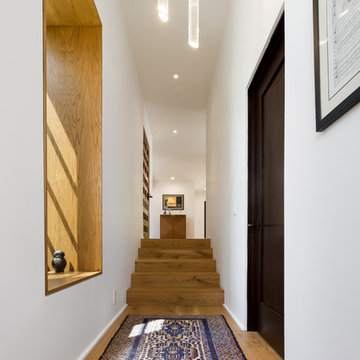
Window seat landing looking up to Entry from stairs to lower floor levels. Photo by Clark Dugger
Exemple d'un vestibule méditerranéen de taille moyenne avec un mur blanc, parquet clair, une porte simple, une porte en bois brun et un sol jaune.
Exemple d'un vestibule méditerranéen de taille moyenne avec un mur blanc, parquet clair, une porte simple, une porte en bois brun et un sol jaune.
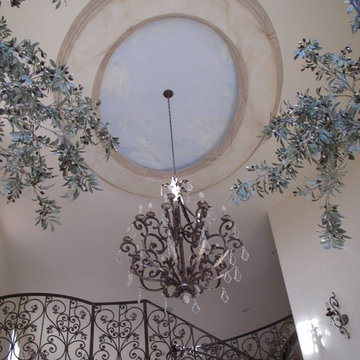
Marble flooring and slab staircase
Custom fabricated Iron Railing with gold and silver leaf accents
Custom fabricated light fixtures with gold and silver leaf accents
Custom fabricated silk olive tree's and Floral
Hand troweled plaster walls
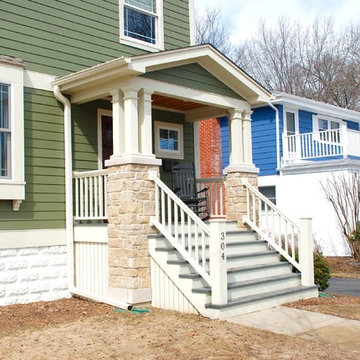
Arlington Heights, IL Farm House Style Home completed by Siding & Windows Group in James HardieShingle Siding and HardiePlank Select Cedarmill Lap Siding in ColorPlus Technology Color Mountain Sage and HardieTrim Smooth Boards in ColorPlus Technology Color Sail Cloth. Also remodeled Front Entry with HardiePlank Select Cedarmill Siding in Mountain Sage, Roof, Columns and Railing. Lastly, Replaced Windows with Marvin Ultimate Windows.
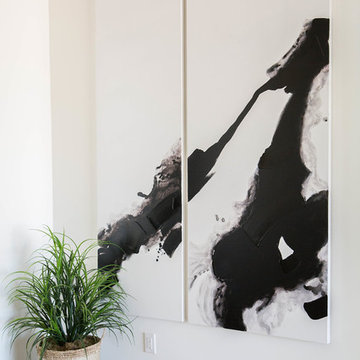
Black and White entry with natural elements such as the light wood floors and cement console table.
Cette photo montre un grand hall d'entrée chic avec un mur blanc, parquet clair, une porte simple, une porte noire et un sol jaune.
Cette photo montre un grand hall d'entrée chic avec un mur blanc, parquet clair, une porte simple, une porte noire et un sol jaune.
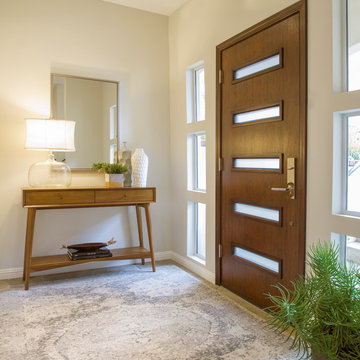
Photo Credit: Nicole Leone
Exemple d'une porte d'entrée bord de mer avec un mur blanc, un sol en calcaire, une porte simple, une porte en bois brun et un sol jaune.
Exemple d'une porte d'entrée bord de mer avec un mur blanc, un sol en calcaire, une porte simple, une porte en bois brun et un sol jaune.
Idées déco d'entrées avec un sol jaune
3