Idées déco d'entrées avec mur métallisé et un sol marron
Trier par :
Budget
Trier par:Populaires du jour
1 - 20 sur 53 photos
1 sur 3

Shelly, hired me, to add some finishing touches. Everything, she tried seemed to demure for this dramatic home, but it can be scary and one may not know where to start. take a look at the before's and travel along as we take a lovely home to a spectacular home!

Réalisation d'un petit hall d'entrée design avec mur métallisé, parquet foncé, un sol marron et du papier peint.
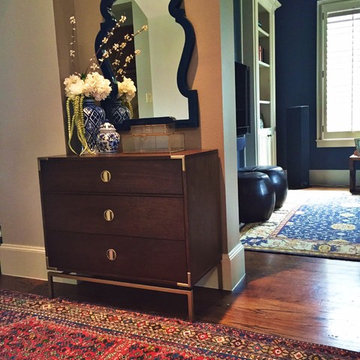
Cette photo montre un petit hall d'entrée chic avec mur métallisé, un sol en bois brun, une porte simple, une porte marron et un sol marron.
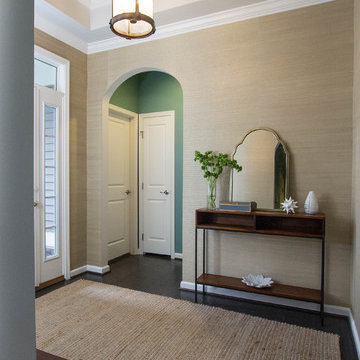
These clients hired us to add warmth and personality to their builder home. The fell in love with the layout and main level master bedroom, but found the home lacked personality and style. They hired us, with the caveat that they knew what they didn't like, but weren't sure exactly what they wanted. They were challenged by the narrow layout for the family room. They wanted to ensure that the fireplace remained the focal point of the space, while giving them a comfortable space for TV watching. They wanted an eating area that expanded for holiday entertaining. They were also challenged by the fact that they own two large dogs who are like their children.
The entry is very important. It's the first space guests see. This one is subtly dramatic and very elegant. We added a grasscloth wallpaper on the walls and painted the tray ceiling a navy blue. The hallway to the guest room was painted a contrasting glue green. A rustic, woven rugs adds to the texture. A simple console is simply accessorized.
Our first challenge was to tackle the layout. The family room space was extremely narrow. We custom designed a sectional that defined the family room space, separating it from the kitchen and eating area. A large area rug further defined the space. The large great room lacked personality and the fireplace stone seemed to get lost. To combat this, we added white washed wood planks to the entire vaulted ceiling, adding texture and creating drama. We kept the walls a soft white to ensure the ceiling and fireplace really stand out. To help offset the ceiling, we added drama with beautiful, rustic, over-sized lighting fixtures. An expandable dining table is as comfortable for two as it is for ten. Pet-friendly fabrics and finishes were used throughout the design. Rustic accessories create a rustic, finished look.
Liz Ernest Photography
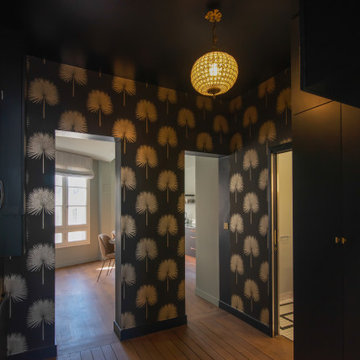
Aménagement d'un hall d'entrée classique de taille moyenne avec mur métallisé, parquet foncé, une porte noire, un sol marron et du papier peint.
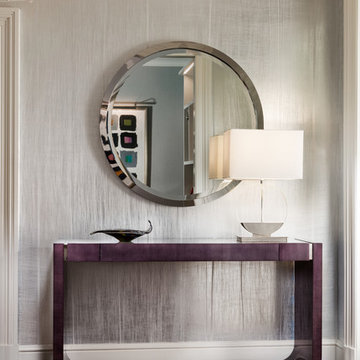
Sargent Photography
J/Howard Design Inc
Exemple d'une petite entrée tendance avec mur métallisé, parquet foncé, une porte simple, une porte blanche, un sol marron et un couloir.
Exemple d'une petite entrée tendance avec mur métallisé, parquet foncé, une porte simple, une porte blanche, un sol marron et un couloir.
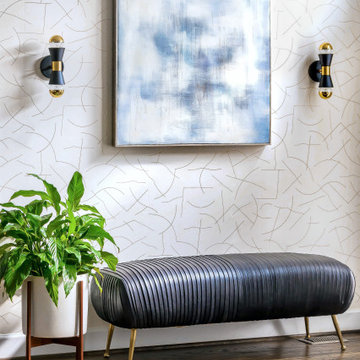
We added wallpaper, wall sconces, and a beautiful, practical bench in the entryway.
Aménagement d'un hall d'entrée contemporain de taille moyenne avec mur métallisé, parquet foncé, un sol marron et du papier peint.
Aménagement d'un hall d'entrée contemporain de taille moyenne avec mur métallisé, parquet foncé, un sol marron et du papier peint.
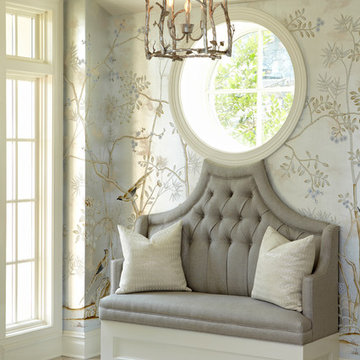
Foyer
Paul Johnson Photography
Réalisation d'un grand hall d'entrée tradition avec mur métallisé, parquet clair, une porte simple et un sol marron.
Réalisation d'un grand hall d'entrée tradition avec mur métallisé, parquet clair, une porte simple et un sol marron.
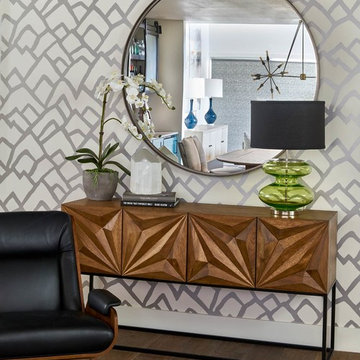
The entryway to this space is fun and fresh. Set your keys down, take your shoes off and escape into this slope side ski condo with enough personality to keep the whole family entertained.
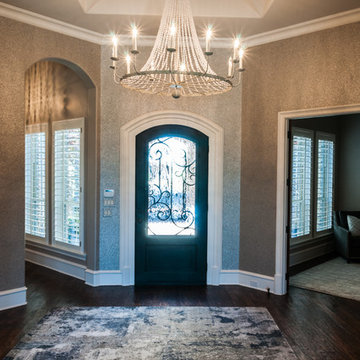
Réalisation d'un hall d'entrée design de taille moyenne avec mur métallisé, parquet foncé, une porte simple, une porte en verre et un sol marron.
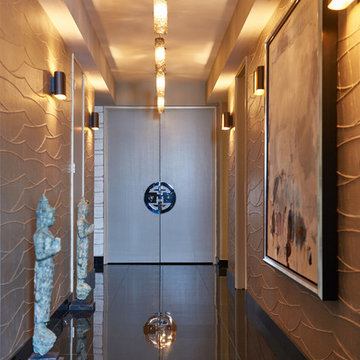
Peter Christiansen Valli
Cette image montre une entrée design de taille moyenne avec mur métallisé, sol en granite, une porte double, un sol marron et un couloir.
Cette image montre une entrée design de taille moyenne avec mur métallisé, sol en granite, une porte double, un sol marron et un couloir.
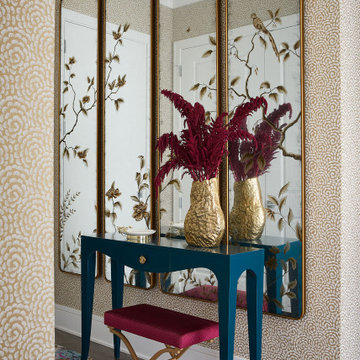
Welcoming and bright entry covered in gold-tone patterned wallcovering, and accented by pops of rich real and fuschia colors. The large scale eglomise mirrors adorn the focal wall.
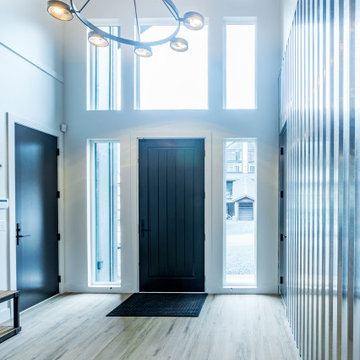
Super cool entry chandelier adds to the industrial look with the vertical metal wall. View toward to the overhang over the front entry way.
Photo by Brice Ferre
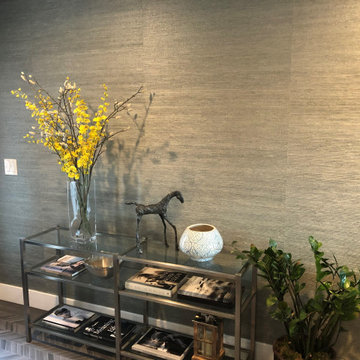
Grasscloth Wallcovering
Cette image montre un hall d'entrée design avec mur métallisé, un sol marron et du papier peint.
Cette image montre un hall d'entrée design avec mur métallisé, un sol marron et du papier peint.
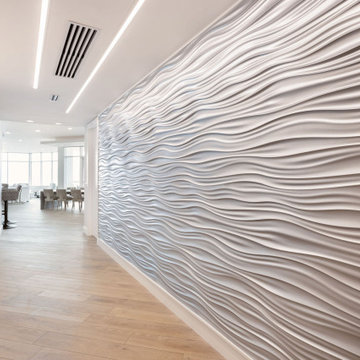
Custom 3D wall paneling painted with a metallic silver finish. Panels were hung individually and then finished with plaster to create a seamless look. Made to order linear lighting to accent the entry hall that was installed during framing and then finished around with drywall. Linear HVAC grills. Custom baseboard and door casing.
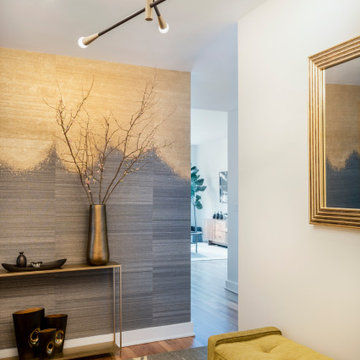
Réalisation d'un petit hall d'entrée design avec mur métallisé, parquet foncé, un sol marron et du papier peint.
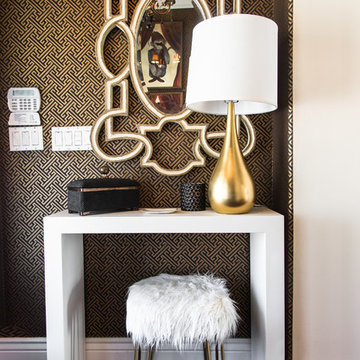
Cette photo montre un hall d'entrée chic de taille moyenne avec mur métallisé, parquet foncé, une porte double, une porte en verre et un sol marron.
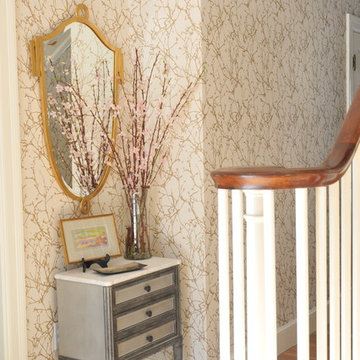
Photo Credit: Betsy Bassett
Idée de décoration pour une entrée tradition de taille moyenne avec un couloir, mur métallisé, un sol en bois brun, une porte simple, un sol marron et une porte blanche.
Idée de décoration pour une entrée tradition de taille moyenne avec un couloir, mur métallisé, un sol en bois brun, une porte simple, un sol marron et une porte blanche.
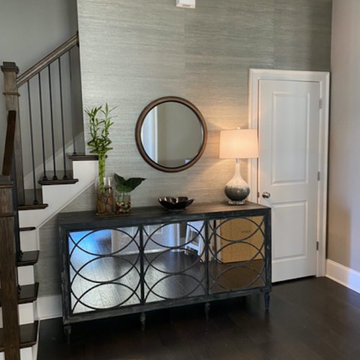
Maximizing a foyer space which in most homes would contain maybe just a bench that would turn unto a secondary dropzone. The mirrors of course make a space seem bigger. But note the mix of descriptions..... round, geometric, wallpaper, foyer, plants. Make sense? Nope. But that’s why pictures say 1,000 words and words onlu have an absolute value of one each. This foyer is telling guests that its purpose is not a dropzone for shoes and apparel. Not just where you plug in your Roomba. The foyer is the curb appeal for the interior.
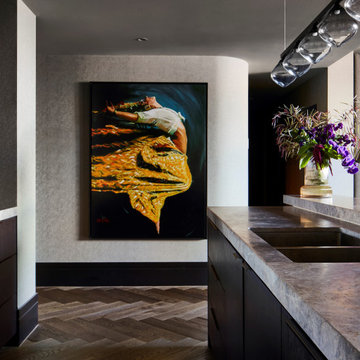
Idée de décoration pour un hall d'entrée design de taille moyenne avec mur métallisé, un sol en bois brun, une porte simple, une porte en bois brun, un sol marron et du papier peint.
Idées déco d'entrées avec mur métallisé et un sol marron
1