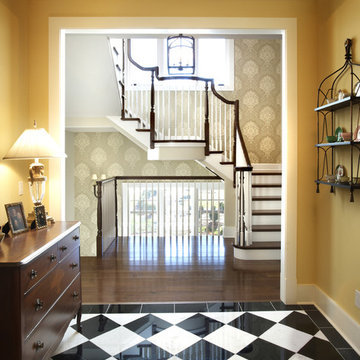Idées déco d'entrées avec parquet foncé et un sol multicolore
Trier par :
Budget
Trier par:Populaires du jour
1 - 20 sur 59 photos
1 sur 3
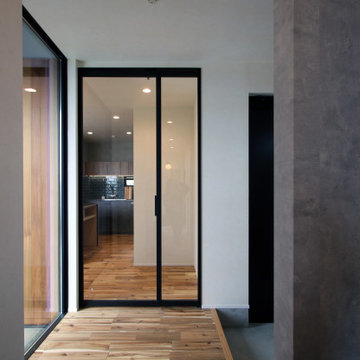
玄関を入ると裏庭のタイルテラスが一望できる。
玄関土間の続きにはシュークローク
Idées déco pour une entrée moderne avec un couloir, un mur blanc, parquet foncé, une porte simple, une porte noire, un sol multicolore, un plafond en papier peint et du papier peint.
Idées déco pour une entrée moderne avec un couloir, un mur blanc, parquet foncé, une porte simple, une porte noire, un sol multicolore, un plafond en papier peint et du papier peint.
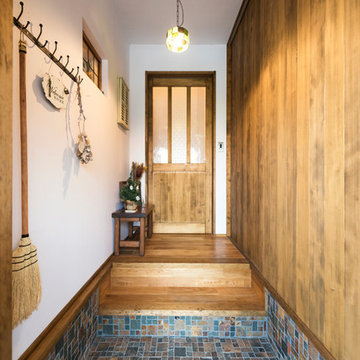
玄関ホール
Cette photo montre une entrée asiatique avec un mur blanc, parquet foncé, une porte simple, une porte en bois foncé et un sol multicolore.
Cette photo montre une entrée asiatique avec un mur blanc, parquet foncé, une porte simple, une porte en bois foncé et un sol multicolore.
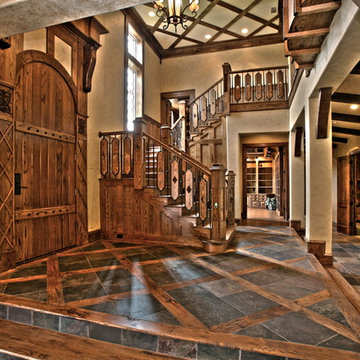
Inspiration pour une grande porte d'entrée chalet avec un mur beige, parquet foncé, une porte simple, une porte en bois foncé et un sol multicolore.
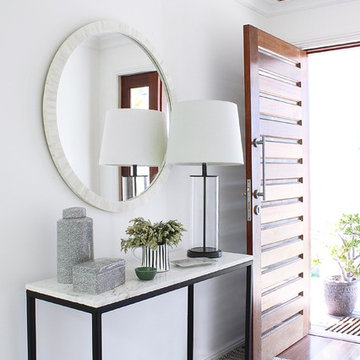
Kathryn Bloomer Interiors
Inspiration pour une porte d'entrée design de taille moyenne avec un mur blanc, parquet foncé, une porte simple, une porte en bois brun et un sol multicolore.
Inspiration pour une porte d'entrée design de taille moyenne avec un mur blanc, parquet foncé, une porte simple, une porte en bois brun et un sol multicolore.
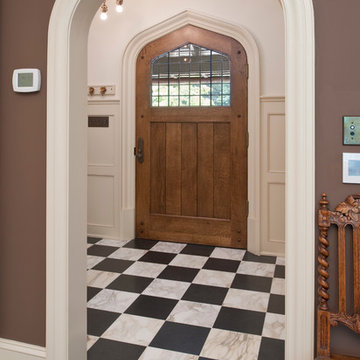
Inspiration pour une entrée traditionnelle avec un mur beige, parquet foncé, une porte simple, une porte en bois foncé et un sol multicolore.
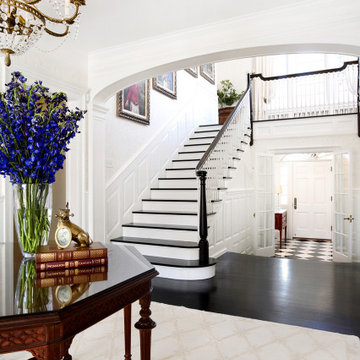
Architect: Cook Architectural Design Studio
General Contractor: Erotas Building Corp
Photo Credit: Susan Gilmore Photography
Idée de décoration pour un très grand hall d'entrée tradition avec un mur blanc, parquet foncé, une porte simple, une porte blanche et un sol multicolore.
Idée de décoration pour un très grand hall d'entrée tradition avec un mur blanc, parquet foncé, une porte simple, une porte blanche et un sol multicolore.
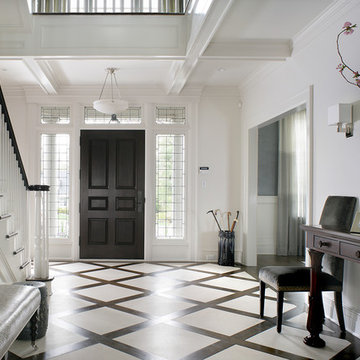
A welcoming entry area into this highly sophisticated home. The custom wood and tile patterned flooring creates interest and a focal point upon entering. The open ceiling and the glass surrounding the front door add light into this inviting space. Photography by Peter Rymwid.
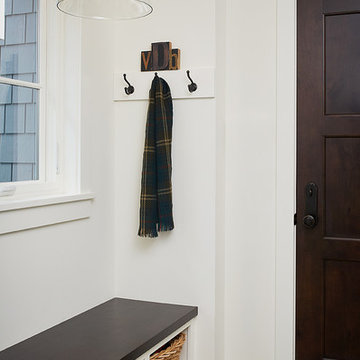
As a cottage, the Ridgecrest was designed to take full advantage of a property rich in natural beauty. Each of the main houses three bedrooms, and all of the entertaining spaces, have large rear facing windows with thick craftsman style casing. A glance at the front motor court reveals a guesthouse above a three-stall garage. Complete with separate entrance, the guesthouse features its own bathroom, kitchen, laundry, living room and bedroom. The columned entry porch of the main house is centered on the floor plan, but is tucked under the left side of the homes large transverse gable. Centered under this gable is a grand staircase connecting the foyer to the lower level corridor. Directly to the rear of the foyer is the living room. With tall windows and a vaulted ceiling. The living rooms stone fireplace has flanking cabinets that anchor an axis that runs through the living and dinning room, ending at the side patio. A large island anchors the open concept kitchen and dining space. On the opposite side of the main level is a private master suite, complete with spacious dressing room and double vanity master bathroom. Buffering the living room from the master bedroom, with a large built-in feature wall, is a private study. Downstairs, rooms are organized off of a linear corridor with one end being terminated by a shared bathroom for the two lower bedrooms and large entertainment spaces.
Photographer: Ashley Avila Photography
Builder: Douglas Sumner Builder, Inc.
Interior Design: Vision Interiors by Visbeen
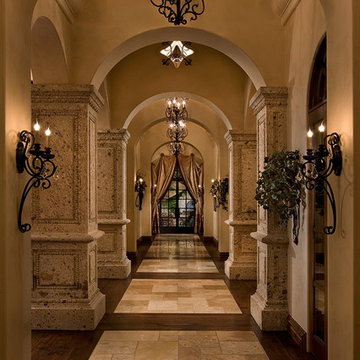
Dark and moody entry hall way lit with traditional pendants and wall sconces.
Exemple d'un très grand hall d'entrée méditerranéen avec un mur beige, parquet foncé, une porte double, une porte en bois foncé et un sol multicolore.
Exemple d'un très grand hall d'entrée méditerranéen avec un mur beige, parquet foncé, une porte double, une porte en bois foncé et un sol multicolore.
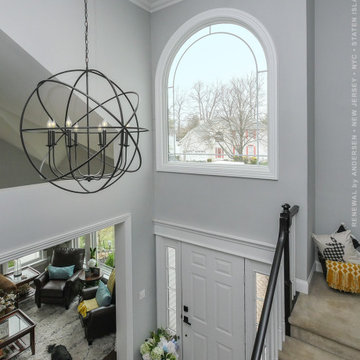
Gorgeous entryway with large new rounded top picture window we installed. This welcoming home with dark wood floors and vaulted ceiling looks perfect with this beautiful new picture window we installed over the front door. Now is the perfect time to replace your windows with Renewal by Andersen of New Jersey, New York City, Staten Island and The Bronx.
We offer windows in a variety of styles -- Contact Us Today! 844-245-2799
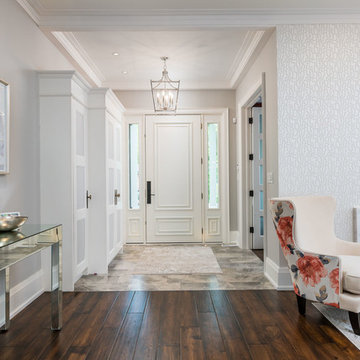
Cette photo montre une porte d'entrée chic de taille moyenne avec un mur blanc, une porte simple, une porte blanche, un sol multicolore et parquet foncé.

We love this grand entryway featuring wood floors, vaulted ceilings, and custom molding & millwork!
Inspiration pour un très grand hall d'entrée style shabby chic avec un mur blanc, parquet foncé, une porte double, une porte blanche, un sol multicolore, un plafond à caissons et du lambris.
Inspiration pour un très grand hall d'entrée style shabby chic avec un mur blanc, parquet foncé, une porte double, une porte blanche, un sol multicolore, un plafond à caissons et du lambris.
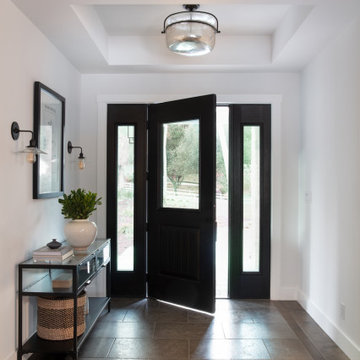
Contractor: Schaub Construction
Interior Designer: Jessica Risko Smith Interior Design
Photographer: Lepere Studio
Idée de décoration pour une porte d'entrée champêtre de taille moyenne avec un mur blanc, parquet foncé, une porte simple, une porte en bois foncé et un sol multicolore.
Idée de décoration pour une porte d'entrée champêtre de taille moyenne avec un mur blanc, parquet foncé, une porte simple, une porte en bois foncé et un sol multicolore.
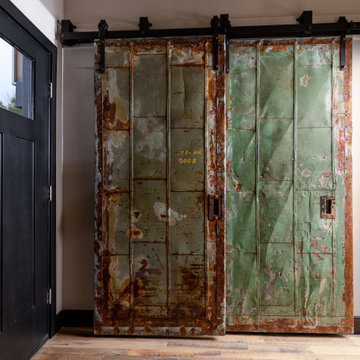
Idées déco pour une entrée contemporaine avec un mur gris, parquet foncé, une porte métallisée et un sol multicolore.
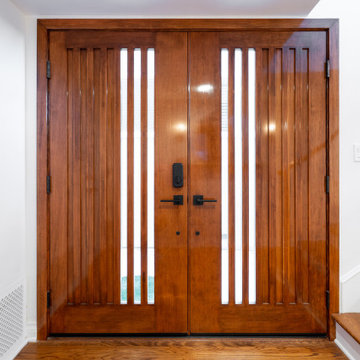
Cette photo montre une porte d'entrée tendance avec un mur blanc, parquet foncé, une porte double, une porte en bois foncé et un sol multicolore.
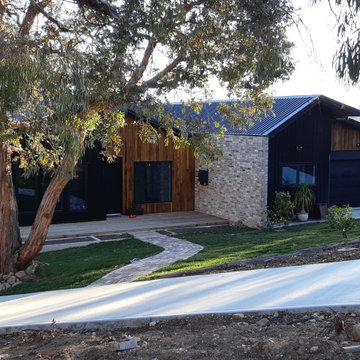
This contemporary Duplex Home in Canberra was designed by Smart SIPs and used our SIPs Wall Panels to help achieve a 9-star energy rating. Recycled Timber, Recycled Bricks and Standing Seam Colorbond materials add to the charm of the home.

Entryway stone detail and vaulted ceilings, double doors, and custom chandeliers.
Aménagement d'un très grand hall d'entrée montagne avec un mur multicolore, parquet foncé, une porte double, une porte marron, un sol multicolore, un plafond en lambris de bois et un mur en parement de brique.
Aménagement d'un très grand hall d'entrée montagne avec un mur multicolore, parquet foncé, une porte double, une porte marron, un sol multicolore, un plafond en lambris de bois et un mur en parement de brique.
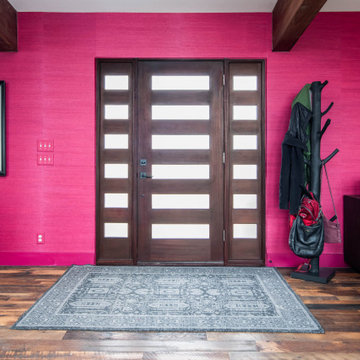
Grass Cloth Wall Paper
Reclaimed Barn Wide plank Hardwood flooring
Cette photo montre une très grande porte d'entrée tendance avec un mur rouge, parquet foncé, une porte simple, une porte en bois foncé, un sol multicolore, poutres apparentes et du papier peint.
Cette photo montre une très grande porte d'entrée tendance avec un mur rouge, parquet foncé, une porte simple, une porte en bois foncé, un sol multicolore, poutres apparentes et du papier peint.
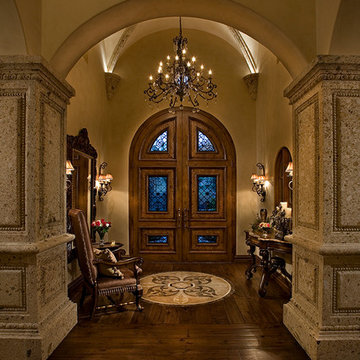
Rustic entry foyer with wood floors and gorgeous marble medallion.
Idée de décoration pour un très grand hall d'entrée chalet avec un mur beige, parquet foncé, une porte double, une porte marron et un sol multicolore.
Idée de décoration pour un très grand hall d'entrée chalet avec un mur beige, parquet foncé, une porte double, une porte marron et un sol multicolore.
Idées déco d'entrées avec parquet foncé et un sol multicolore
1
