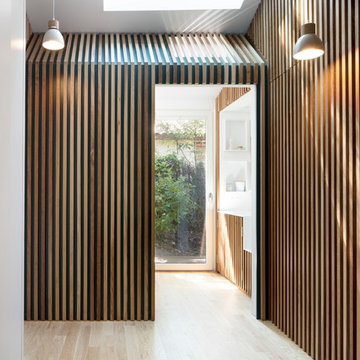Idées déco d'entrées avec un sol beige et un sol turquoise
Trier par :
Budget
Trier par:Populaires du jour
1 - 20 sur 11 958 photos
1 sur 3
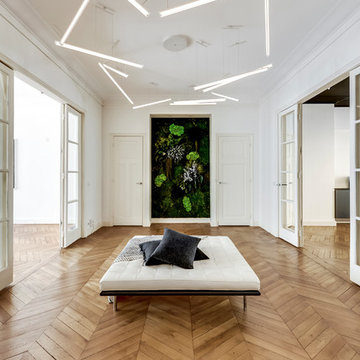
Nathan Brami
Idée de décoration pour un grand hall d'entrée design avec un mur blanc, parquet clair et un sol beige.
Idée de décoration pour un grand hall d'entrée design avec un mur blanc, parquet clair et un sol beige.
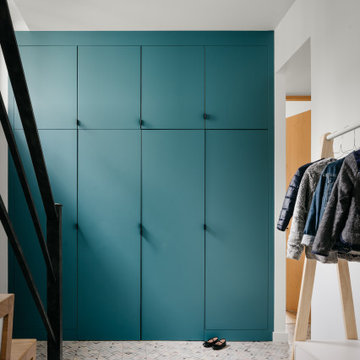
Cette image montre un hall d'entrée nordique avec un mur bleu, parquet clair et un sol beige.

Shoootin
Réalisation d'une entrée design avec un mur multicolore, un sol en bois brun, une porte simple, une porte bleue et un sol beige.
Réalisation d'une entrée design avec un mur multicolore, un sol en bois brun, une porte simple, une porte bleue et un sol beige.
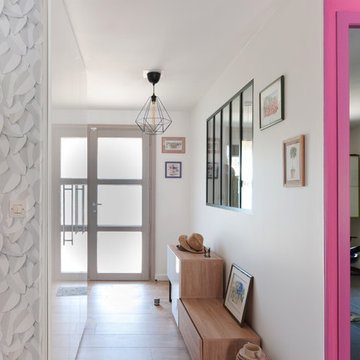
Résolument Déco
Exemple d'une entrée tendance de taille moyenne avec un mur blanc, parquet clair, un couloir, une porte simple, une porte blanche et un sol beige.
Exemple d'une entrée tendance de taille moyenne avec un mur blanc, parquet clair, un couloir, une porte simple, une porte blanche et un sol beige.

Photo de l'entrée fermée par une verrière type atelier. Le verre est structuré afin de ne pas être parfaitement transparent.
Un empilement de valises d'époques incitent au voyage.
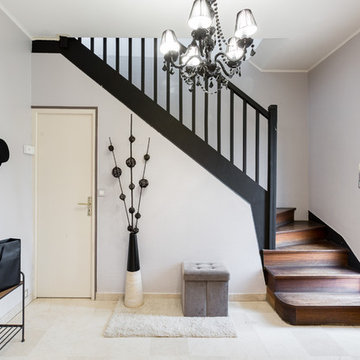
Stéphane Vasco
Réalisation d'un hall d'entrée bohème avec un mur gris, une porte simple, une porte blanche et un sol beige.
Réalisation d'un hall d'entrée bohème avec un mur gris, une porte simple, une porte blanche et un sol beige.
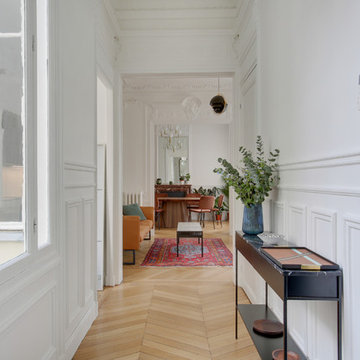
Rénovation appartement Neuilly sur Seine
Idées déco pour un hall d'entrée classique de taille moyenne avec un mur blanc, parquet clair, une porte double, une porte bleue et un sol beige.
Idées déco pour un hall d'entrée classique de taille moyenne avec un mur blanc, parquet clair, une porte double, une porte bleue et un sol beige.

Sargent Architectural Photography
Cette image montre un hall d'entrée traditionnel avec un mur gris et un sol beige.
Cette image montre un hall d'entrée traditionnel avec un mur gris et un sol beige.

Réalisation d'un hall d'entrée champêtre de taille moyenne avec un mur blanc, parquet clair, une porte simple, une porte blanche et un sol beige.

Entrance to this home features ship lap walls & ceilings that are off set with a brilliant blue barn door and abstract ocean theme art.
Photography by Patrick Brickman

Andy Stagg
Réalisation d'un hall d'entrée minimaliste avec un mur blanc, parquet clair, une porte pivot, une porte en bois brun et un sol beige.
Réalisation d'un hall d'entrée minimaliste avec un mur blanc, parquet clair, une porte pivot, une porte en bois brun et un sol beige.

The unique design challenge in this early 20th century Georgian Colonial was the complete disconnect of the kitchen to the rest of the home. In order to enter the kitchen, you were required to walk through a formal space. The homeowners wanted to connect the kitchen and garage through an informal area, which resulted in building an addition off the rear of the garage. This new space integrated a laundry room, mudroom and informal entry into the re-designed kitchen. Additionally, 25” was taken out of the oversized formal dining room and added to the kitchen. This gave the extra room necessary to make significant changes to the layout and traffic pattern in the kitchen.
Beth Singer Photography

Réalisation d'un grand hall d'entrée marin en bois avec un mur blanc, parquet clair, une porte pivot, une porte noire, un sol beige et un plafond voûté.

Réalisation d'une petite entrée tradition avec un couloir, un mur blanc, parquet clair, une porte simple, une porte blanche, un sol beige et du lambris de bois.

Réalisation d'une entrée tradition avec un vestiaire, un mur blanc, parquet clair et un sol beige.

Réalisation d'une entrée champêtre avec un mur blanc, parquet clair, une porte simple, une porte blanche et un sol beige.

Starlight Images, Inc
Exemple d'un très grand hall d'entrée chic avec un mur blanc, parquet clair, une porte double, une porte métallisée et un sol beige.
Exemple d'un très grand hall d'entrée chic avec un mur blanc, parquet clair, une porte double, une porte métallisée et un sol beige.

Starlight Images, Inc
Inspiration pour une très grande entrée traditionnelle avec un mur blanc, parquet clair, une porte double, une porte métallisée et un sol beige.
Inspiration pour une très grande entrée traditionnelle avec un mur blanc, parquet clair, une porte double, une porte métallisée et un sol beige.

This very busy family of five needed a convenient place to drop coats, shoes and bookbags near the active side entrance of their home. Creating a mudroom space was an essential part of a larger renovation project we were hired to design which included a kitchen, family room, butler’s pantry, home office, laundry room, and powder room. These additional spaces, including the new mudroom, did not exist previously and were created from the home’s existing square footage.
The location of the mudroom provides convenient access from the entry door and creates a roomy hallway that allows an easy transition between the family room and laundry room. This space also is used to access the back staircase leading to the second floor addition which includes a bedroom, full bath, and a second office.
The color pallet features peaceful shades of blue-greys and neutrals accented with textural storage baskets. On one side of the hallway floor-to-ceiling cabinetry provides an abundance of vital closed storage, while the other side features a traditional mudroom design with coat hooks, open cubbies, shoe storage and a long bench. The cubbies above and below the bench were specifically designed to accommodate baskets to make storage accessible and tidy. The stained wood bench seat adds warmth and contrast to the blue-grey paint. The desk area at the end closest to the door provides a charging station for mobile devices and serves as a handy landing spot for mail and keys. The open area under the desktop is perfect for the dog bowls.
Photo: Peter Krupenye
Idées déco d'entrées avec un sol beige et un sol turquoise
1
