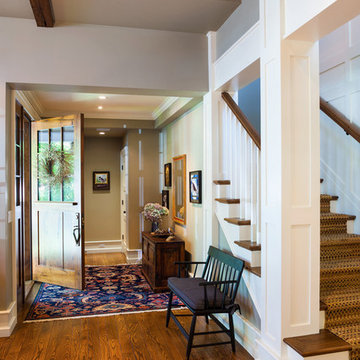Idées déco d'entrées avec une porte en bois brun
Trier par :
Budget
Trier par:Populaires du jour
21 - 40 sur 144 photos
1 sur 3
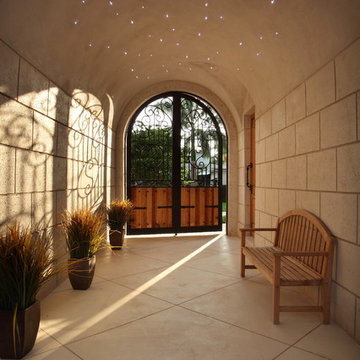
Brown's Interior Design
Boca Raton, FL
Réalisation d'une grande entrée méditerranéenne avec un couloir et une porte en bois brun.
Réalisation d'une grande entrée méditerranéenne avec un couloir et une porte en bois brun.
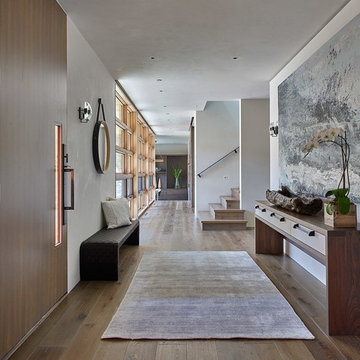
Edward Riddell
Idées déco pour une entrée contemporaine avec un couloir, un mur blanc, un sol en bois brun, une porte simple et une porte en bois brun.
Idées déco pour une entrée contemporaine avec un couloir, un mur blanc, un sol en bois brun, une porte simple et une porte en bois brun.
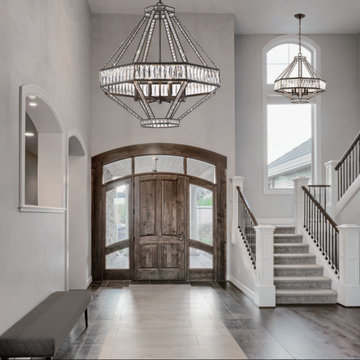
Aménagement d'une porte d'entrée classique de taille moyenne avec un mur blanc, un sol en bois brun, une porte simple, une porte en bois brun et un sol marron.
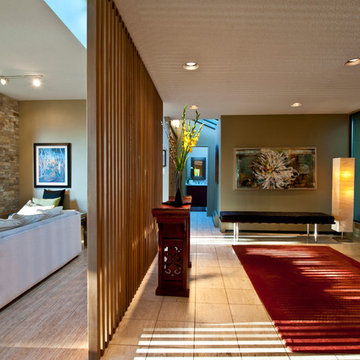
View of front entry with red, antique asian console, asian wool area carpet, Mies Van Der Rohe 3 seater bench. The large floral, oil painting is by a local Vancouver artist, Jane Adams.
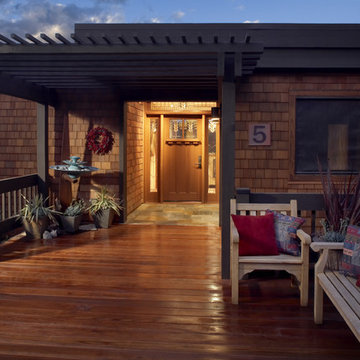
Réalisation d'une entrée craftsman avec une porte simple et une porte en bois brun.
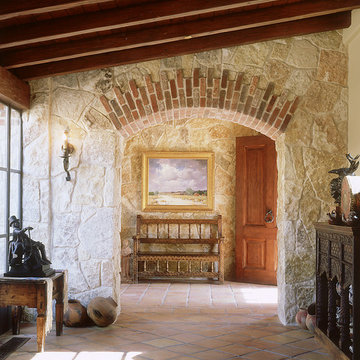
This house was designed to accommodate the client's need to display her extensive art collection as well as creating indoor/outdoor spaces throughout the house. The style of this house was inspired by the architecture of Guatemala. Integration of stone and old world materials has created an atmosphere which old and new, indoor and outdoor, beauty of art and simplicity of nature come together effortlessly...
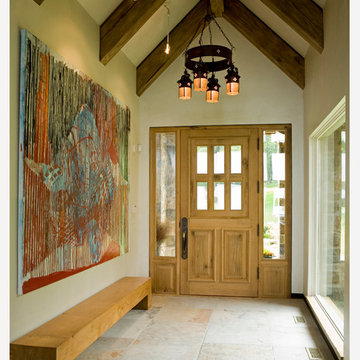
Idée de décoration pour une entrée design de taille moyenne avec un couloir, un mur beige, un sol en carrelage de céramique, une porte simple et une porte en bois brun.

The grand entry sets the tone as you enter this fresh modern farmhouse with high ceilings, clerestory windows, rustic wood tones with an air of European flavor. The large-scale original artwork compliments a trifecta of iron furnishings and the multi-pendant light fixture.
For more photos of this project visit our website: https://wendyobrienid.com.
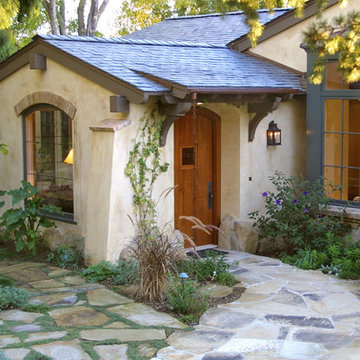
A large bay window is a welcoming feature of the private entry court to the residence. Accent elements of copper, stone, and leaded glass bring character to this informal cottage. To maintain the intimate scale in the larger interior spaces, I included small sitting alcoves as well as color, texture, and details to the ceilings.
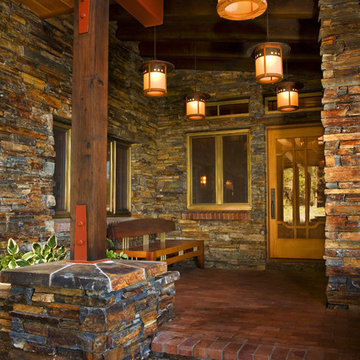
Réalisation d'une entrée tradition avec une porte simple et une porte en bois brun.
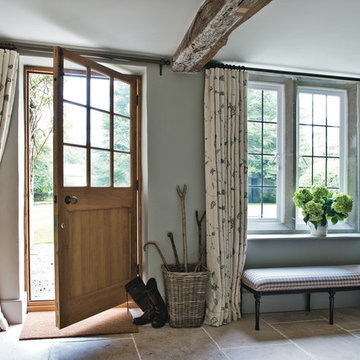
Polly Eltes
Réalisation d'une entrée champêtre avec un mur gris, un sol en calcaire, une porte simple et une porte en bois brun.
Réalisation d'une entrée champêtre avec un mur gris, un sol en calcaire, une porte simple et une porte en bois brun.

A dated 1980’s home became the perfect place for entertaining in style.
Stylish and inventive, this home is ideal for playing games in the living room while cooking and entertaining in the kitchen. An unusual mix of materials reflects the warmth and character of the organic modern design, including red birch cabinets, rare reclaimed wood details, rich Brazilian cherry floors and a soaring custom-built shiplap cedar entryway. High shelves accessed by a sliding library ladder provide art and book display areas overlooking the great room fireplace. A custom 12-foot folding door seamlessly integrates the eat-in kitchen with the three-season porch and deck for dining options galore. What could be better for year-round entertaining of family and friends? Call today to schedule an informational visit, tour, or portfolio review.
BUILDER: Streeter & Associates
ARCHITECT: Peterssen/Keller
INTERIOR: Eminent Interior Design
PHOTOGRAPHY: Paul Crosby Architectural Photography
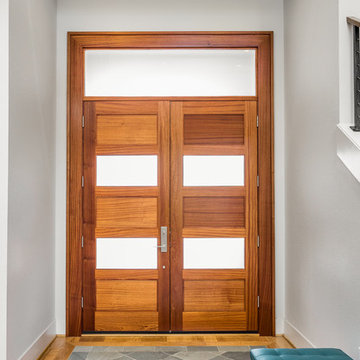
Justin Krug Photography
Réalisation d'un grand hall d'entrée design avec un mur blanc, parquet clair, une porte double et une porte en bois brun.
Réalisation d'un grand hall d'entrée design avec un mur blanc, parquet clair, une porte double et une porte en bois brun.
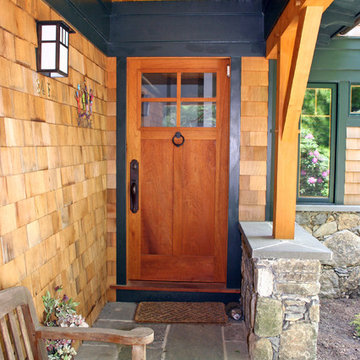
Réalisation d'une porte d'entrée craftsman avec une porte simple et une porte en bois brun.

The owners of this home came to us with a plan to build a new high-performance home that physically and aesthetically fit on an infill lot in an old well-established neighborhood in Bellingham. The Craftsman exterior detailing, Scandinavian exterior color palette, and timber details help it blend into the older neighborhood. At the same time the clean modern interior allowed their artistic details and displayed artwork take center stage.
We started working with the owners and the design team in the later stages of design, sharing our expertise with high-performance building strategies, custom timber details, and construction cost planning. Our team then seamlessly rolled into the construction phase of the project, working with the owners and Michelle, the interior designer until the home was complete.
The owners can hardly believe the way it all came together to create a bright, comfortable, and friendly space that highlights their applied details and favorite pieces of art.
Photography by Radley Muller Photography
Design by Deborah Todd Building Design Services
Interior Design by Spiral Studios
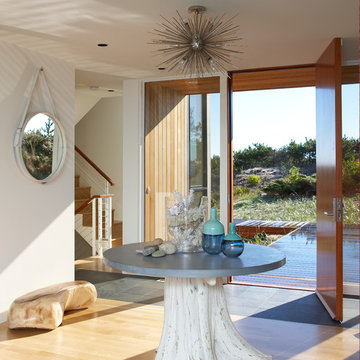
Michael Partenio
Idée de décoration pour un grand hall d'entrée minimaliste avec un mur blanc, parquet clair, une porte simple, une porte en bois brun et un sol beige.
Idée de décoration pour un grand hall d'entrée minimaliste avec un mur blanc, parquet clair, une porte simple, une porte en bois brun et un sol beige.

Mudroom
Idée de décoration pour une entrée design de taille moyenne avec un sol en ardoise, un sol noir, un vestiaire, un mur blanc, une porte simple et une porte en bois brun.
Idée de décoration pour une entrée design de taille moyenne avec un sol en ardoise, un sol noir, un vestiaire, un mur blanc, une porte simple et une porte en bois brun.
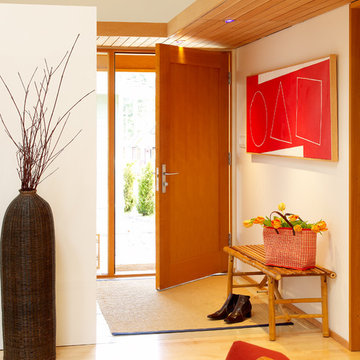
Aménagement d'une entrée contemporaine avec une porte simple et une porte en bois brun.

A house located at a southern Vermont ski area, this home is based on our Lodge model. Custom designed, pre-cut and shipped to the site by Habitat Post & Beam, the home was assembled and finished by a local builder. Photos by Michael Penney, architectural photographer. IMPORTANT NOTE: We are not involved in the finish or decoration of these homes, so it is unlikely that we can answer any questions about elements that were not part of our kit package, i.e., specific elements of the spaces such as appliances, colors, lighting, furniture, landscaping, etc.
Idées déco d'entrées avec une porte en bois brun
2
