Idées déco d'entrées avec un sol en brique et une porte marron
Trier par :
Budget
Trier par:Populaires du jour
1 - 20 sur 72 photos
1 sur 3

Idées déco pour une porte d'entrée classique avec un mur beige, un sol en brique, une porte double, une porte marron et un sol rouge.
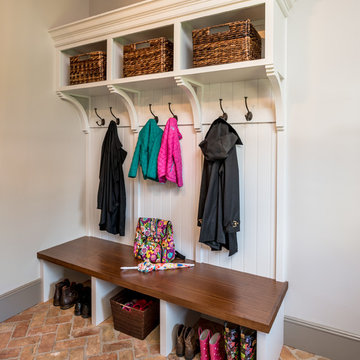
Angle Eye Photography
Exemple d'une grande entrée chic avec un vestiaire, un mur gris, un sol en brique, une porte simple, une porte marron et un sol rouge.
Exemple d'une grande entrée chic avec un vestiaire, un mur gris, un sol en brique, une porte simple, une porte marron et un sol rouge.

Stone Creek Residence - Mud Room and Utility Room
Inspiration pour une entrée traditionnelle de taille moyenne avec un vestiaire, un mur blanc, un sol en brique, une porte hollandaise, une porte marron et un sol marron.
Inspiration pour une entrée traditionnelle de taille moyenne avec un vestiaire, un mur blanc, un sol en brique, une porte hollandaise, une porte marron et un sol marron.
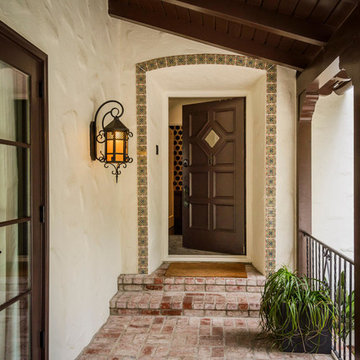
Cette image montre une porte d'entrée traditionnelle avec un sol en brique, une porte simple et une porte marron.
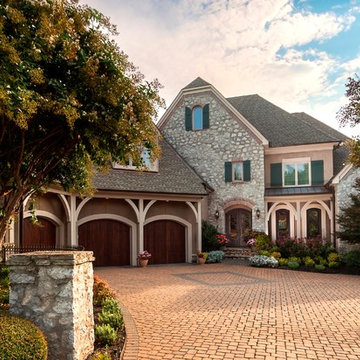
Bask in a breathtaking view every time you come home. This luxe and unique entryway and driveway sets the stage for one of our favorite projects—the ornate iron doors and windows finished in Cinnamon look absolutely beautiful on this exterior.
Photo by Jim Schmid Photography
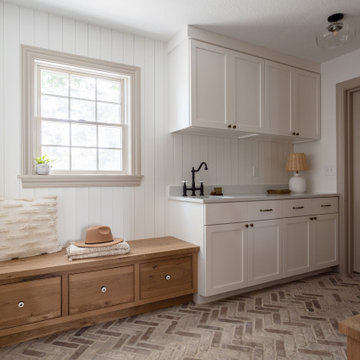
The mudroom was in desperate need of a refresh. We put a rustic, white-washed herringbone brick tile on the floor, which adds so much character to the space, plus it’s enormously practical. Speaking of practicality, we added a row of mudroom lockers and a bench with loads of storage, plus plenty of room to slide shoes under the drawers. We love how the natural, character-grade oak cabinets pair with the white cabinetry, which is original to the home but with new drawer fronts. We had so much fun designing this cozy little room, from the wood slat detail on the walls to the vintage-inspired ceramic knobs on the bench drawers.
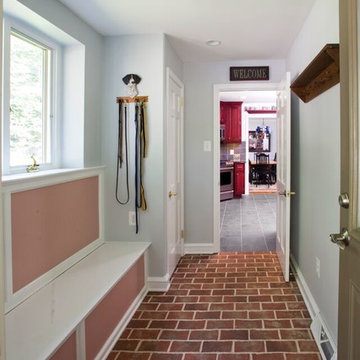
This entry to the home in the past had been the laundry. It was opened up, with more windows and is now a useful mud room. There are now two laundrys, one on the second floor to service the bedroooms and also one in the basement for larger items like blankets.
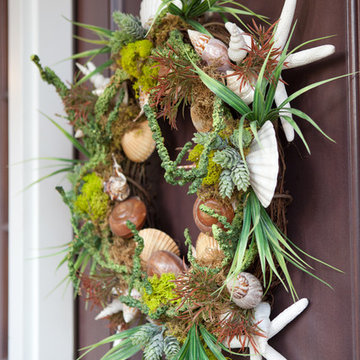
Aménagement d'une petite porte d'entrée bord de mer avec un mur marron, un sol en brique, une porte simple et une porte marron.
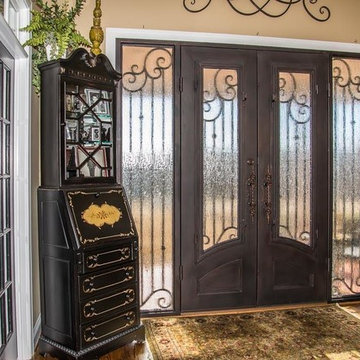
Aménagement d'un hall d'entrée classique de taille moyenne avec un mur blanc, un sol en brique, une porte double et une porte marron.
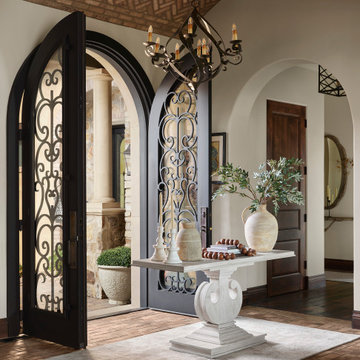
Idées déco pour une entrée avec un sol en brique, une porte double, une porte marron, un plafond voûté et un mur en parement de brique.

Mudroom/Foyer, Master Bathroom and Laundry Room renovation in Pennington, NJ. By relocating the laundry room to the second floor A&E was able to expand the mudroom/foyer and add a powder room. Functional bench seating and custom inset cabinetry not only hide the clutter but look beautiful when you enter the home. Upstairs master bath remodel includes spacious walk-in shower with bench, freestanding soaking tub, double vanity with plenty of storage. Mixed metal hardware including bronze and chrome. Water closet behind pocket door. Walk-in closet features custom built-ins for plenty of storage. Second story laundry features shiplap walls, butcher block countertop for folding, convenient sink and custom cabinetry throughout. Granite, quartz and quartzite and neutral tones were used throughout these projects.
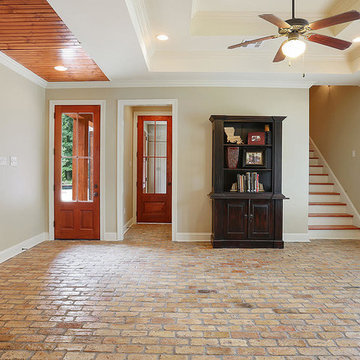
Cette photo montre un hall d'entrée chic de taille moyenne avec un mur beige, un sol en brique, une porte simple et une porte marron.
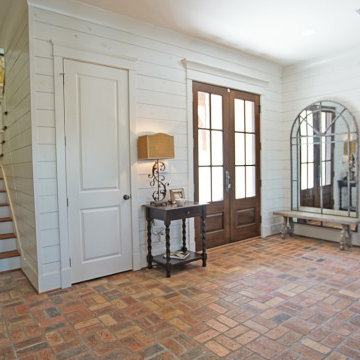
The living room has white ship lap walls and split brick floors. There are french doors leading to a porch overlooking the water. There is wood flooring matching the stained wooden columns and beams. There is a sliding wooden barn door to add to the rustic appeal of the room. Designed by Bob Chatham Custom Home Design and build by Phillip Vlahos of VDT Construction.
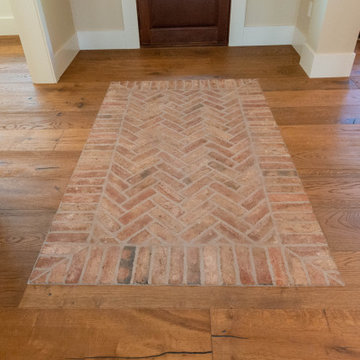
Cette photo montre une porte d'entrée nature de taille moyenne avec un mur beige, un sol en brique, une porte simple, une porte marron et un sol marron.
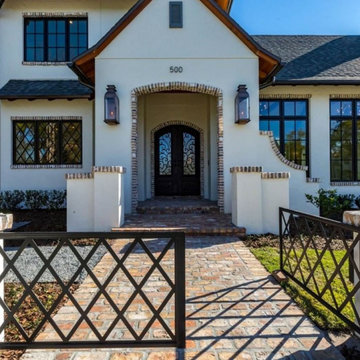
Aménagement d'une porte d'entrée montagne avec un mur blanc, un sol en brique, une porte double, une porte marron, un sol rouge et un plafond voûté.

Mudroom/Foyer, Master Bathroom and Laundry Room renovation in Pennington, NJ. By relocating the laundry room to the second floor A&E was able to expand the mudroom/foyer and add a powder room. Functional bench seating and custom inset cabinetry not only hide the clutter but look beautiful when you enter the home. Upstairs master bath remodel includes spacious walk-in shower with bench, freestanding soaking tub, double vanity with plenty of storage. Mixed metal hardware including bronze and chrome. Water closet behind pocket door. Walk-in closet features custom built-ins for plenty of storage. Second story laundry features shiplap walls, butcher block countertop for folding, convenient sink and custom cabinetry throughout. Granite, quartz and quartzite and neutral tones were used throughout these projects.
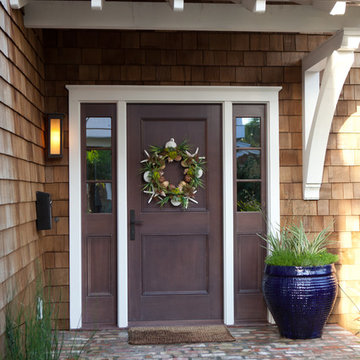
Exemple d'une petite porte d'entrée bord de mer avec un mur marron, un sol en brique, une porte simple et une porte marron.
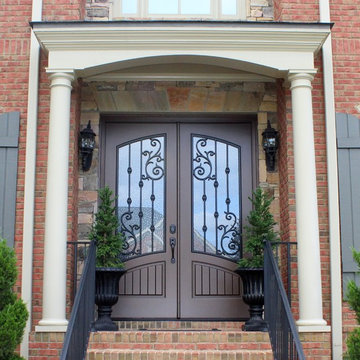
Masterpiece Doors & Shutters
Orleans Design - New Natural Bronze Finish - Monumental Glass - 678-894-1450
Idées déco pour une grande porte d'entrée classique avec un mur beige, un sol en brique, une porte double, une porte marron et un sol rouge.
Idées déco pour une grande porte d'entrée classique avec un mur beige, un sol en brique, une porte double, une porte marron et un sol rouge.
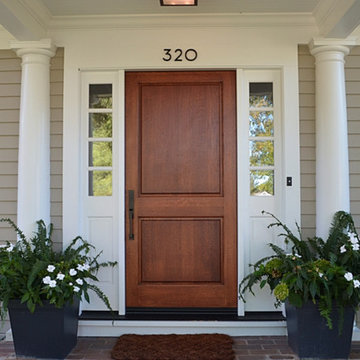
We added a 3 story addition to this 1920's Dutch colonial style home. The addition consisted of an unfinished basement/future playroom, a main floor kitchen and family room and a master suite above. We also added a screened porch with double french doors that became the transition between the existing living room, the new kitchen addition and the backyard. The existing kitchen became the new mudroom. We matched the interior and exterior details of the original home to create a seamless addition.
Photos- Chris Marshall & Sole Van Emden
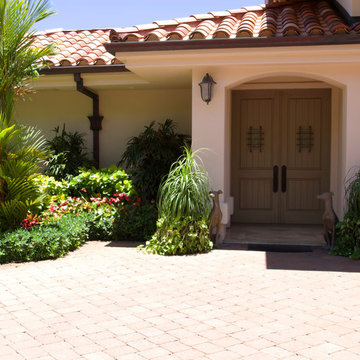
Cette photo montre une grande porte d'entrée exotique avec un mur beige, un sol en brique, une porte double et une porte marron.
Idées déco d'entrées avec un sol en brique et une porte marron
1