Idées déco d'entrées avec une porte verte et différents designs de plafond
Trier par :
Budget
Trier par:Populaires du jour
1 - 20 sur 113 photos
1 sur 3

Our clients were in much need of a new porch for extra storage of shoes and coats and well as a uplift for the exterior of thier home. We stripped the house back to bare brick, redesigned the layouts for a new porch, driveway so it felt inviting & homely. They wanted to inject some fun and energy into the house, which we did with a mix of contemporary and Mid-Century print tiles with tongue and grove bespoke panelling & shelving, bringing it to life with calm classic pastal greens and beige.

玄関は北欧風で可愛らしいデザイン
Idées déco pour un hall d'entrée scandinave de taille moyenne avec un mur blanc, une porte simple, une porte verte, un sol beige, un plafond en papier peint et du papier peint.
Idées déco pour un hall d'entrée scandinave de taille moyenne avec un mur blanc, une porte simple, une porte verte, un sol beige, un plafond en papier peint et du papier peint.
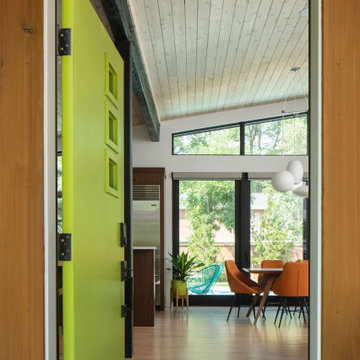
Idée de décoration pour une entrée vintage avec un mur marron, parquet clair, une porte simple, une porte verte, un sol beige et un plafond en bois.

Ingresso: difronte all'ingresso un locale relax chiuso da una porta scorrevole nascosta nel mobile a disegno in legno cannettato. Il mobile nasconde una piccola cucina a servizio del piano principale.

Situated along the coastal foreshore of Inverloch surf beach, this 7.4 star energy efficient home represents a lifestyle change for our clients. ‘’The Nest’’, derived from its nestled-among-the-trees feel, is a peaceful dwelling integrated into the beautiful surrounding landscape.
Inspired by the quintessential Australian landscape, we used rustic tones of natural wood, grey brickwork and deep eucalyptus in the external palette to create a symbiotic relationship between the built form and nature.
The Nest is a home designed to be multi purpose and to facilitate the expansion and contraction of a family household. It integrates users with the external environment both visually and physically, to create a space fully embracive of nature.

Cette photo montre une petite porte d'entrée chic avec un mur gris, un sol en bois brun, une porte simple, une porte verte, un sol blanc, un plafond à caissons et du lambris de bois.
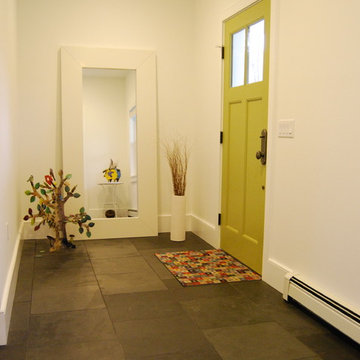
Simple, bright main entry with 18x18 black slate tile floor, oversized Ikea mirror and whimsical metal and paper accessories. Door paint color is Benjamin Moore Agave.
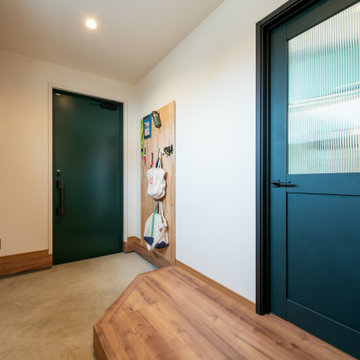
Réalisation d'une entrée marine en bois de taille moyenne avec un couloir, un mur blanc, un sol en contreplaqué, une porte simple, une porte verte, un sol marron et un plafond en papier peint.
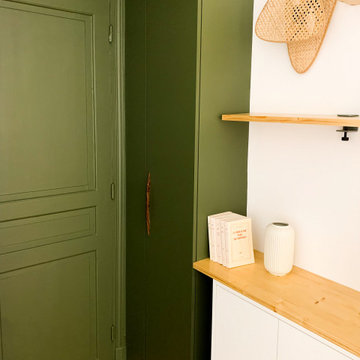
Un sas d'entrée vert olive a été crée. Il accueille des rangements et permet de cacher le placard compteur tout en étant déco et fonctionnel !
Cette photo montre une petite entrée tendance avec un mur vert, sol en stratifié, une porte simple, une porte verte et un plafond décaissé.
Cette photo montre une petite entrée tendance avec un mur vert, sol en stratifié, une porte simple, une porte verte et un plafond décaissé.
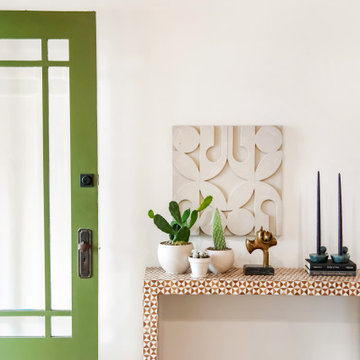
Entry of historic renovation
Réalisation d'une entrée vintage de taille moyenne avec parquet peint, une porte verte et un plafond en lambris de bois.
Réalisation d'une entrée vintage de taille moyenne avec parquet peint, une porte verte et un plafond en lambris de bois.
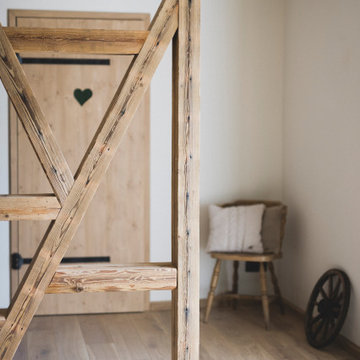
Eingang mit Garderobe und Gäste-WC
© Maria Bayer www.mariabayer.de
Aménagement d'une entrée montagne de taille moyenne avec un couloir, un mur blanc, parquet peint, une porte simple, une porte verte, un sol marron et poutres apparentes.
Aménagement d'une entrée montagne de taille moyenne avec un couloir, un mur blanc, parquet peint, une porte simple, une porte verte, un sol marron et poutres apparentes.
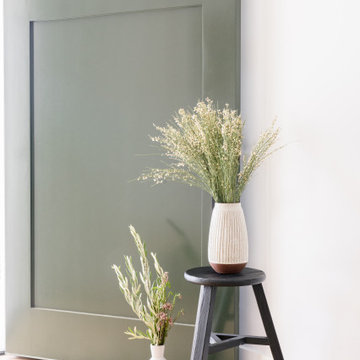
Cette photo montre une porte d'entrée scandinave de taille moyenne avec un mur blanc, parquet clair, une porte hollandaise, une porte verte, un sol marron et un plafond voûté.

The subtle wallpaper pattern added softness and texture to the entrance hall
Cette image montre une petite entrée avec un couloir, un mur gris, un sol en bois brun, une porte simple, une porte verte, un sol marron, un plafond décaissé et du papier peint.
Cette image montre une petite entrée avec un couloir, un mur gris, un sol en bois brun, une porte simple, une porte verte, un sol marron, un plafond décaissé et du papier peint.
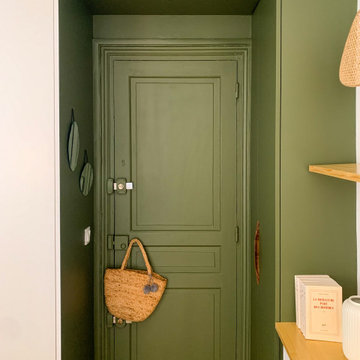
Un sas d'entrée vert olive a été crée. Il accueille des rangements et permet de cacher le placard compteur tout en étant déco et fonctionnel !
Aménagement d'une petite entrée contemporaine avec un mur vert, sol en stratifié, une porte simple, une porte verte et un plafond décaissé.
Aménagement d'une petite entrée contemporaine avec un mur vert, sol en stratifié, une porte simple, une porte verte et un plafond décaissé.
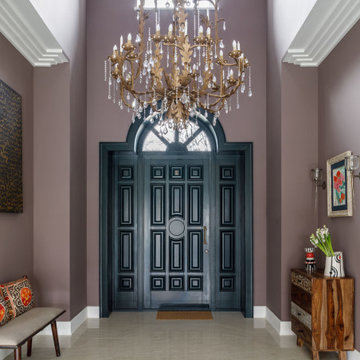
Exemple d'une porte d'entrée tendance de taille moyenne avec un sol en carrelage de porcelaine, une porte hollandaise, une porte verte, un sol beige et un plafond en bois.
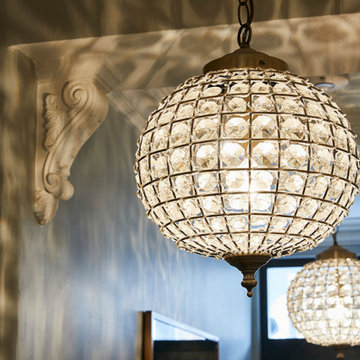
Idée de décoration pour une petite porte d'entrée tradition avec un mur blanc, un sol en bois brun, une porte simple, une porte verte, un sol blanc, un plafond à caissons et du lambris de bois.
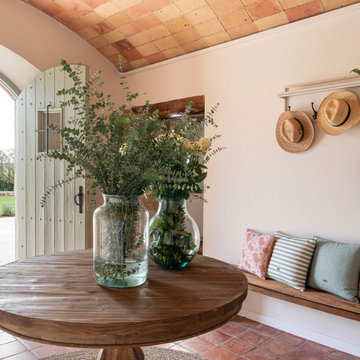
Decoramos con cojines damasco colchoneros y modelo Toms de algodón.
Aménagement d'une porte d'entrée méditerranéenne avec un mur blanc, une porte verte, un sol rouge et un plafond voûté.
Aménagement d'une porte d'entrée méditerranéenne avec un mur blanc, une porte verte, un sol rouge et un plafond voûté.
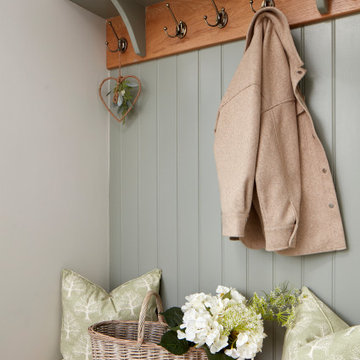
Our clients were in much need of a new porch for extra storage of shoes and coats and well as a uplift for the exterior of thier home. We stripped the house back to bare brick, redesigned the layouts for a new porch, driveway so it felt inviting & homely. They wanted to inject some fun and energy into the house, which we did with a mix of contemporary and Mid-Century print tiles with tongue and grove bespoke panelling & shelving, bringing it to life with calm classic pastal greens and beige.
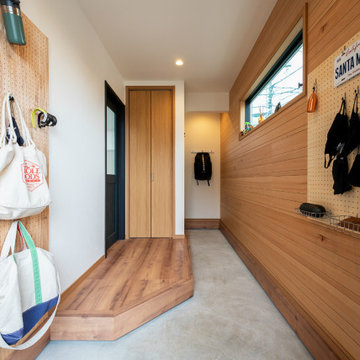
Inspiration pour une entrée marine en bois de taille moyenne avec un couloir, un mur blanc, un sol en contreplaqué, une porte simple, une porte verte, un sol marron et un plafond en papier peint.
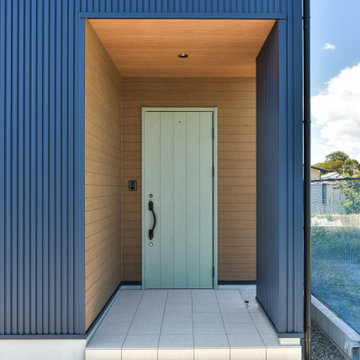
ようこそわが家へ
Inspiration pour une porte d'entrée marine avec un mur bleu, parquet peint, une porte simple, une porte verte, un sol blanc et un plafond en lambris de bois.
Inspiration pour une porte d'entrée marine avec un mur bleu, parquet peint, une porte simple, une porte verte, un sol blanc et un plafond en lambris de bois.
Idées déco d'entrées avec une porte verte et différents designs de plafond
1