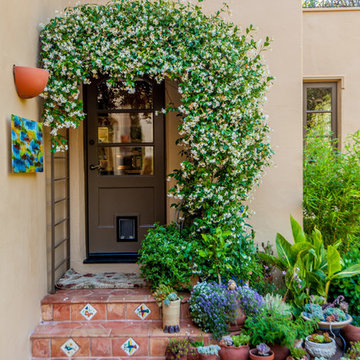Idées déco d'entrées beiges avec une porte marron
Trier par :
Budget
Trier par:Populaires du jour
1 - 20 sur 346 photos
1 sur 3
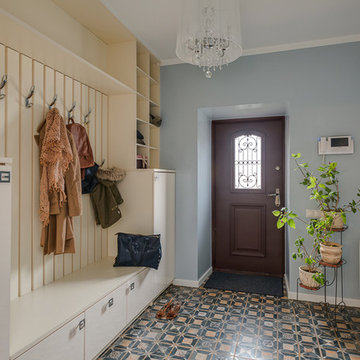
Таунхаус 350 кв.м. в Московской области - просторный и светлый дом для комфортной жизни семьи с двумя детьми, в котором есть место семейным традициям. И в котором, в то же время, для каждого члена семьи и гостя этого дома найдется свой уединенный уголок. Дизайнер Алена Николаева
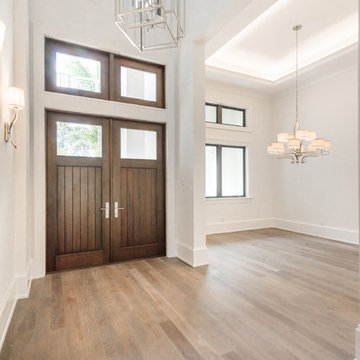
Photography by Keith Isaac Photo
Cette photo montre un hall d'entrée tendance de taille moyenne avec un mur gris, parquet clair, une porte double, une porte marron et un sol beige.
Cette photo montre un hall d'entrée tendance de taille moyenne avec un mur gris, parquet clair, une porte double, une porte marron et un sol beige.

Aménagement d'une petite porte d'entrée éclectique avec un mur beige, parquet clair, une porte simple, une porte marron et un sol marron.
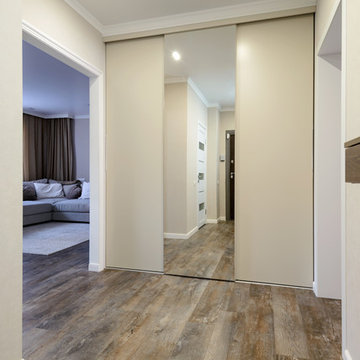
Exemple d'une entrée tendance de taille moyenne avec un couloir, un mur beige, un sol en vinyl, une porte simple, une porte marron et un sol marron.
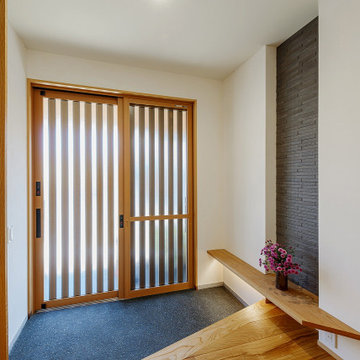
洗い出しの土間仕上げ
ベンチ
Idées déco pour une entrée contemporaine avec un mur blanc, une porte coulissante, une porte marron et un sol gris.
Idées déco pour une entrée contemporaine avec un mur blanc, une porte coulissante, une porte marron et un sol gris.
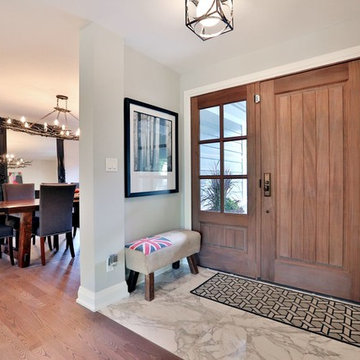
Cette image montre une porte d'entrée traditionnelle avec un mur gris, une porte simple, une porte marron et un sol gris.
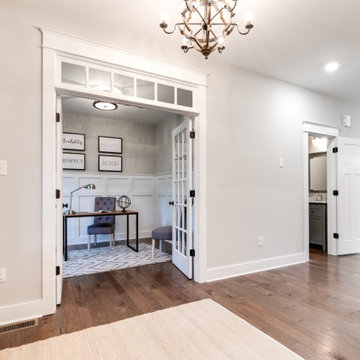
Modern farmhouse renovation with first-floor master, open floor plan and the ease and carefree maintenance of NEW! First floor features office or living room, dining room off the lovely front foyer. Open kitchen and family room with HUGE island, stone counter tops, stainless appliances. Lovely Master suite with over sized windows. Stunning large master bathroom. Upstairs find a second family /play room and 4 bedrooms and 2 full baths. PLUS a finished 3rd floor with a 6th bedroom or office and half bath. 2 Car Garage.
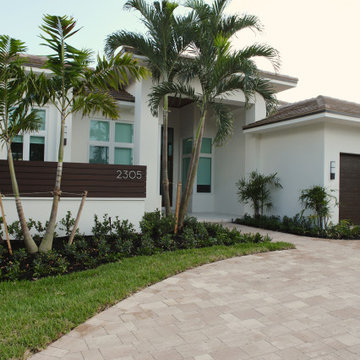
Cette image montre une grande porte d'entrée avec une porte double et une porte marron.
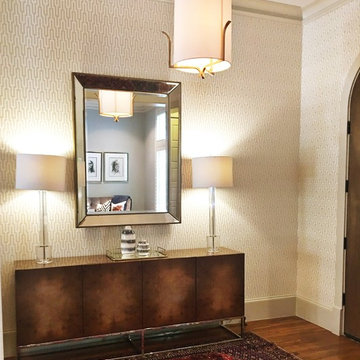
Idée de décoration pour un petit hall d'entrée tradition avec mur métallisé, un sol en bois brun, une porte simple, une porte marron et un sol marron.
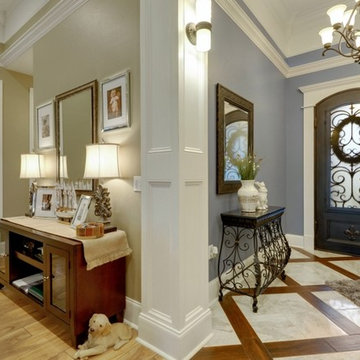
Custom flooring in The Alton by Elliott Homes combines a mixture of marble and wood look tiles.
Idées déco pour un hall d'entrée classique de taille moyenne avec un mur bleu, un sol en marbre, une porte simple et une porte marron.
Idées déco pour un hall d'entrée classique de taille moyenne avec un mur bleu, un sol en marbre, une porte simple et une porte marron.
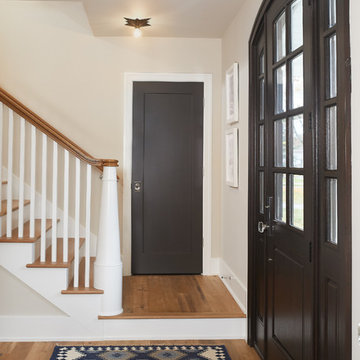
An inviting foyer with its own charm welcomes you to the home. The arched doorway, custom stair railing, rich brown doors, and fun star-shaped flush-mount ceiling fixtures create a welcoming space for all.
Photographer: Ashley Avila Photography
Interior Design: Vision Interiors by Visbeen
Builder: Joel Peterson Homes
Photography by Ashley Avila
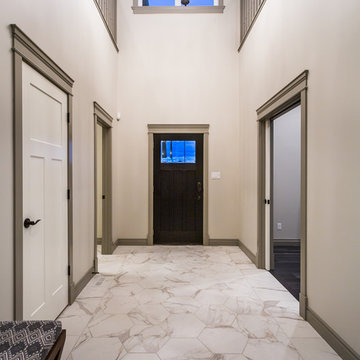
Idée de décoration pour une très grande entrée design avec un couloir, un mur beige, un sol en carrelage de porcelaine, une porte simple et une porte marron.

Idées déco pour un petit hall d'entrée craftsman avec un mur gris, un sol en bois brun, une porte simple, une porte marron, un sol marron et boiseries.

This homeowner had a very limited space to work with and they were worried it wouldn’t be possible to install a water feature in their yard at all!
They were willing to settle for a small fountain when they called us, but we assured them we were up for this challenge in building them their dream waterscape at a larger scale than they could even imagine.
We turned this steep hill and retaining wall into their own personal secret garden. We constructed a waterfall that looked like the home was built around and existed naturally in nature. Our experts in waterfall building and masonry were able to ensure the retaining wall continued to do it’s job of holding up the hillside and keeping this waterfall in place for a lifetime to come.
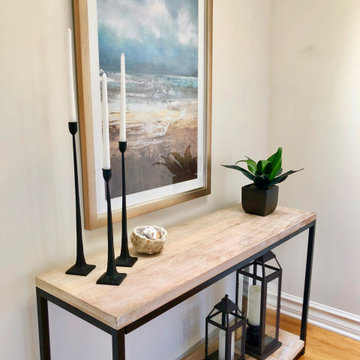
Aménagement d'un grand hall d'entrée classique avec un mur blanc, un sol en bois brun, une porte double, une porte marron et un sol marron.
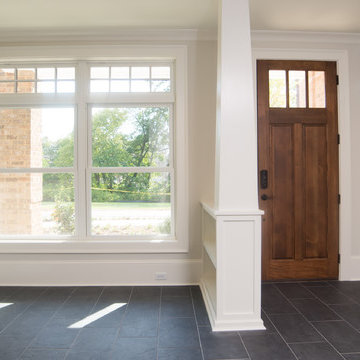
Located in the coveted West End of downtown Greenville, SC, Park Place on Hudson St. brings new living to old Greenville. Just a half-mile from Flour Field, a short walk to the Swamp Rabbit Trail, and steps away from the future Unity Park, this community is ideal for families young and old. The craftsman style town home community consists of twenty-three units, thirteen with 3 beds/2.5 baths and ten with 2 beds/2.5baths.
The design concept they came up with was simple – three separate buildings with two basic floors plans that were fully customizable. Each unit came standard with an elevator, hardwood floors, high-end Kitchen Aid appliances, Moen plumbing fixtures, tile showers, granite countertops, wood shelving in all closets, LED recessed lighting in all rooms, private balconies with built-in grill stations and large sliding glass doors. While the outside craftsman design with large front and back porches was set by the city, the interiors were fully customizable. The homeowners would meet with a designer at the Park Place on Hudson Showroom to pick from a selection of standard options, all items that would go in their home. From cabinets to door handles, from tile to paint colors, there was virtually no interior feature that the owners did not have the option to choose. They also had the ability to fully customize their unit with upgrades by meeting with each vendor individually and selecting the products for their home – some of the owners even choose to re-design the floor plans to better fit their lifestyle.

The wooden exposed beams coordinate with your entry doorway.
Idée de décoration pour un hall d'entrée marin de taille moyenne avec un mur gris, un sol en bois brun, une porte simple, une porte marron, un sol marron et poutres apparentes.
Idée de décoration pour un hall d'entrée marin de taille moyenne avec un mur gris, un sol en bois brun, une porte simple, une porte marron, un sol marron et poutres apparentes.
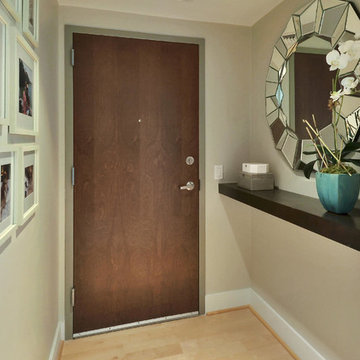
Twist Tours, Austin, Texas
Exemple d'une petite entrée chic avec un couloir, un mur beige, parquet clair, une porte simple et une porte marron.
Exemple d'une petite entrée chic avec un couloir, un mur beige, parquet clair, une porte simple et une porte marron.

This is the back entry, but with space at a premium, we put a hidden laundry setup in these cabinets to left of back entry.
Cette image montre un petit hall d'entrée traditionnel avec un mur gris, tomettes au sol, une porte simple, une porte marron et un sol gris.
Cette image montre un petit hall d'entrée traditionnel avec un mur gris, tomettes au sol, une porte simple, une porte marron et un sol gris.
Idées déco d'entrées beiges avec une porte marron
1
