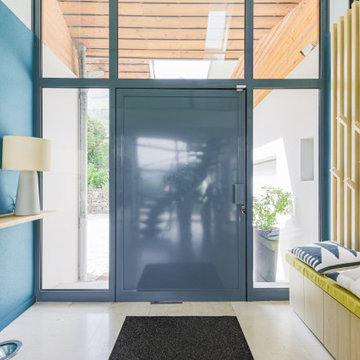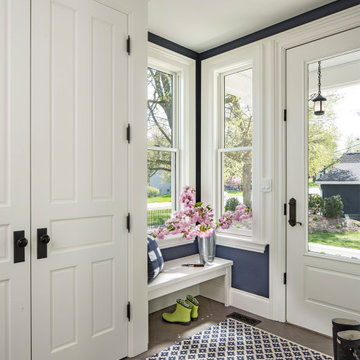Idées déco d'entrées rouges, beiges
Trier par :
Budget
Trier par:Populaires du jour
1 - 20 sur 43 314 photos
1 sur 3

Tiphaine Thomas
Idées déco pour un grand hall d'entrée contemporain avec un mur jaune, sol en béton ciré, une porte simple, une porte jaune et un sol gris.
Idées déco pour un grand hall d'entrée contemporain avec un mur jaune, sol en béton ciré, une porte simple, une porte jaune et un sol gris.

Cette photo montre une petite entrée scandinave avec un mur rose, parquet clair et du papier peint.

Vue sur l'entrée
Inspiration pour une entrée traditionnelle avec un couloir, un mur vert, un sol en bois brun, une porte simple, une porte blanche et un sol marron.
Inspiration pour une entrée traditionnelle avec un couloir, un mur vert, un sol en bois brun, une porte simple, une porte blanche et un sol marron.

Bright and beautiful foyer in Charlotte, NC with custom wall paneling, chandelier, wooden console table, black mirror, table lamp, decorative pieces and rug over wood floors.

Cette image montre une grande entrée traditionnelle avec un vestiaire, une porte simple, une porte blanche et un sol gris.

Inspiration pour une porte d'entrée design de taille moyenne avec un mur beige, parquet foncé, une porte double, une porte en verre et un sol marron.

a good dog hanging out
Inspiration pour une entrée traditionnelle de taille moyenne avec un vestiaire, un sol en carrelage de céramique, un sol noir et un mur gris.
Inspiration pour une entrée traditionnelle de taille moyenne avec un vestiaire, un sol en carrelage de céramique, un sol noir et un mur gris.

Amanda Kirkpatrick Photography
Réalisation d'une entrée marine avec un vestiaire, un mur beige et un sol gris.
Réalisation d'une entrée marine avec un vestiaire, un mur beige et un sol gris.

Building Design, Plans, and Interior Finishes by: Fluidesign Studio I Builder: Anchor Builders I Photographer: sethbennphoto.com
Inspiration pour une entrée traditionnelle de taille moyenne avec un vestiaire, un mur beige et un sol en ardoise.
Inspiration pour une entrée traditionnelle de taille moyenne avec un vestiaire, un mur beige et un sol en ardoise.
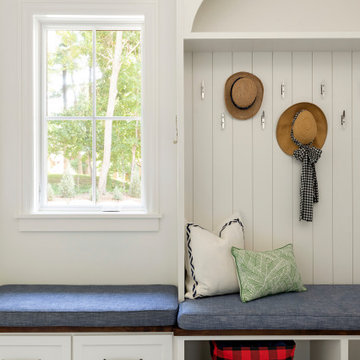
This entry hallway from the garage serves as a Mudroom complete with built in bench, cubbies and hanging space with vertical shiplap paneling Custom fabric cushions provide cushion of seating. Chrome boat cleats were used as coat hooks.
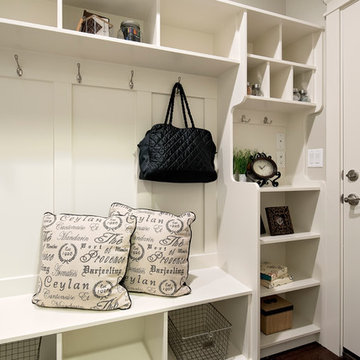
Cette image montre une entrée traditionnelle de taille moyenne avec un vestiaire, un mur gris, une porte simple et une porte blanche.

Idées déco pour un grand hall d'entrée classique avec un mur beige, une porte double, une porte en bois foncé, un sol beige et un sol en calcaire.
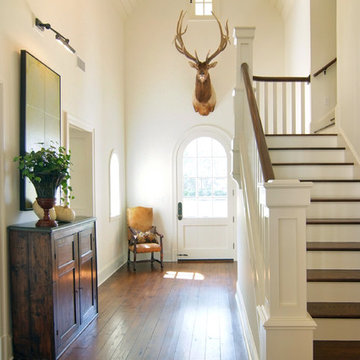
Don Kadair
Exemple d'un hall d'entrée chic avec un mur beige, parquet foncé, une porte simple et une porte blanche.
Exemple d'un hall d'entrée chic avec un mur beige, parquet foncé, une porte simple et une porte blanche.
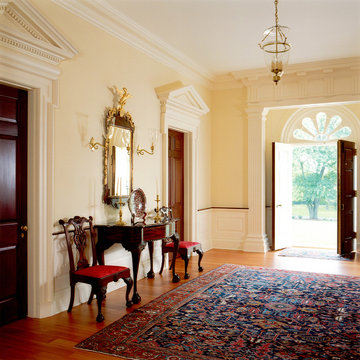
Gordon Beall photographer
Idée de décoration pour une très grande porte d'entrée tradition avec un sol en bois brun, une porte double, une porte en bois foncé et un mur jaune.
Idée de décoration pour une très grande porte d'entrée tradition avec un sol en bois brun, une porte double, une porte en bois foncé et un mur jaune.

This Mill Valley residence under the redwoods was conceived and designed for a young and growing family. Though technically a remodel, the project was in essence new construction from the ground up, and its clean, traditional detailing and lay-out by Chambers & Chambers offered great opportunities for our talented carpenters to show their stuff. This home features the efficiency and comfort of hydronic floor heating throughout, solid-paneled walls and ceilings, open spaces and cozy reading nooks, expansive bi-folding doors for indoor/ outdoor living, and an attention to detail and durability that is a hallmark of how we build.
Photographer: John Merkyl Architect: Barbara Chambers of Chambers + Chambers in Mill Valley

Cette photo montre un hall d'entrée chic de taille moyenne avec un mur blanc, parquet clair, une porte hollandaise, une porte noire, un sol marron et poutres apparentes.

Mudroom featuring hickory cabinetry, mosaic tile flooring, black shiplap, wall hooks, and gold light fixtures.
Exemple d'une grande entrée nature avec un vestiaire, un mur beige, un sol en carrelage de porcelaine, un sol multicolore et du lambris de bois.
Exemple d'une grande entrée nature avec un vestiaire, un mur beige, un sol en carrelage de porcelaine, un sol multicolore et du lambris de bois.
Idées déco d'entrées rouges, beiges
1
