Idées déco d'entrées blanches avec une porte en bois brun
Trier par :
Budget
Trier par:Populaires du jour
141 - 160 sur 1 556 photos
1 sur 3
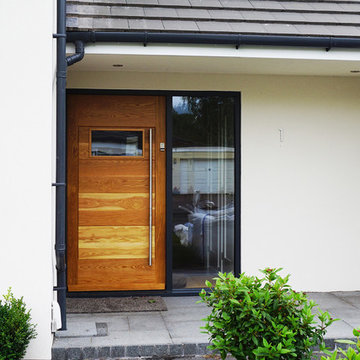
Contemporary main entrance to property
Idée de décoration pour une porte d'entrée design de taille moyenne avec un mur blanc, une porte simple, une porte en bois brun et un sol gris.
Idée de décoration pour une porte d'entrée design de taille moyenne avec un mur blanc, une porte simple, une porte en bois brun et un sol gris.
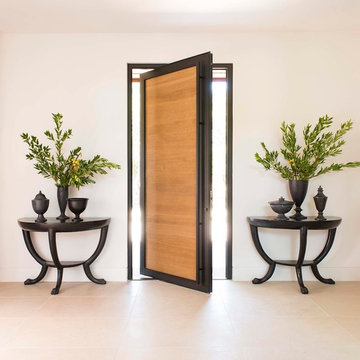
Suggested products do not represent the products used in this image. Design featured is proprietary and contains custom work.
(Dan Piassick, Photographer)
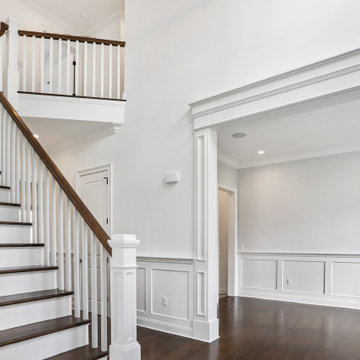
Custom Home Remodel in New Jersey.
Cette photo montre un grand hall d'entrée chic avec un mur blanc, parquet foncé, une porte simple, une porte en bois brun, un sol marron et boiseries.
Cette photo montre un grand hall d'entrée chic avec un mur blanc, parquet foncé, une porte simple, une porte en bois brun, un sol marron et boiseries.
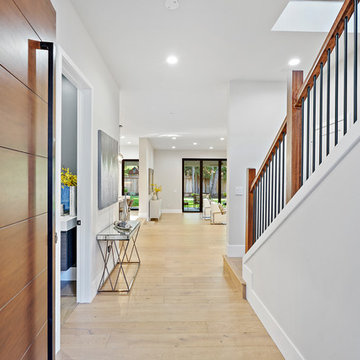
Cette photo montre un hall d'entrée moderne de taille moyenne avec un mur blanc, parquet clair, une porte simple, une porte en bois brun et un sol beige.
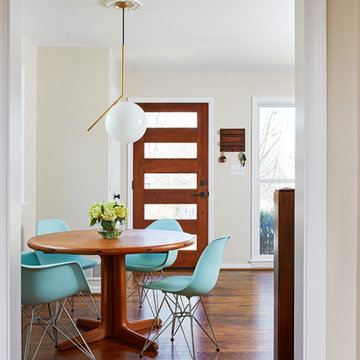
Aménagement d'une petite porte d'entrée contemporaine avec un mur beige, un sol en bois brun, une porte simple, une porte en bois brun et un sol marron.
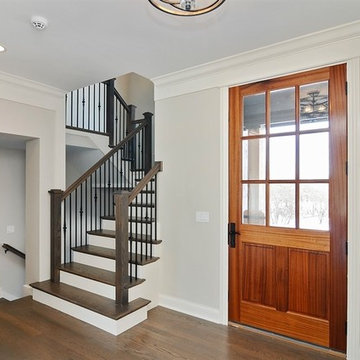
The Front Foyer and front staircase, which has dark wooden newels, rosette, and handrails. The balusters are black and metallic.
Idées déco pour un hall d'entrée classique avec un mur beige, parquet foncé, une porte simple et une porte en bois brun.
Idées déco pour un hall d'entrée classique avec un mur beige, parquet foncé, une porte simple et une porte en bois brun.

Here is an architecturally built house from the early 1970's which was brought into the new century during this complete home remodel by opening up the main living space with two small additions off the back of the house creating a seamless exterior wall, dropping the floor to one level throughout, exposing the post an beam supports, creating main level on-suite, den/office space, refurbishing the existing powder room, adding a butlers pantry, creating an over sized kitchen with 17' island, refurbishing the existing bedrooms and creating a new master bedroom floor plan with walk in closet, adding an upstairs bonus room off an existing porch, remodeling the existing guest bathroom, and creating an in-law suite out of the existing workshop and garden tool room.

Exemple d'un hall d'entrée chic de taille moyenne avec un mur blanc, parquet clair, une porte simple, une porte en bois brun et un sol beige.

Réalisation d'un hall d'entrée tradition avec un mur gris, parquet foncé, une porte simple, une porte en bois brun et un sol marron.
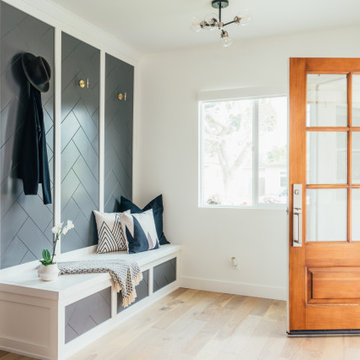
Cette photo montre une entrée chic avec un vestiaire, un mur blanc, un sol en bois brun, une porte simple, une porte en bois brun et un sol marron.
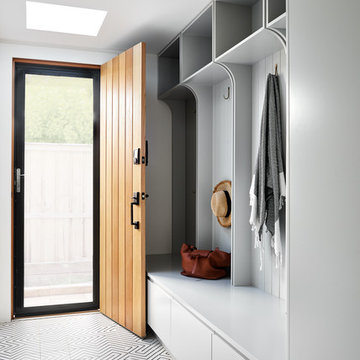
Photography Ryan Linnegar
Cette image montre une grande entrée design avec un sol en carrelage de porcelaine, un vestiaire, un mur blanc, une porte simple, une porte en bois brun et un sol multicolore.
Cette image montre une grande entrée design avec un sol en carrelage de porcelaine, un vestiaire, un mur blanc, une porte simple, une porte en bois brun et un sol multicolore.
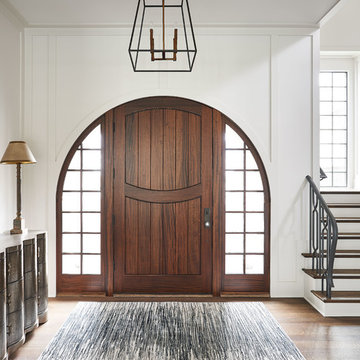
Exemple d'une entrée tendance avec un mur blanc, un sol en bois brun, une porte en bois brun et un sol marron.
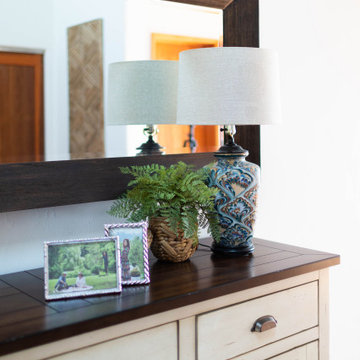
We love detail shots! Adding in some greenery really freshened up the entry.
Réalisation d'un hall d'entrée tradition de taille moyenne avec un mur blanc, tomettes au sol et une porte en bois brun.
Réalisation d'un hall d'entrée tradition de taille moyenne avec un mur blanc, tomettes au sol et une porte en bois brun.
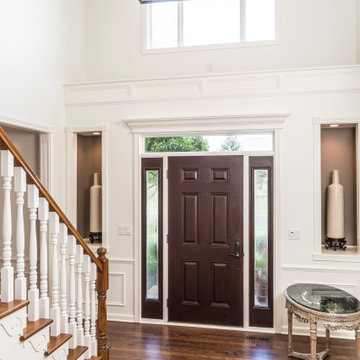
This homeowner came to us with her basic design ready for us to execute for her kitchen, but also asked us to design and update her entry, sunroom and fireplace. Her kitchen was 80’s standard builder grade cabinetry and laminate countertops and she had a knee wall separating her kitchen from the family room. We removed that wall and installed a custom cabinetry buffet to complement the cabinetry of the kitchen, allowing for access from all sides. We removed a desk area in the kitchen and converted it to a closed organization station complete with a charging station for phones and computers. Calcutta Quartzite countertops were used throughout and continued seamlessly up the walls as a backsplash to create a wow factor. We converted a closet into a pantry cabinet, and new stainless appliances, including a microwave drawer completed this renovation.
Additionally, we updated her sunroom by removing the “popcorn” textured ceiling and gave it a fresh updated coat of paint. We installed 12x24 tile floor giving the room a simple classic transformation. Finally, we renewed the fireplace area, by building a custom mantle and adding wood paneling and trim to soften the marble fireplace face and a simple coat of paint in the entry and a new chandelier brought a lighter and fresher impact upon entering the home.
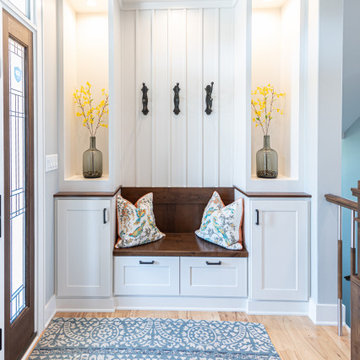
Idée de décoration pour une entrée tradition avec un vestiaire, un mur blanc, parquet clair, une porte simple, une porte en bois brun et un sol beige.

Dallas & Harris Photography
Réalisation d'une grande porte d'entrée design avec un mur blanc, un sol en carrelage de porcelaine, une porte pivot, une porte en bois brun et un sol gris.
Réalisation d'une grande porte d'entrée design avec un mur blanc, un sol en carrelage de porcelaine, une porte pivot, une porte en bois brun et un sol gris.
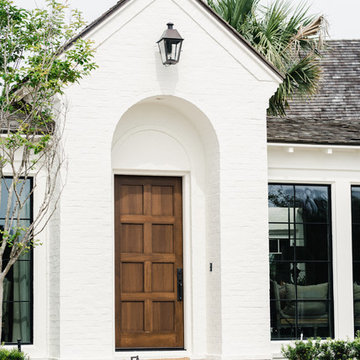
Idée de décoration pour une grande porte d'entrée méditerranéenne avec un mur blanc, un sol en brique, une porte simple, une porte en bois brun et un sol rouge.
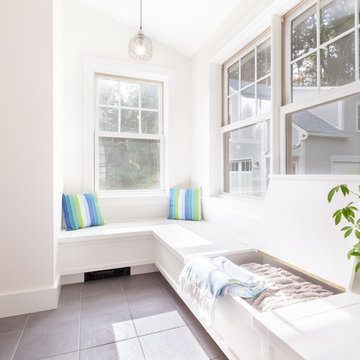
New entry mudroom featuring custom cabinetry with cubby storage and bench seating.
Aménagement d'une entrée classique de taille moyenne avec un vestiaire, un mur blanc, un sol en carrelage de céramique, une porte en bois brun et un sol gris.
Aménagement d'une entrée classique de taille moyenne avec un vestiaire, un mur blanc, un sol en carrelage de céramique, une porte en bois brun et un sol gris.
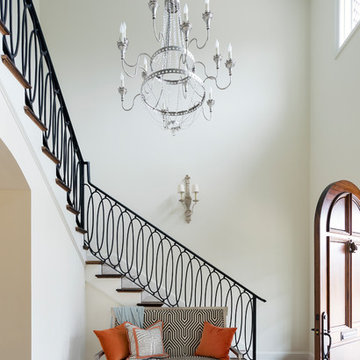
Fort Worth Georgian Entry
Réalisation d'un hall d'entrée tradition avec un mur beige, un sol en bois brun, une porte simple, une porte en bois brun et un sol marron.
Réalisation d'un hall d'entrée tradition avec un mur beige, un sol en bois brun, une porte simple, une porte en bois brun et un sol marron.
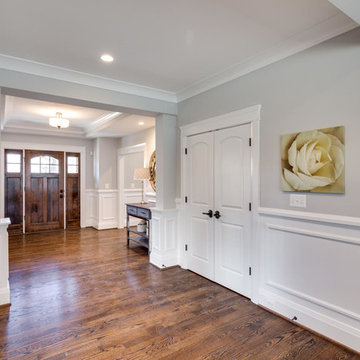
BTW Images
Cette image montre une entrée traditionnelle avec un couloir, un mur gris, un sol en bois brun, une porte simple et une porte en bois brun.
Cette image montre une entrée traditionnelle avec un couloir, un mur gris, un sol en bois brun, une porte simple et une porte en bois brun.
Idées déco d'entrées blanches avec une porte en bois brun
8