Idées déco d'entrées avec une porte en bois brun
Trier par :
Budget
Trier par:Populaires du jour
1 - 20 sur 15 566 photos
1 sur 2

Idée de décoration pour une porte d'entrée design avec un mur gris, sol en béton ciré, une porte simple, une porte en bois brun et un sol gris.

With a complete gut and remodel, this home was taken from a dated, traditional style to a contemporary home with a lighter and fresher aesthetic. The interior space was organized to take better advantage of the sweeping views of Lake Michigan. Existing exterior elements were mixed with newer materials to create the unique design of the façade.
Photos done by Brian Fussell at Rangeline Real Estate Photography
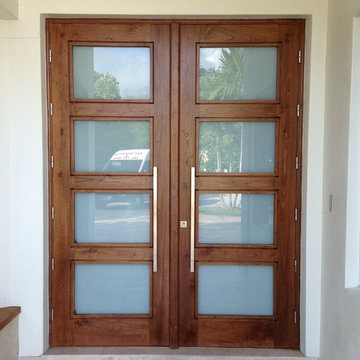
Serrano Model, Mahogany Wood Double Doors, Frosted Impact Glass, Multipoint Lock Sysytem, Paumelles Hinges, IPWI Stainless Steel Square Pull, Natural Sikkens Finish

Exemple d'un hall d'entrée craftsman de taille moyenne avec un mur orange, un sol en ardoise, une porte simple, une porte en bois brun et un plafond décaissé.

White Oak screen and planks for doors. photo by Whit Preston
Réalisation d'un hall d'entrée vintage avec un mur blanc, sol en béton ciré, une porte double et une porte en bois brun.
Réalisation d'un hall d'entrée vintage avec un mur blanc, sol en béton ciré, une porte double et une porte en bois brun.

This brownstone, located in Harlem, consists of five stories which had been duplexed to create a two story rental unit and a 3 story home for the owners. The owner hired us to do a modern renovation of their home and rear garden. The garden was under utilized, barely visible from the interior and could only be accessed via a small steel stair at the rear of the second floor. We enlarged the owner’s home to include the rear third of the floor below which had walk out access to the garden. The additional square footage became a new family room connected to the living room and kitchen on the floor above via a double height space and a new sculptural stair. The rear facade was completely restructured to allow us to install a wall to wall two story window and door system within the new double height space creating a connection not only between the two floors but with the outside. The garden itself was terraced into two levels, the bottom level of which is directly accessed from the new family room space, the upper level accessed via a few stone clad steps. The upper level of the garden features a playful interplay of stone pavers with wood decking adjacent to a large seating area and a new planting bed. Wet bar cabinetry at the family room level is mirrored by an outside cabinetry/grill configuration as another way to visually tie inside to out. The second floor features the dining room, kitchen and living room in a large open space. Wall to wall builtins from the front to the rear transition from storage to dining display to kitchen; ending at an open shelf display with a fireplace feature in the base. The third floor serves as the children’s floor with two bedrooms and two ensuite baths. The fourth floor is a master suite with a large bedroom and a large bathroom bridged by a walnut clad hall that conceals a closet system and features a built in desk. The master bath consists of a tiled partition wall dividing the space to create a large walkthrough shower for two on one side and showcasing a free standing tub on the other. The house is full of custom modern details such as the recessed, lit handrail at the house’s main stair, floor to ceiling glass partitions separating the halls from the stairs and a whimsical builtin bench in the entry.

Réalisation d'une entrée chalet avec un mur blanc, parquet foncé, une porte simple, une porte en bois brun, un sol marron et un plafond en bois.
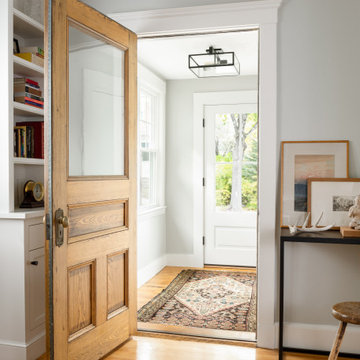
Cette image montre un vestibule traditionnel avec un sol en bois brun, une porte simple, une porte en bois brun et un sol marron.

Josh Partee
Exemple d'une porte d'entrée rétro de taille moyenne avec un mur blanc, parquet clair, une porte simple et une porte en bois brun.
Exemple d'une porte d'entrée rétro de taille moyenne avec un mur blanc, parquet clair, une porte simple et une porte en bois brun.

Split level entry way,
This entry way used to be closed off. We switched the walls to an open steel rod railing. Wood posts with a wood hand rail, and steel metal bars in between. We added a modern lantern light fixture.

The grand entry sets the tone as you enter this fresh modern farmhouse with high ceilings, clerestory windows, rustic wood tones with an air of European flavor. The large-scale original artwork compliments a trifecta of iron furnishings and the multi-pendant light fixture.
For more photos of this project visit our website: https://wendyobrienid.com.

Cette image montre une grande entrée traditionnelle avec un couloir, un mur beige, un sol beige, un sol en carrelage de céramique, une porte simple et une porte en bois brun.
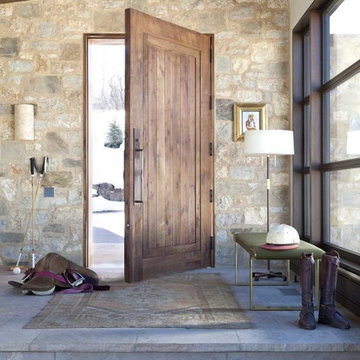
Cette image montre une entrée chalet de taille moyenne avec une porte simple et une porte en bois brun.

Réalisation d'une porte d'entrée tradition de taille moyenne avec une porte en bois brun, un mur bleu et une porte double.
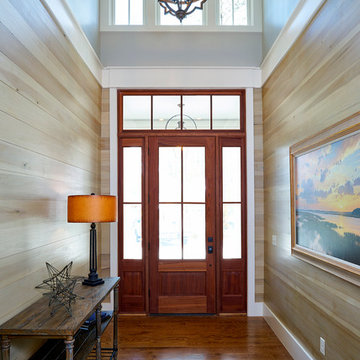
Majestic entry with high ceilings, transom over beautiful natural mahogany front door and extra set of windows above. Lots of light and "wow" factor here. Love the poplar buttboard walls and the reclaimed European white oak hardwood flooring - great details for this entry into a beautiful Southern Lowcountry custom home!
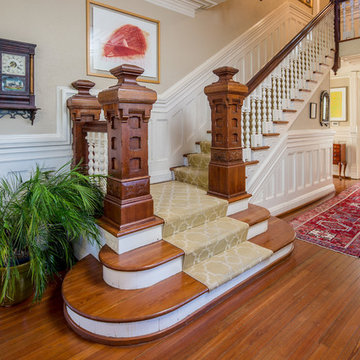
Steve Bracci
Exemple d'une grande entrée chic avec un couloir, un mur beige, un sol en bois brun, une porte simple et une porte en bois brun.
Exemple d'une grande entrée chic avec un couloir, un mur beige, un sol en bois brun, une porte simple et une porte en bois brun.
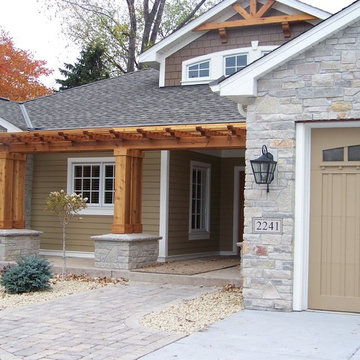
This project was originally designed by the architect that designed the home. The homeowner after making the contractor remove what was designed and constructed originally called me in to take a look at the project and make it what it needed to be.
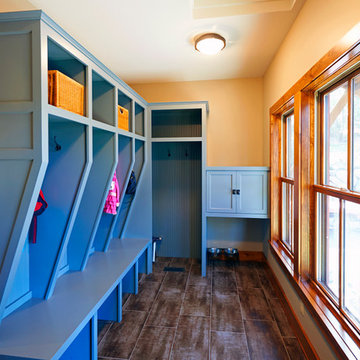
Inspiration pour une entrée rustique de taille moyenne avec un vestiaire, un mur beige, un sol en carrelage de céramique, une porte simple et une porte en bois brun.

Cette photo montre un grand hall d'entrée chic avec un mur gris, un sol en bois brun, un sol marron et une porte en bois brun.
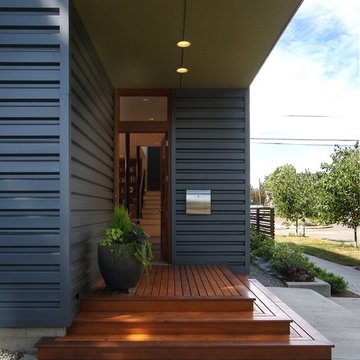
View of entry for main unit below the cantilevered upper floor.
photo: Fred Kihara
Cette image montre une porte d'entrée design avec une porte simple et une porte en bois brun.
Cette image montre une porte d'entrée design avec une porte simple et une porte en bois brun.
Idées déco d'entrées avec une porte en bois brun
1