Idées déco d'entrées craftsman avec une porte en bois brun
Trier par :
Budget
Trier par:Populaires du jour
1 - 20 sur 1 078 photos
1 sur 3
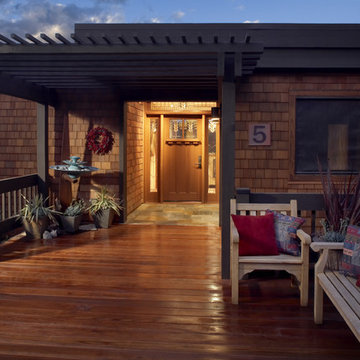
Réalisation d'une entrée craftsman avec une porte simple et une porte en bois brun.
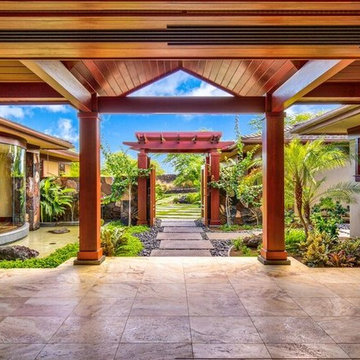
Cette photo montre une grande porte d'entrée craftsman avec un mur beige, un sol en marbre, une porte double et une porte en bois brun.
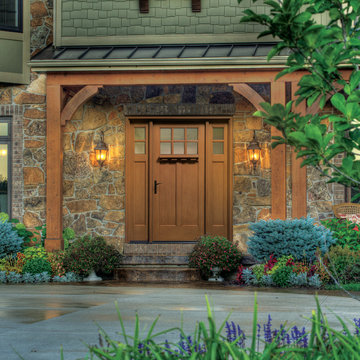
Therma-Tru Classic-Craft American Style Collection fiberglass door with dentil shelf. This door features high-definition vertical Douglas Fir grain and Shaker-style recessed panels. Door and sidelites include Chord privacy and textured glass which features a vertical flowing pattern. Ara handleset also from Therma-Tru.
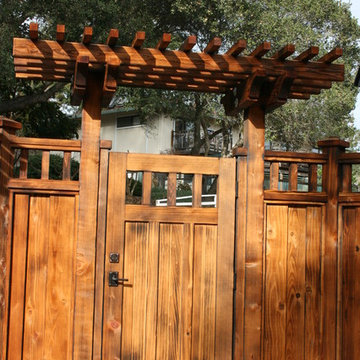
Inspiration pour une petite porte d'entrée craftsman avec une porte simple, une porte en bois brun et un sol beige.
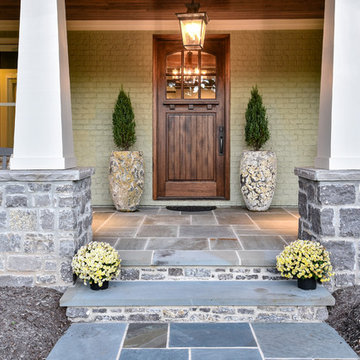
Aménagement d'une porte d'entrée craftsman avec un mur vert, une porte simple, une porte en bois brun et un sol gris.
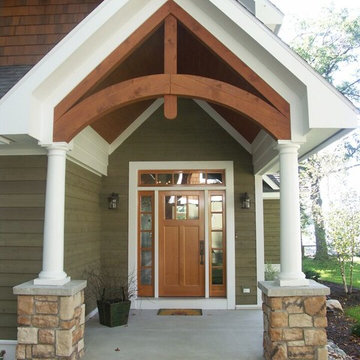
Cette image montre une porte d'entrée craftsman avec une porte simple et une porte en bois brun.
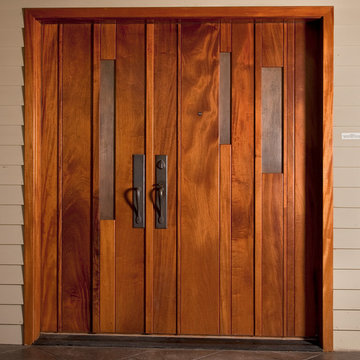
Linden Doors with copper. Created for a Crafsman style home.
Cette image montre une porte d'entrée craftsman avec un mur beige, une porte double et une porte en bois brun.
Cette image montre une porte d'entrée craftsman avec un mur beige, une porte double et une porte en bois brun.
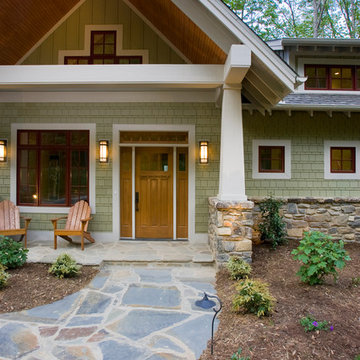
Cette photo montre une entrée craftsman avec un mur vert, une porte simple et une porte en bois brun.
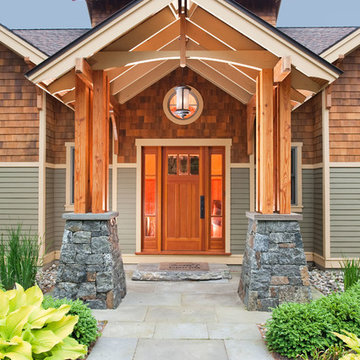
Inspiration pour une entrée craftsman avec une porte simple et une porte en bois brun.
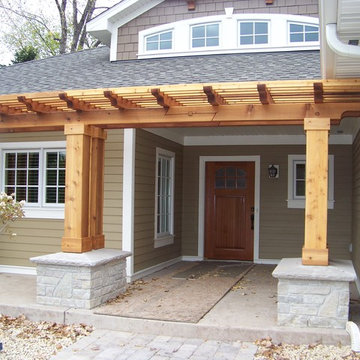
Please note the many details. For this job is just that the details.
Exemple d'une très grande porte d'entrée craftsman avec un mur marron, sol en béton ciré, une porte simple et une porte en bois brun.
Exemple d'une très grande porte d'entrée craftsman avec un mur marron, sol en béton ciré, une porte simple et une porte en bois brun.

Inspiration pour une porte d'entrée craftsman avec un mur gris, parquet clair, une porte simple et une porte en bois brun.
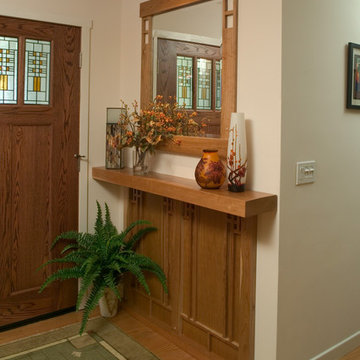
Aménagement d'une petite entrée craftsman avec un mur beige, parquet clair, une porte simple et une porte en bois brun.
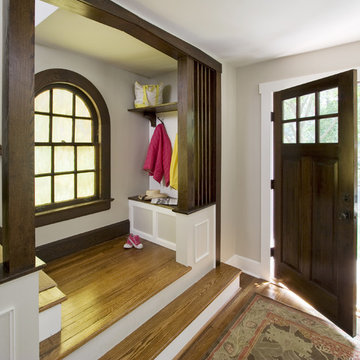
The new front door entryway now organizes the space in a way that is much more efficient. A small bench, hooks and shelf organize the homeowners belongings. New details were added at the stair to enhance the area. See before images at www.clawsonarchitects.com to understand the complete transformation.
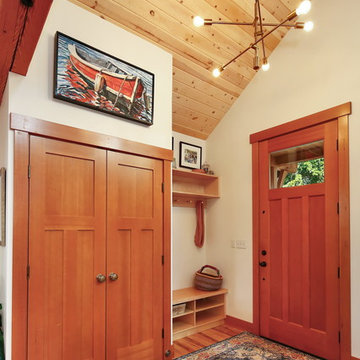
The owners of this home came to us with a plan to build a new high-performance home that physically and aesthetically fit on an infill lot in an old well-established neighborhood in Bellingham. The Craftsman exterior detailing, Scandinavian exterior color palette, and timber details help it blend into the older neighborhood. At the same time the clean modern interior allowed their artistic details and displayed artwork take center stage.
We started working with the owners and the design team in the later stages of design, sharing our expertise with high-performance building strategies, custom timber details, and construction cost planning. Our team then seamlessly rolled into the construction phase of the project, working with the owners and Michelle, the interior designer until the home was complete.
The owners can hardly believe the way it all came together to create a bright, comfortable, and friendly space that highlights their applied details and favorite pieces of art.
Photography by Radley Muller Photography
Design by Deborah Todd Building Design Services
Interior Design by Spiral Studios
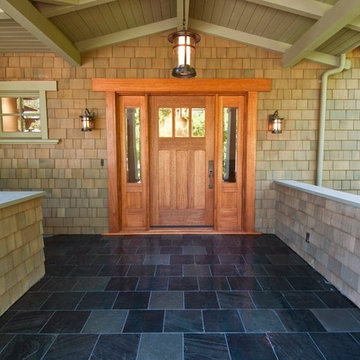
Idées déco pour une porte d'entrée craftsman de taille moyenne avec une porte simple et une porte en bois brun.
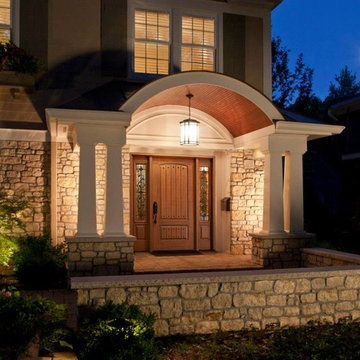
Idées déco pour une grande porte d'entrée craftsman avec une porte simple et une porte en bois brun.
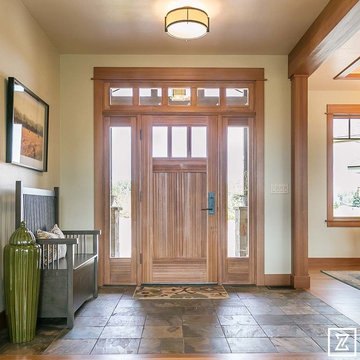
Flori Engbrecht
Cette photo montre une porte d'entrée craftsman de taille moyenne avec un mur beige, un sol en ardoise, une porte simple et une porte en bois brun.
Cette photo montre une porte d'entrée craftsman de taille moyenne avec un mur beige, un sol en ardoise, une porte simple et une porte en bois brun.
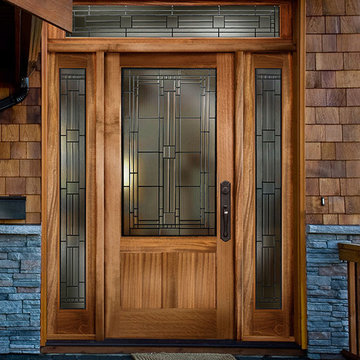
This beautiful Simpson door, part of the Builders Advantage Series, known as Scarborough, can be used for a swing door, with barn track hardware, with pivot hardware, in a patio swing door or slider system and many other applications for the home’s exterior.
Also comes with exterior sidelight components.
Can be used for a swing door, with barn track hardware, with pivot hardware, in a patio swing door or slider system and many other applications for the home’s exterior.
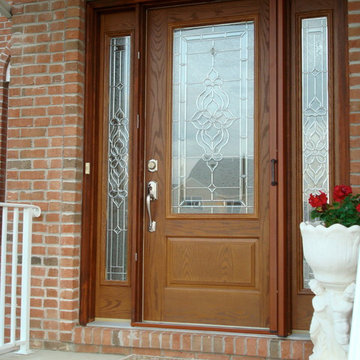
Retractable Phantom Screen Door on a Beautiful Front Entry Door
Aménagement d'une porte d'entrée craftsman de taille moyenne avec une porte simple et une porte en bois brun.
Aménagement d'une porte d'entrée craftsman de taille moyenne avec une porte simple et une porte en bois brun.
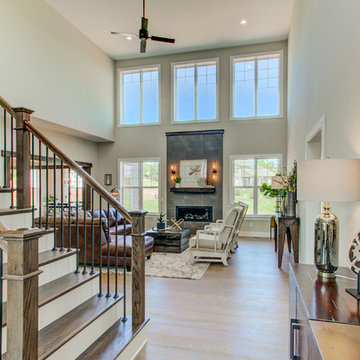
This 2-story home with first-floor owner’s suite includes a 3-car garage and an inviting front porch. A dramatic 2-story ceiling welcomes you into the foyer where hardwood flooring extends throughout the main living areas of the home including the dining room, great room, kitchen, and breakfast area. The foyer is flanked by the study to the right and the formal dining room with stylish coffered ceiling and craftsman style wainscoting to the left. The spacious great room with 2-story ceiling includes a cozy gas fireplace with custom tile surround. Adjacent to the great room is the kitchen and breakfast area. The kitchen is well-appointed with Cambria quartz countertops with tile backsplash, attractive cabinetry and a large pantry. The sunny breakfast area provides access to the patio and backyard. The owner’s suite with includes a private bathroom with 6’ tile shower with a fiberglass base, free standing tub, and an expansive closet. The 2nd floor includes a loft, 2 additional bedrooms and 2 full bathrooms.
Idées déco d'entrées craftsman avec une porte en bois brun
1