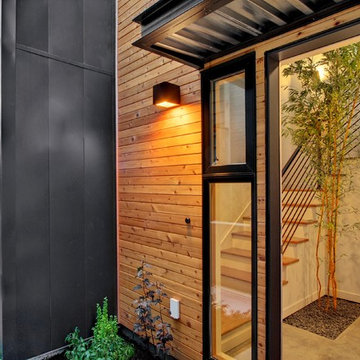Idées déco d'entrées contemporaines avec sol en béton ciré
Trier par :
Budget
Trier par:Populaires du jour
1 - 20 sur 1 905 photos
1 sur 3
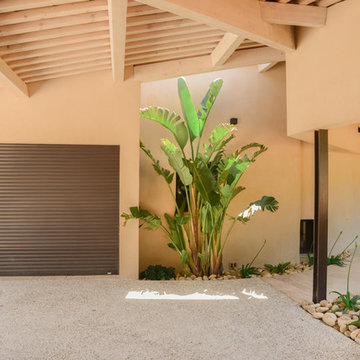
Hacienda Paysage
Cette photo montre une porte d'entrée tendance avec un mur beige, sol en béton ciré, une porte simple, une porte en bois brun et un sol gris.
Cette photo montre une porte d'entrée tendance avec un mur beige, sol en béton ciré, une porte simple, une porte en bois brun et un sol gris.

Tiphaine Thomas
Idées déco pour un grand hall d'entrée contemporain avec un mur jaune, sol en béton ciré, une porte simple, une porte jaune et un sol gris.
Idées déco pour un grand hall d'entrée contemporain avec un mur jaune, sol en béton ciré, une porte simple, une porte jaune et un sol gris.

Entrée optimisée avec rangements chaussures sur-mesure
Réalisation d'une petite entrée design avec un couloir, un mur blanc, sol en béton ciré, une porte simple, une porte blanche et un sol gris.
Réalisation d'une petite entrée design avec un couloir, un mur blanc, sol en béton ciré, une porte simple, une porte blanche et un sol gris.

Cette photo montre une porte d'entrée tendance de taille moyenne avec un mur gris, sol en béton ciré, une porte simple et une porte en verre.

Cette image montre une grande entrée design avec un mur blanc, une porte simple, une porte en verre, un sol gris, un couloir et sol en béton ciré.
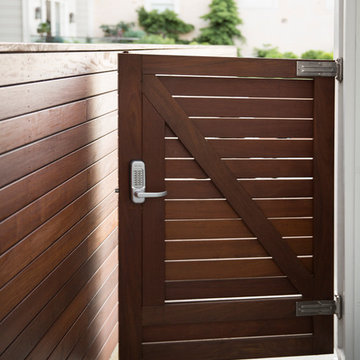
Architect: David Kotzebue / Photography: Paul Dyer
Cette image montre une entrée design de taille moyenne avec sol en béton ciré et une porte en bois foncé.
Cette image montre une entrée design de taille moyenne avec sol en béton ciré et une porte en bois foncé.
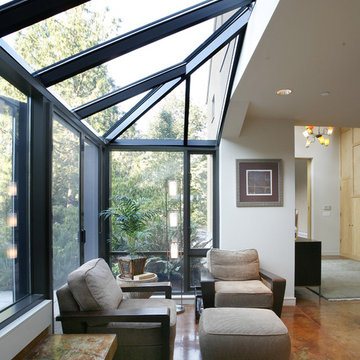
The atrium is a cozy spot for reading a book, or an intimate gathering spot during large parties
Photo: Michael Moore
Exemple d'une entrée tendance avec un mur blanc et sol en béton ciré.
Exemple d'une entrée tendance avec un mur blanc et sol en béton ciré.

(c) steve keating photography
Wolf Creek View Cabin sits in a lightly treed meadow, surrounded by foothills and mountains in Eastern Washington. The 1,800 square foot home is designed as two interlocking “L’s”. A covered patio is located at the intersection of one “L,” offering a protected place to sit while enjoying sweeping views of the valley. A lighter screening “L” creates a courtyard that provides shelter from seasonal winds and an intimate space with privacy from neighboring houses.
The building mass is kept low in order to minimize the visual impact of the cabin on the valley floor. The roof line and walls extend into the landscape and abstract the mountain profiles beyond. Weathering steel siding blends with the natural vegetation and provides a low maintenance exterior.
We believe this project is successful in its peaceful integration with the landscape and offers an innovative solution in form and aesthetics for cabin architecture.

This house accommodates comfort spaces for multi-generation families with multiple master suites to provide each family with a private space that they can enjoy with each unique design style. The different design styles flow harmoniously throughout the two-story house and unite in the expansive living room that opens up to a spacious rear patio for the families to spend their family time together. This traditional house design exudes elegance with pleasing state-of-the-art features.

Photo: Lisa Petrole
Exemple d'une très grande porte d'entrée tendance avec sol en béton ciré, une porte simple, une porte en bois brun, un sol gris et un mur noir.
Exemple d'une très grande porte d'entrée tendance avec sol en béton ciré, une porte simple, une porte en bois brun, un sol gris et un mur noir.

Ken Spurgin
Cette photo montre une porte d'entrée tendance de taille moyenne avec un mur blanc, sol en béton ciré, une porte simple et une porte en bois brun.
Cette photo montre une porte d'entrée tendance de taille moyenne avec un mur blanc, sol en béton ciré, une porte simple et une porte en bois brun.
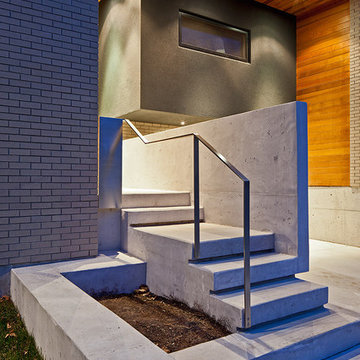
Located in Toronto’s Beaches district, 150_W addresses the challenges of maximizing southern exposure within an east-west oriented mid-lot while exploring opportunities for extended outdoor living spaces designed for the Canadian climate. The building’s plan and section is focused around a south-facing side-yard terrace creating an L-shaped cantilevered volume which helps shelter it from the winter winds while leaving it open to the warmth of the winter sun. This side terrace engages the site and home both spatially and environmentally, extending the interior living environment to a protected outdoor space for year-round use, while providing the framework for integrated passive design strategies.
Architect: nkA
Photography: Peter A. Sellar / www.photoklik.com
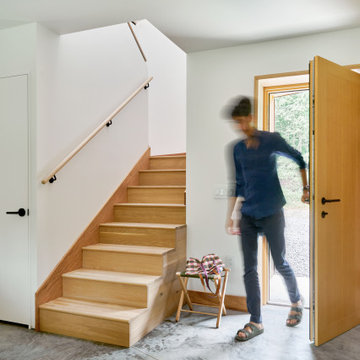
Inspiration pour une entrée design avec sol en béton ciré, une porte simple, une porte en bois brun et un sol gris.
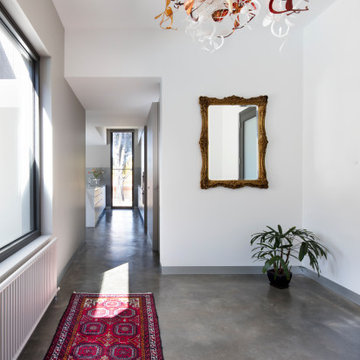
Inspiration pour une entrée design de taille moyenne avec un couloir, un mur blanc, sol en béton ciré et un sol gris.
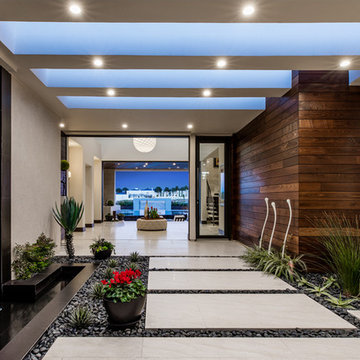
Inspiration pour un très grand vestibule design avec une porte en verre, sol en béton ciré et un sol gris.

Cette image montre un grand hall d'entrée design avec un mur blanc, sol en béton ciré, une porte simple, une porte en bois brun et un sol gris.
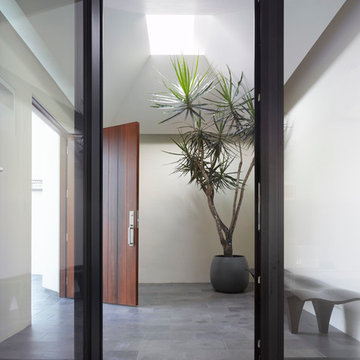
Inspiration pour un vestibule design de taille moyenne avec un mur blanc, sol en béton ciré, une porte simple, une porte en bois brun et un sol gris.
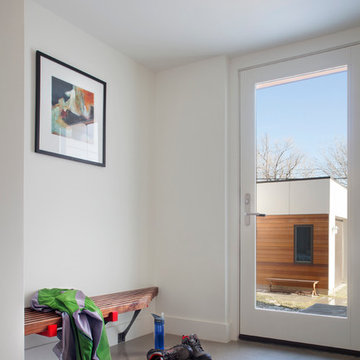
Idées déco pour une entrée contemporaine de taille moyenne avec un mur blanc, sol en béton ciré, une porte simple et une porte blanche.

In small spaces, areas or objects that serve more than one purpose are a must.
Designed to fit the average suitcase and house a few pair of shoes, this custom piece also serves as a bench for additional seating, acts as an entertainment unit, and turns into a counter height seating peninsula on the kitchen side.
Idées déco d'entrées contemporaines avec sol en béton ciré
1
