Idées déco d'entrées contemporaines avec un sol en terrazzo
Trier par :
Budget
Trier par:Populaires du jour
1 - 20 sur 96 photos
1 sur 3

Dans cette maison datant de 1993, il y avait une grande perte de place au RDCH; Les clients souhaitaient une rénovation totale de ce dernier afin de le restructurer. Ils rêvaient d'un espace évolutif et chaleureux. Nous avons donc proposé de re-cloisonner l'ensemble par des meubles sur mesure et des claustras. Nous avons également proposé d'apporter de la lumière en repeignant en blanc les grandes fenêtres donnant sur jardin et en retravaillant l'éclairage. Et, enfin, nous avons proposé des matériaux ayant du caractère et des coloris apportant du peps!

Aménagement d'un grand hall d'entrée contemporain avec un mur noir, un sol en terrazzo, une porte pivot, une porte noire, un sol gris, un plafond décaissé et boiseries.
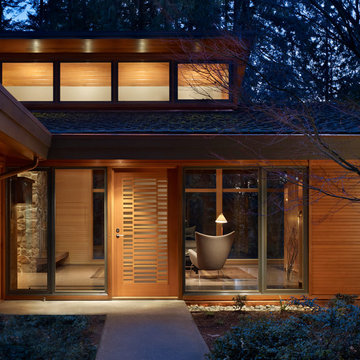
The Lake Forest Park Renovation was a top-to-bottom renovation of a 50's Northwest Contemporary house located 25 miles north of Seattle.
Photo: Benjamin Benschneider
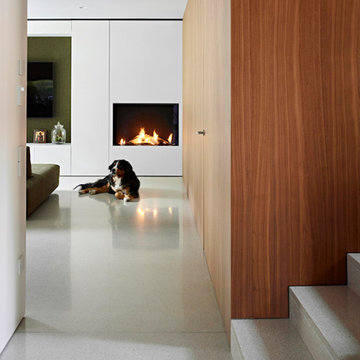
rivestimento in legno,
Exemple d'un hall d'entrée tendance en bois avec un sol en terrazzo et un sol gris.
Exemple d'un hall d'entrée tendance en bois avec un sol en terrazzo et un sol gris.
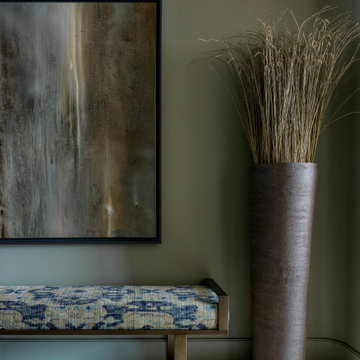
Cette photo montre un vestibule tendance de taille moyenne avec un mur vert, un sol en terrazzo et un sol blanc.
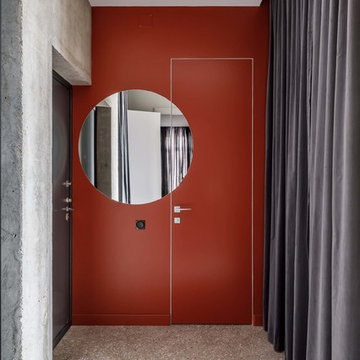
Idée de décoration pour une porte d'entrée design avec un mur orange, un sol en terrazzo, une porte simple, une porte noire et un sol gris.

Mud room with black cabinetry, timber feature hooks, terrazzo floor tile, black steel framed rear door.
Cette image montre une entrée design de taille moyenne avec un vestiaire, un mur blanc, un sol en terrazzo et une porte noire.
Cette image montre une entrée design de taille moyenne avec un vestiaire, un mur blanc, un sol en terrazzo et une porte noire.
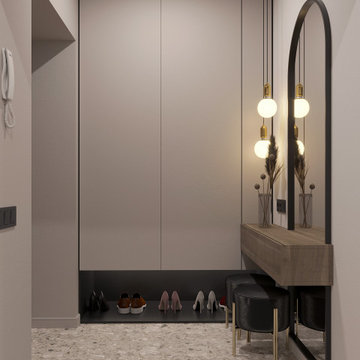
Réalisation d'une entrée design de taille moyenne avec un couloir, un mur beige, un sol en terrazzo, une porte simple, une porte en bois brun et un sol beige.

Cette image montre un très grand hall d'entrée design avec un mur blanc, un sol en terrazzo, une porte double, une porte blanche et un sol gris.
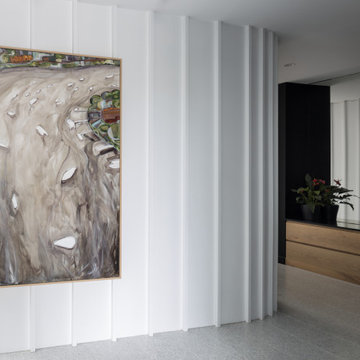
Inspiration pour un hall d'entrée design de taille moyenne avec un mur blanc, un sol en terrazzo, une porte pivot, une porte en verre, un sol gris, un plafond décaissé et boiseries.
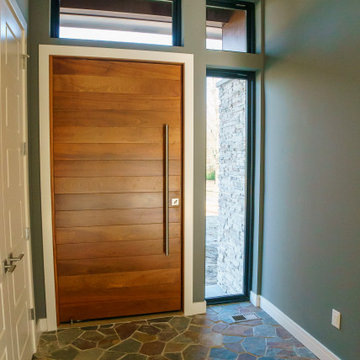
The large, wooden door in this custom mid-century modern inspired home is surrounded by custom stationary picture windows and features a stone flooring.
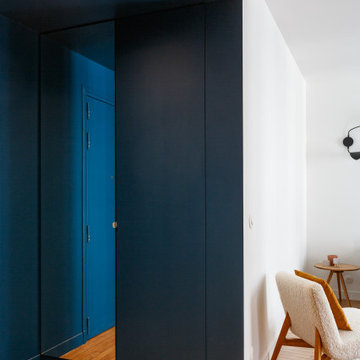
Cette photo montre un petit vestibule tendance avec un mur blanc, un sol en terrazzo, une porte simple, une porte bleue, un sol multicolore et un plafond décaissé.
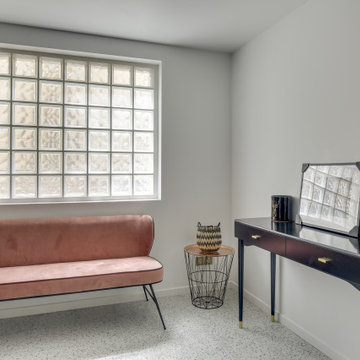
Une entree pour cette maison familiale de niveaux
Idées déco pour une entrée contemporaine avec un sol en terrazzo et un sol blanc.
Idées déco pour une entrée contemporaine avec un sol en terrazzo et un sol blanc.
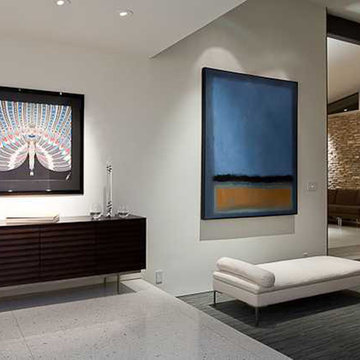
Inspiration pour une entrée design avec un mur blanc et un sol en terrazzo.
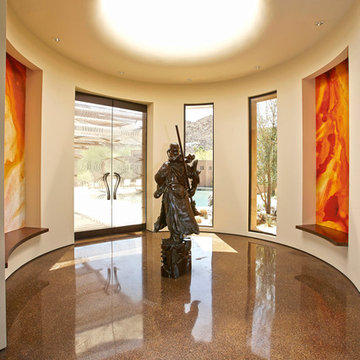
Réalisation d'un très grand hall d'entrée design avec un mur beige, un sol en terrazzo, une porte double, une porte en verre et un sol multicolore.
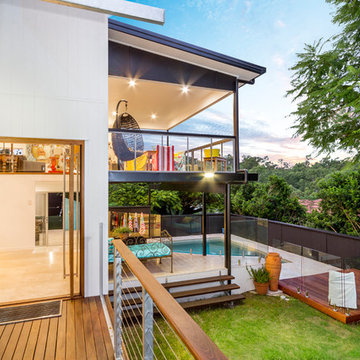
Exemple d'une porte d'entrée tendance de taille moyenne avec un mur blanc, un sol en terrazzo, une porte pivot et une porte en bois brun.
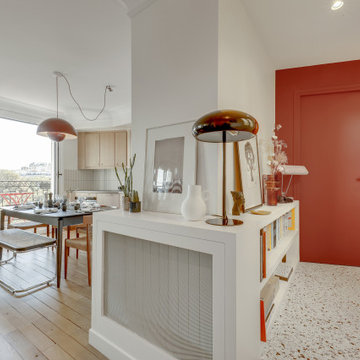
Entrée spacieuse dans des tons rouges terracotta avec un beau terrazzo
Idée de décoration pour un grand hall d'entrée design avec un mur rouge, un sol en terrazzo et un sol blanc.
Idée de décoration pour un grand hall d'entrée design avec un mur rouge, un sol en terrazzo et un sol blanc.
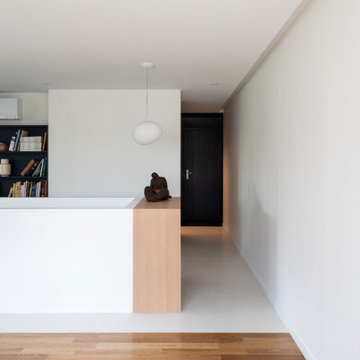
Un et un ne font qu’un. Né de la réunion de deux appartements modernistes, ce duplex tout en volumes se caractérise par son allure épuré. On y entre au second par la pièce de vie ; un plan libre offrant la meilleure vue sur la Marne. Un escalier central descend dans le prolongement de l’îlot pour distribuer les pièces de nuit tout en intimité. Grâce à cette transformation, Marie et Luc gardent leur adresse idyllique sur les bords de Marne et savourent tout le confort d’un appartement résolument contemporain à la pointe de la technologie.

STUNNING HOME ON TWO LOTS IN THE RESERVE AT HARBOUR WALK. One of the only homes on two lots in The Reserve at Harbour Walk. On the banks of the Manatee River and behind two sets of gates for maximum privacy. This coastal contemporary home was custom built by Camlin Homes with the highest attention to detail and no expense spared. The estate sits upon a fully fenced half-acre lot surrounded by tropical lush landscaping and over 160 feet of water frontage. all-white palette and gorgeous wood floors. With an open floor plan and exquisite details, this home includes; 4 bedrooms, 5 bathrooms, 4-car garage, double balconies, game room, and home theater with bar. A wall of pocket glass sliders allows for maximum indoor/outdoor living. The gourmet kitchen will please any chef featuring beautiful chandeliers, a large island, stylish cabinetry, timeless quartz countertops, high-end stainless steel appliances, built-in dining room fixtures, and a walk-in pantry. heated pool and spa, relax in the sauna or gather around the fire pit on chilly nights. The pool cabana offers a great flex space and a full bath as well. An expansive green space flanks the home. Large wood deck walks out onto the private boat dock accommodating 60+ foot boats. Ground floor master suite with a fireplace and wall to wall windows with water views. His and hers walk-in California closets and a well-appointed master bath featuring a circular spa bathtub, marble countertops, and dual vanities. A large office is also found within the master suite and offers privacy and separation from the main living area. Each guest bedroom has its own private bathroom. Maintain an active lifestyle with community features such as a clubhouse with tennis courts, a lovely park, multiple walking areas, and more. Located directly next to private beach access and paddleboard launch. This is a prime location close to I-75,
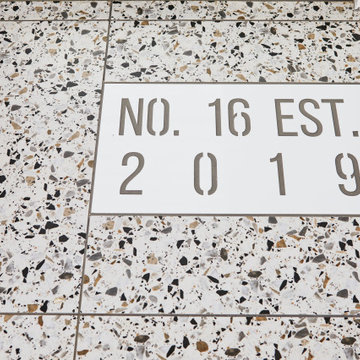
A stamp for history's sake
Aménagement d'un hall d'entrée contemporain de taille moyenne avec un mur blanc, un sol en terrazzo, une porte simple, une porte en bois foncé et un sol blanc.
Aménagement d'un hall d'entrée contemporain de taille moyenne avec un mur blanc, un sol en terrazzo, une porte simple, une porte en bois foncé et un sol blanc.
Idées déco d'entrées contemporaines avec un sol en terrazzo
1