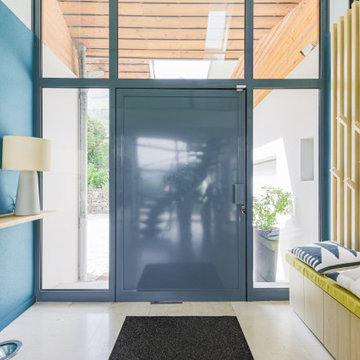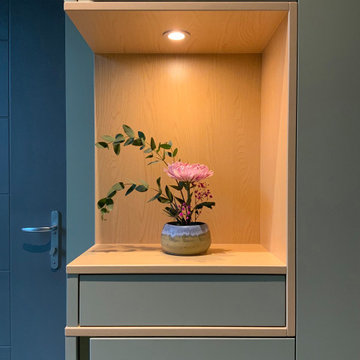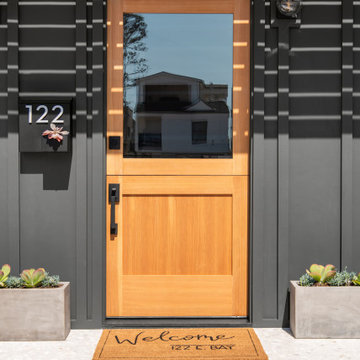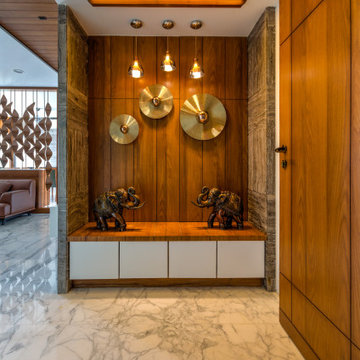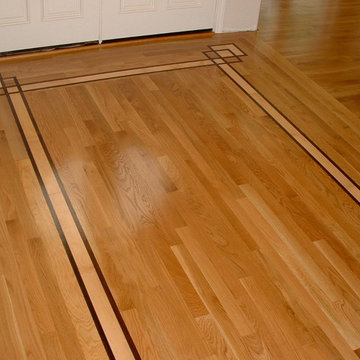Idées déco d'entrées oranges, de couleur bois
Trier par :
Budget
Trier par:Populaires du jour
1 - 20 sur 13 435 photos
1 sur 3
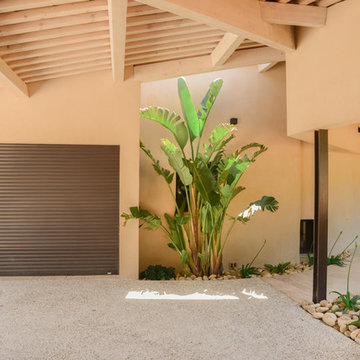
Hacienda Paysage
Cette photo montre une porte d'entrée tendance avec un mur beige, sol en béton ciré, une porte simple, une porte en bois brun et un sol gris.
Cette photo montre une porte d'entrée tendance avec un mur beige, sol en béton ciré, une porte simple, une porte en bois brun et un sol gris.

Réalisation d'une entrée bohème avec un mur bleu, une porte simple, une porte bleue, un sol multicolore et boiseries.
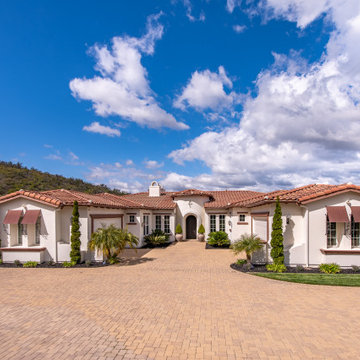
Nestled at the top of the prestigious Enclave neighborhood established in 2006, this privately gated and architecturally rich Hacienda estate lacks nothing. Situated at the end of a cul-de-sac on nearly 4 acres and with approx 5,000 sqft of single story luxurious living, the estate boasts a Cabernet vineyard of 120+/- vines and manicured grounds.
Stroll to the top of what feels like your own private mountain and relax on the Koi pond deck, sink golf balls on the putting green, and soak in the sweeping vistas from the pergola. Stunning views of mountains, farms, cafe lights, an orchard of 43 mature fruit trees, 4 avocado trees, a large self-sustainable vegetable/herb garden and lush lawns. This is the entertainer’s estate you have dreamed of but could never find.
The newer infinity edge saltwater oversized pool/spa features PebbleTek surfaces, a custom waterfall, rock slide, dreamy deck jets, beach entry, and baja shelf –-all strategically positioned to capture the extensive views of the distant mountain ranges (at times snow-capped). A sleek cabana is flanked by Mediterranean columns, vaulted ceilings, stone fireplace & hearth, plus an outdoor spa-like bathroom w/travertine floors, frameless glass walkin shower + dual sinks.
Cook like a pro in the fully equipped outdoor kitchen featuring 3 granite islands consisting of a new built in gas BBQ grill, two outdoor sinks, gas cooktop, fridge, & service island w/patio bar.
Inside you will enjoy your chef’s kitchen with the GE Monogram 6 burner cooktop + grill, GE Mono dual ovens, newer SubZero Built-in Refrigeration system, substantial granite island w/seating, and endless views from all windows. Enjoy the luxury of a Butler’s Pantry plus an oversized walkin pantry, ideal for staying stocked and organized w/everyday essentials + entertainer’s supplies.
Inviting full size granite-clad wet bar is open to family room w/fireplace as well as the kitchen area with eat-in dining. An intentional front Parlor room is utilized as the perfect Piano Lounge, ideal for entertaining guests as they enter or as they enjoy a meal in the adjacent Dining Room. Efficiency at its finest! A mudroom hallway & workhorse laundry rm w/hookups for 2 washer/dryer sets. Dualpane windows, newer AC w/new ductwork, newer paint, plumbed for central vac, and security camera sys.
With plenty of natural light & mountain views, the master bed/bath rivals the amenities of any day spa. Marble clad finishes, include walkin frameless glass shower w/multi-showerheads + bench. Two walkin closets, soaking tub, W/C, and segregated dual sinks w/custom seated vanity. Total of 3 bedrooms in west wing + 2 bedrooms in east wing. Ensuite bathrooms & walkin closets in nearly each bedroom! Floorplan suitable for multi-generational living and/or caretaker quarters. Wheelchair accessible/RV Access + hookups. Park 10+ cars on paver driveway! 4 car direct & finished garage!
Ready for recreation in the comfort of your own home? Built in trampoline, sandpit + playset w/turf. Zoned for Horses w/equestrian trails, hiking in backyard, room for volleyball, basketball, soccer, and more. In addition to the putting green, property is located near Sunset Hills, WoodRanch & Moorpark Country Club Golf Courses. Near Presidential Library, Underwood Farms, beaches & easy FWY access. Ideally located near: 47mi to LAX, 6mi to Westlake Village, 5mi to T.O. Mall. Find peace and tranquility at 5018 Read Rd: Where the outdoor & indoor spaces feel more like a sanctuary and less like the outside world.

Mid-century modern double front doors, carved with geometric shapes and accented with green mailbox and custom doormat. Paint is by Farrow and Ball and the mailbox is from Schoolhouse lighting and fixtures.

Winner of the 2018 Tour of Homes Best Remodel, this whole house re-design of a 1963 Bennet & Johnson mid-century raised ranch home is a beautiful example of the magic we can weave through the application of more sustainable modern design principles to existing spaces.
We worked closely with our client on extensive updates to create a modernized MCM gem.
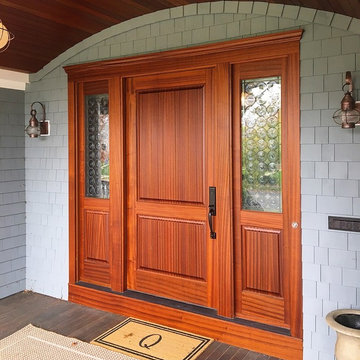
Ribbon striped sepeli mahogany door with custom leaded glass in the sidelights. The glass has 66 hand blown rhondel glass discs insulated between the tempered glass pieces.
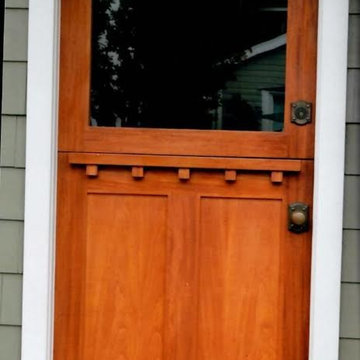
Cette image montre une porte d'entrée traditionnelle de taille moyenne avec une porte hollandaise et une porte en bois brun.
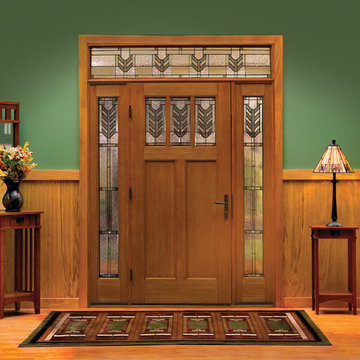
Therma-Tru Classic-Craft American Style fiberglass door featuring high-definition Douglas Fir grain and Shaker-style recessed panels. Door, sidelites and transom include Villager decorative glass – a beautiful interpretation of the Craftsman chevron design. Decade handleset also by Therma-Tru.
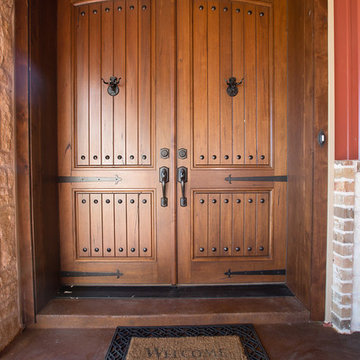
barndominium, rustic, front door
Exemple d'une porte d'entrée montagne de taille moyenne avec un mur rouge, une porte double et une porte en bois brun.
Exemple d'une porte d'entrée montagne de taille moyenne avec un mur rouge, une porte double et une porte en bois brun.
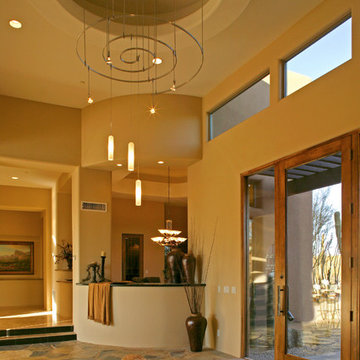
The O’Brien home, inspired by Frank Lloyd Wright, embodies a luxurious residence as well as a great entertainment space. With 5,900 square feet of livable space, it boasts views of sunsets over Pinnacle Peak, a cactus forest, and soaring boulder outcroppings out the back. Along with the main residence, there is also a guest casita that can be used as a home office or for guests.
The master suite is a retreat unto itself. It offers dramatic views, a four-sided fireplace, and an exercise room. The master bath has a spa tub, walk-in sauna, shower for two, separate vanities, and a large wardrobe that contains hook-ups for a stackable washer/dryer. Other bedrooms are spacious and all have a private bathroom.
For indoor entertaining, the professional kitchen has granite slab countertops, a dishwasher drawer, and appliances by Asko, Sub-Zero, Fisher-Paykel, and Dacor. There is a warming drawer in the dining room, and adjacent is the wine cellar, which can hold over 500 bottles in a climate-controlled setting. The outdoor entertaining includes a three-sided infinity spa that spills into a big basin, with a ‘fire ring’ floating over the water – leading to the pool area. The heated pool and spa also contain fountains and waterfalls as well as an in-floor cleaning system to keep work to a minimum.
The luxury home boasts a number of other unique features throughout. To fit in with the boulders that can be seen around the property, there is an indoor boulder water fountain in the foyer. The powder room features a countertop and bowl that appear to be floating above the floor. There is upgraded carpet and natural slate flooring throughout the space, sound insulation in all rooms, dual pane windows for cooling and heating efficiency, and a number of high-quality brand name appliances.
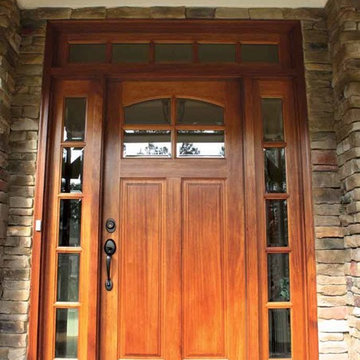
GLASS: Clear Beveled Low E
TIMBER: Mahogany
DOOR: 3'0" x 6'8" x 1 3/4"
SIDELIGHTS: 12"
TRANSOM: 12"
LEAD TIME: 2-3 weeks
Cette image montre une entrée traditionnelle de taille moyenne avec un mur marron et un sol en brique.
Cette image montre une entrée traditionnelle de taille moyenne avec un mur marron et un sol en brique.
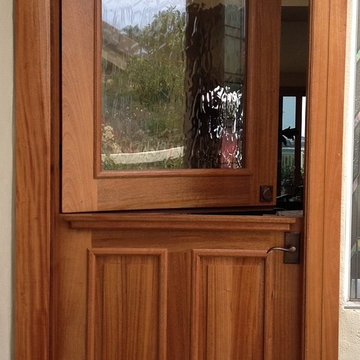
Carslbad, CA entry Dutch Door.
Wood: mahogany. Color: None, natural, sealed and UV urethane.
Custom large Flemish Glass
Inspiration pour un hall d'entrée méditerranéen avec un mur beige, un sol en ardoise, une porte hollandaise et une porte en bois brun.
Inspiration pour un hall d'entrée méditerranéen avec un mur beige, un sol en ardoise, une porte hollandaise et une porte en bois brun.

Miller Architects, PC
Cette photo montre une entrée montagne avec un mur beige, parquet foncé, une porte simple et une porte en verre.
Cette photo montre une entrée montagne avec un mur beige, parquet foncé, une porte simple et une porte en verre.
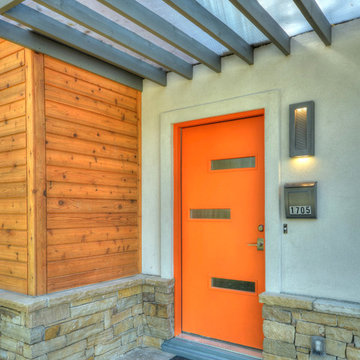
Cette photo montre une porte d'entrée tendance de taille moyenne avec une porte simple et une porte orange.
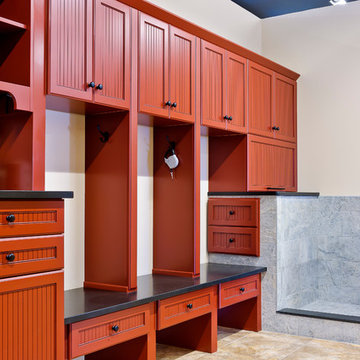
Cette photo montre une grande entrée chic avec un vestiaire, un mur blanc et un sol en travertin.
Idées déco d'entrées oranges, de couleur bois
1
