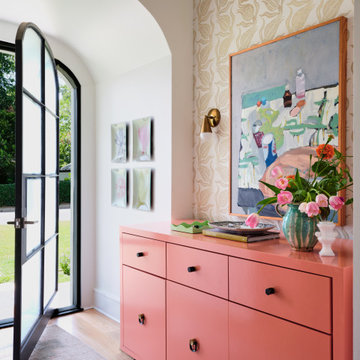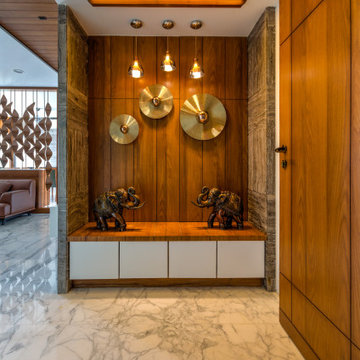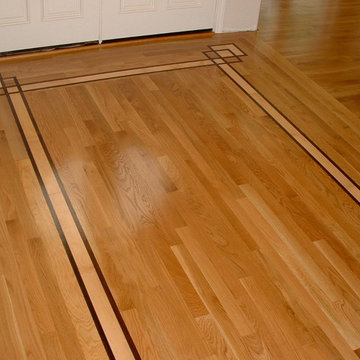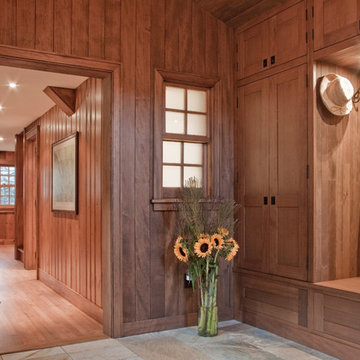Idées déco d'entrées rouges, de couleur bois
Trier par :
Budget
Trier par:Populaires du jour
1 - 20 sur 11 261 photos
1 sur 3

Mark Hazeldine
Exemple d'une entrée nature avec une porte simple, une porte bleue et un mur gris.
Exemple d'une entrée nature avec une porte simple, une porte bleue et un mur gris.

Custom mahogany double doors and hand cut stone for exterior masonry
combined with stained cedar shingles
Idées déco pour une entrée classique avec une porte double et une porte en bois foncé.
Idées déco pour une entrée classique avec une porte double et une porte en bois foncé.

Réalisation d'une entrée bohème avec un mur bleu, une porte simple, une porte bleue, un sol multicolore et boiseries.
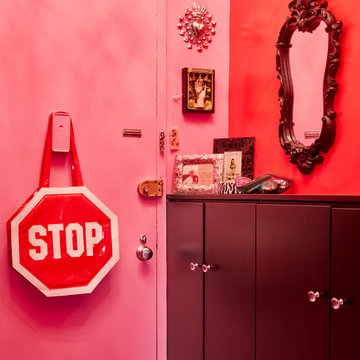
Stop! Do you have your phone, wallet, and keys?
Pink, purple, and gold adorn this gorgeous, NYC loft space located in the Easy Village. Every corner is a new playful area, featuring personal effects in ways that bring life to the space. Every nook tells the story of who you are, and makes you smile.
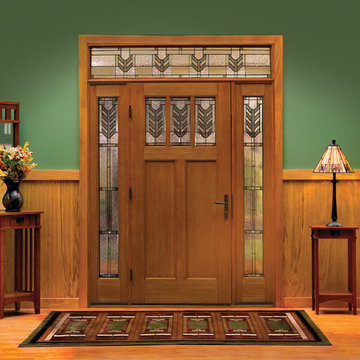
Therma-Tru Classic-Craft American Style fiberglass door featuring high-definition Douglas Fir grain and Shaker-style recessed panels. Door, sidelites and transom include Villager decorative glass – a beautiful interpretation of the Craftsman chevron design. Decade handleset also by Therma-Tru.
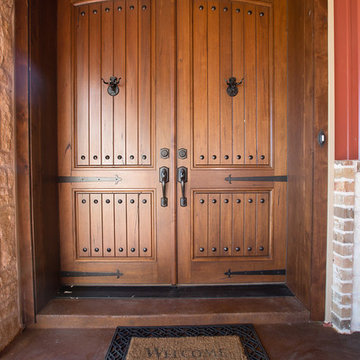
barndominium, rustic, front door
Exemple d'une porte d'entrée montagne de taille moyenne avec un mur rouge, une porte double et une porte en bois brun.
Exemple d'une porte d'entrée montagne de taille moyenne avec un mur rouge, une porte double et une porte en bois brun.
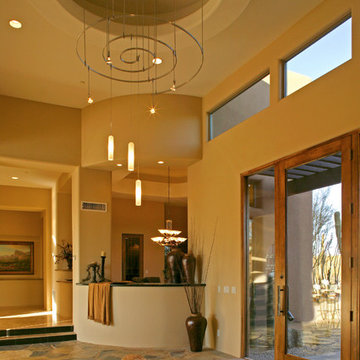
The O’Brien home, inspired by Frank Lloyd Wright, embodies a luxurious residence as well as a great entertainment space. With 5,900 square feet of livable space, it boasts views of sunsets over Pinnacle Peak, a cactus forest, and soaring boulder outcroppings out the back. Along with the main residence, there is also a guest casita that can be used as a home office or for guests.
The master suite is a retreat unto itself. It offers dramatic views, a four-sided fireplace, and an exercise room. The master bath has a spa tub, walk-in sauna, shower for two, separate vanities, and a large wardrobe that contains hook-ups for a stackable washer/dryer. Other bedrooms are spacious and all have a private bathroom.
For indoor entertaining, the professional kitchen has granite slab countertops, a dishwasher drawer, and appliances by Asko, Sub-Zero, Fisher-Paykel, and Dacor. There is a warming drawer in the dining room, and adjacent is the wine cellar, which can hold over 500 bottles in a climate-controlled setting. The outdoor entertaining includes a three-sided infinity spa that spills into a big basin, with a ‘fire ring’ floating over the water – leading to the pool area. The heated pool and spa also contain fountains and waterfalls as well as an in-floor cleaning system to keep work to a minimum.
The luxury home boasts a number of other unique features throughout. To fit in with the boulders that can be seen around the property, there is an indoor boulder water fountain in the foyer. The powder room features a countertop and bowl that appear to be floating above the floor. There is upgraded carpet and natural slate flooring throughout the space, sound insulation in all rooms, dual pane windows for cooling and heating efficiency, and a number of high-quality brand name appliances.
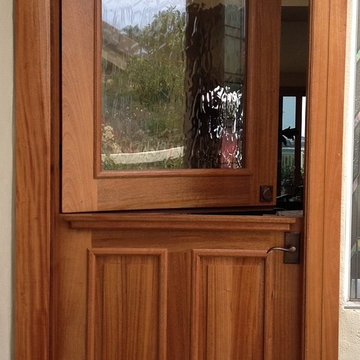
Carslbad, CA entry Dutch Door.
Wood: mahogany. Color: None, natural, sealed and UV urethane.
Custom large Flemish Glass
Inspiration pour un hall d'entrée méditerranéen avec un mur beige, un sol en ardoise, une porte hollandaise et une porte en bois brun.
Inspiration pour un hall d'entrée méditerranéen avec un mur beige, un sol en ardoise, une porte hollandaise et une porte en bois brun.

Miller Architects, PC
Cette photo montre une entrée montagne avec un mur beige, parquet foncé, une porte simple et une porte en verre.
Cette photo montre une entrée montagne avec un mur beige, parquet foncé, une porte simple et une porte en verre.
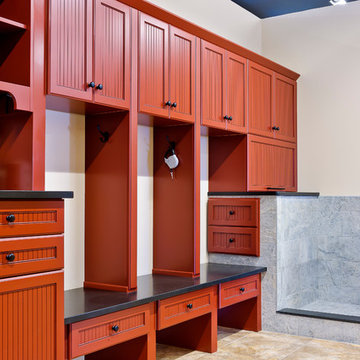
Cette photo montre une grande entrée chic avec un vestiaire, un mur blanc et un sol en travertin.

Benjamin Benschneider
Réalisation d'une porte d'entrée design avec parquet clair, une porte simple et une porte en bois brun.
Réalisation d'une porte d'entrée design avec parquet clair, une porte simple et une porte en bois brun.
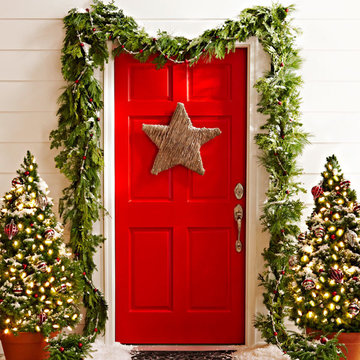
Deck out your front door for holiday guests with a rustic stars, lots of greenery from potted Christmas trees, and a bushy door-framing garland.
Idée de décoration pour une entrée tradition.
Idée de décoration pour une entrée tradition.
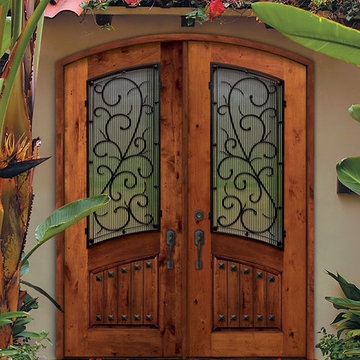
SKU E91662WB-WE8ATDB
Prehung SKU WE8ATDB
Associated Door SKU E91662WB
Associated Products skus E91662WB , E91672WB , E91742WB , E91752WB , E91842WB , E91852WB , E91862WB
Door Configuration Double Door
Prehung Options Prehung/Door with Frame and Hinges
Prehung Options Prehung
PreFinished Options No
Grain Knotty Alder
Material Wood
Door Width- 2(36")[6'-0"]
Door height 96 in. (8-0)
Door Size 6'-0" x 8'-0"
Thickness (inch) 1 3/4 (1.75)
Rough Opening 74-3/4 x 98-1/2
DP Rating +50.0|-50.0
Product Type Entry Door
Door Type Exterior
Door Style Arch Top
Lite Style Arch Lite
Panel Style No
Approvals Wind-load Rated, FSC (Forest Stewardship Council), SFI (Sustainable Forestry Initiative)
Door Options No
Door Glass Type Double Glazed
Door Glass Features Tempered
Glass Texture No
Glass Caming No
Door Model Bellagio
Door Construction Estancia
Collection External Wrought Iron
Brand GC
Shipping Size (w)"x (l)"x (h)" 25" (w)x 108" (l)x 52" (h)
Weight 400.0000
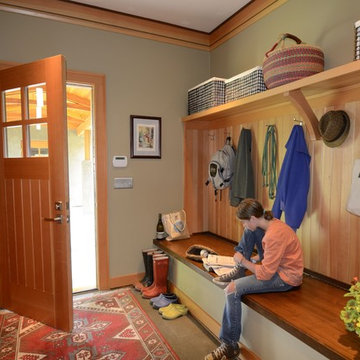
The covered breezeway leads into the mudroom with a custom built-in bench with a flip-top for storage underneath. Lots of hooks and a long shelf makes for lots of room for the belongings of this family of four.
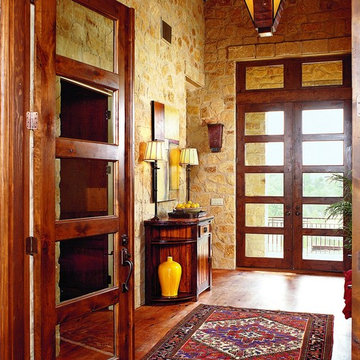
Aménagement d'un vestibule éclectique avec une porte double et une porte en verre.

Here is an architecturally built house from the early 1970's which was brought into the new century during this complete home remodel by opening up the main living space with two small additions off the back of the house creating a seamless exterior wall, dropping the floor to one level throughout, exposing the post an beam supports, creating main level on-suite, den/office space, refurbishing the existing powder room, adding a butlers pantry, creating an over sized kitchen with 17' island, refurbishing the existing bedrooms and creating a new master bedroom floor plan with walk in closet, adding an upstairs bonus room off an existing porch, remodeling the existing guest bathroom, and creating an in-law suite out of the existing workshop and garden tool room.
Idées déco d'entrées rouges, de couleur bois
1
