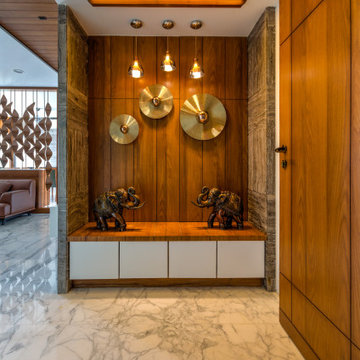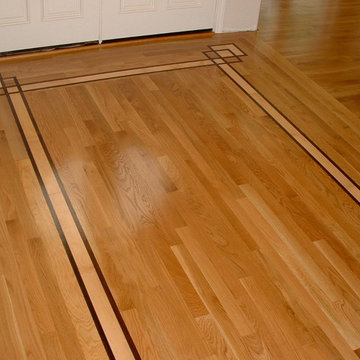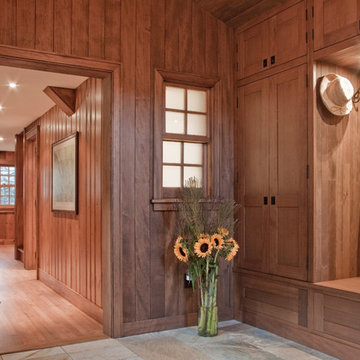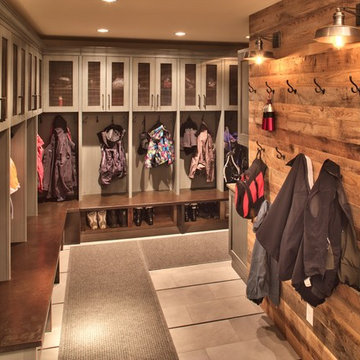Idées déco d'entrées violettes, de couleur bois
Trier par :
Budget
Trier par:Populaires du jour
1 - 20 sur 8 005 photos
1 sur 3

Réalisation d'une entrée bohème avec un mur bleu, une porte simple, une porte bleue, un sol multicolore et boiseries.

Rikki Snyder
Aménagement d'une petite entrée montagne avec un mur marron, une porte simple, une porte en bois brun, un sol gris et un vestiaire.
Aménagement d'une petite entrée montagne avec un mur marron, une porte simple, une porte en bois brun, un sol gris et un vestiaire.
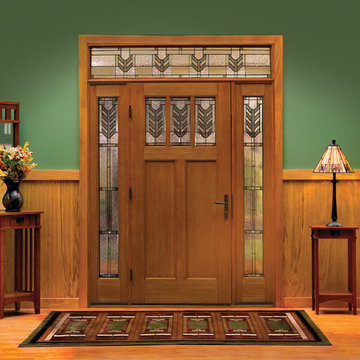
Therma-Tru Classic-Craft American Style fiberglass door featuring high-definition Douglas Fir grain and Shaker-style recessed panels. Door, sidelites and transom include Villager decorative glass – a beautiful interpretation of the Craftsman chevron design. Decade handleset also by Therma-Tru.
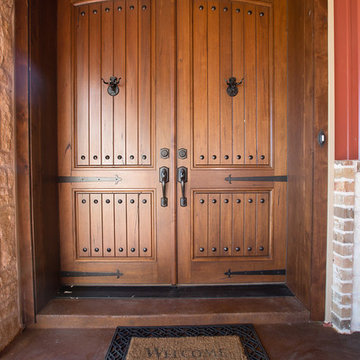
barndominium, rustic, front door
Exemple d'une porte d'entrée montagne de taille moyenne avec un mur rouge, une porte double et une porte en bois brun.
Exemple d'une porte d'entrée montagne de taille moyenne avec un mur rouge, une porte double et une porte en bois brun.
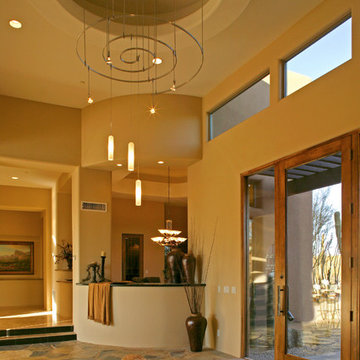
The O’Brien home, inspired by Frank Lloyd Wright, embodies a luxurious residence as well as a great entertainment space. With 5,900 square feet of livable space, it boasts views of sunsets over Pinnacle Peak, a cactus forest, and soaring boulder outcroppings out the back. Along with the main residence, there is also a guest casita that can be used as a home office or for guests.
The master suite is a retreat unto itself. It offers dramatic views, a four-sided fireplace, and an exercise room. The master bath has a spa tub, walk-in sauna, shower for two, separate vanities, and a large wardrobe that contains hook-ups for a stackable washer/dryer. Other bedrooms are spacious and all have a private bathroom.
For indoor entertaining, the professional kitchen has granite slab countertops, a dishwasher drawer, and appliances by Asko, Sub-Zero, Fisher-Paykel, and Dacor. There is a warming drawer in the dining room, and adjacent is the wine cellar, which can hold over 500 bottles in a climate-controlled setting. The outdoor entertaining includes a three-sided infinity spa that spills into a big basin, with a ‘fire ring’ floating over the water – leading to the pool area. The heated pool and spa also contain fountains and waterfalls as well as an in-floor cleaning system to keep work to a minimum.
The luxury home boasts a number of other unique features throughout. To fit in with the boulders that can be seen around the property, there is an indoor boulder water fountain in the foyer. The powder room features a countertop and bowl that appear to be floating above the floor. There is upgraded carpet and natural slate flooring throughout the space, sound insulation in all rooms, dual pane windows for cooling and heating efficiency, and a number of high-quality brand name appliances.
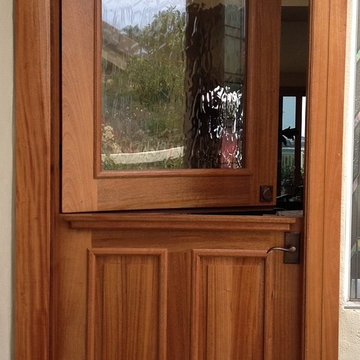
Carslbad, CA entry Dutch Door.
Wood: mahogany. Color: None, natural, sealed and UV urethane.
Custom large Flemish Glass
Inspiration pour un hall d'entrée méditerranéen avec un mur beige, un sol en ardoise, une porte hollandaise et une porte en bois brun.
Inspiration pour un hall d'entrée méditerranéen avec un mur beige, un sol en ardoise, une porte hollandaise et une porte en bois brun.

Miller Architects, PC
Cette photo montre une entrée montagne avec un mur beige, parquet foncé, une porte simple et une porte en verre.
Cette photo montre une entrée montagne avec un mur beige, parquet foncé, une porte simple et une porte en verre.
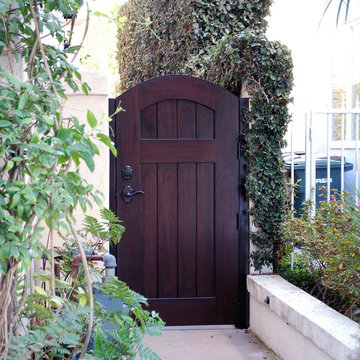
Inspiration pour une porte d'entrée méditerranéenne de taille moyenne avec une porte simple et une porte en bois foncé.
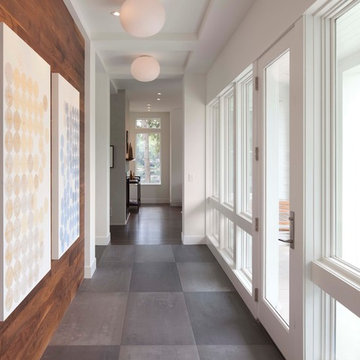
Photos by Steve Henke
Idées déco pour une entrée contemporaine avec un couloir, une porte en verre et un sol gris.
Idées déco pour une entrée contemporaine avec un couloir, une porte en verre et un sol gris.
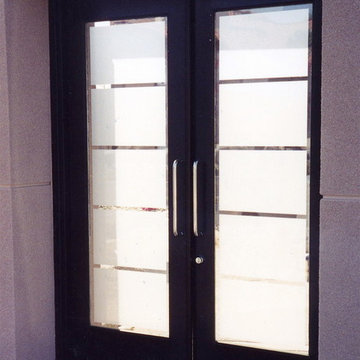
Glass Front Entry Doors that Make a Statement! Your front entry door is your home's initial focal point and glass front doors by Sans Soucie with frosted, etched glass designs create a unique, custom effect while providing privacy AND light thru exquisite, quality designs! Available any size, all glass front doors are custom made to order and ship worldwide at reasonable prices. Exterior entry door glass will be tempered, dual pane (an equally efficient single 1/2" thick pane is used in our fiberglass doors). Selling both the glass inserts for front doors as well as entry doors with glass, Sans Soucie art glass doors are available in 8 woods and Plastpro fiberglass in both smooth surface or a grain texture, as a slab door or prehung in the jamb - any size. From simple frosted glass effects to our more extravagant 3D sculpture carved, painted and stained glass .. and everything in between, Sans Soucie designs are sandblasted different ways creating not only different effects, but different price levels. The "same design, done different" - with no limit to design, there's something for every decor, any style. The privacy you need is created without sacrificing sunlight! Price will vary by design complexity and type of effect: Specialty Glass and Frosted Glass. Inside our fun, easy to use online Glass and Entry Door Designer, you'll get instant pricing on everything as YOU customize your door and glass! When you're all finished designing, you can place your order online! We're here to answer any questions you have so please call (877) 331-339 to speak to a knowledgeable representative! Doors ship worldwide at reasonable prices from Palm Desert, California with delivery time ranges between 3-8 weeks depending on door material and glass effect selected. (Doug Fir or Fiberglass in Frosted Effects allow 3 weeks, Specialty Woods and Glass [2D, 3D, Leaded] will require approx. 8 weeks).

Benjamin Benschneider
Réalisation d'une porte d'entrée design avec parquet clair, une porte simple et une porte en bois brun.
Réalisation d'une porte d'entrée design avec parquet clair, une porte simple et une porte en bois brun.
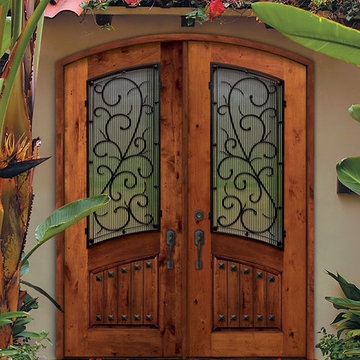
SKU E91662WB-WE8ATDB
Prehung SKU WE8ATDB
Associated Door SKU E91662WB
Associated Products skus E91662WB , E91672WB , E91742WB , E91752WB , E91842WB , E91852WB , E91862WB
Door Configuration Double Door
Prehung Options Prehung/Door with Frame and Hinges
Prehung Options Prehung
PreFinished Options No
Grain Knotty Alder
Material Wood
Door Width- 2(36")[6'-0"]
Door height 96 in. (8-0)
Door Size 6'-0" x 8'-0"
Thickness (inch) 1 3/4 (1.75)
Rough Opening 74-3/4 x 98-1/2
DP Rating +50.0|-50.0
Product Type Entry Door
Door Type Exterior
Door Style Arch Top
Lite Style Arch Lite
Panel Style No
Approvals Wind-load Rated, FSC (Forest Stewardship Council), SFI (Sustainable Forestry Initiative)
Door Options No
Door Glass Type Double Glazed
Door Glass Features Tempered
Glass Texture No
Glass Caming No
Door Model Bellagio
Door Construction Estancia
Collection External Wrought Iron
Brand GC
Shipping Size (w)"x (l)"x (h)" 25" (w)x 108" (l)x 52" (h)
Weight 400.0000
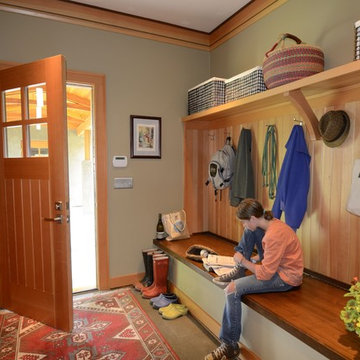
The covered breezeway leads into the mudroom with a custom built-in bench with a flip-top for storage underneath. Lots of hooks and a long shelf makes for lots of room for the belongings of this family of four.

Located within the urban core of Portland, Oregon, this 7th floor 2500 SF penthouse sits atop the historic Crane Building, a brick warehouse built in 1909. It has established views of the city, bridges and west hills but its historic status restricted any changes to the exterior. Working within the constraints of the existing building shell, GS Architects aimed to create an “urban refuge”, that provided a personal retreat for the husband and wife owners with the option to entertain on occasion.

Idée de décoration pour une entrée tradition avec un mur multicolore, parquet foncé, une porte en verre et du papier peint.

Cette image montre une porte d'entrée traditionnelle avec une porte simple.
Idées déco d'entrées violettes, de couleur bois
1
