Idées déco d'entrées de taille moyenne avec boiseries
Trier par :
Budget
Trier par:Populaires du jour
121 - 140 sur 370 photos
1 sur 3
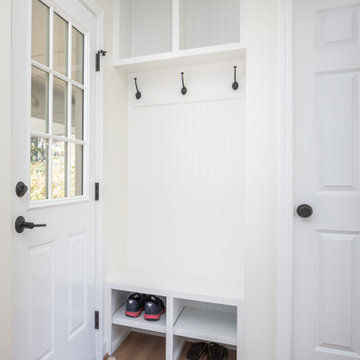
This transitional design works with our clients authentic mid century split level home and adds touches of modern for functionality and style!
Idée de décoration pour un hall d'entrée tradition de taille moyenne avec un mur blanc, un sol en bois brun, une porte simple, une porte en verre, un sol marron et boiseries.
Idée de décoration pour un hall d'entrée tradition de taille moyenne avec un mur blanc, un sol en bois brun, une porte simple, une porte en verre, un sol marron et boiseries.
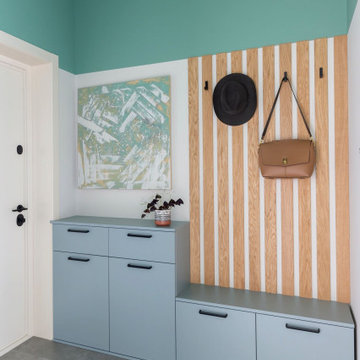
Inspiration pour une entrée bohème de taille moyenne avec un couloir, un mur multicolore, un sol en carrelage de porcelaine, une porte simple, une porte blanche, un sol gris et boiseries.
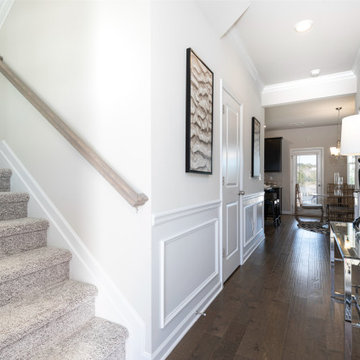
Open entry way with hardwood floors
Cette photo montre une entrée tendance de taille moyenne avec un couloir, un mur beige, parquet foncé, une porte simple, une porte noire, un sol marron et boiseries.
Cette photo montre une entrée tendance de taille moyenne avec un couloir, un mur beige, parquet foncé, une porte simple, une porte noire, un sol marron et boiseries.
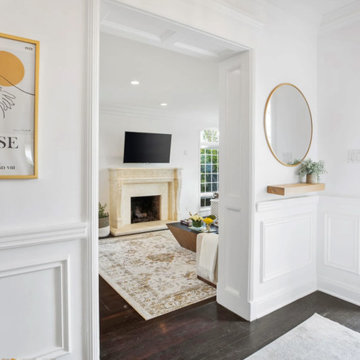
Our favorite part of this entry is the beautiful wood bead, bohemian chandelier and the elegant wrought iron stair balustrades. Plus the black white combo is always a winner!
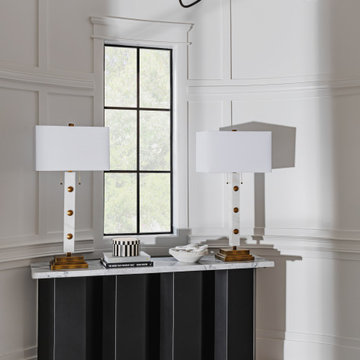
Entry with sculptural table with a marble top, white and gold lamps, black and gold chandelier, herringbone tile floor, wainscoting on the walls and a round rotunda

Entry hall with inlay marble floor and raised panel led glass door
Cette image montre un vestibule traditionnel de taille moyenne avec un mur beige, un sol en marbre, une porte double, une porte en bois brun, un sol beige, un plafond à caissons et boiseries.
Cette image montre un vestibule traditionnel de taille moyenne avec un mur beige, un sol en marbre, une porte double, une porte en bois brun, un sol beige, un plafond à caissons et boiseries.
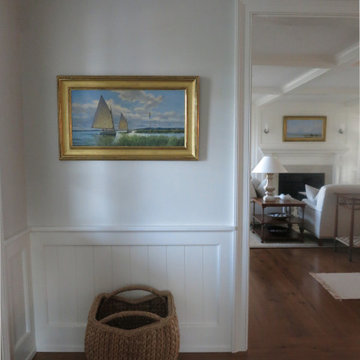
Exemple d'un hall d'entrée chic de taille moyenne avec un mur blanc, un sol en bois brun, un sol marron et boiseries.
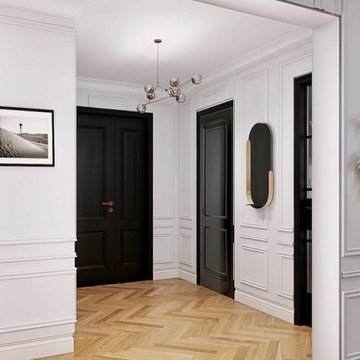
- Problématique: cuisine séparée du séjour, salle de bain avec baignoire sabot et parquet à reprendre sur presque toute la surface.
- ouverture de la cuisine donnant maintenant sur le séjour. Rénovation des moulures, du sol, création de la cuisine noir mat et crédence miroir, rénovation salle d’eau et proposition décoration : moderne classique chic épurée
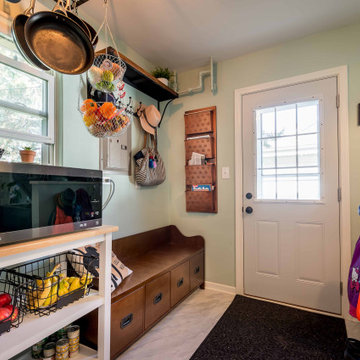
Inspiration pour une entrée vintage de taille moyenne avec un vestiaire, un mur beige, un sol en carrelage de céramique, une porte simple, une porte blanche, un sol blanc, un plafond en papier peint et boiseries.
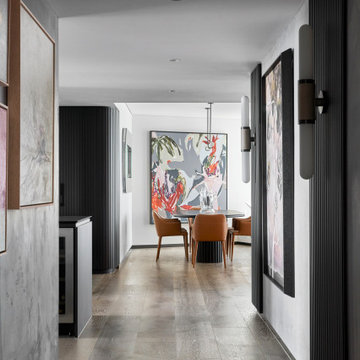
Inspiration pour une entrée design de taille moyenne avec un couloir, un sol en bois brun et boiseries.
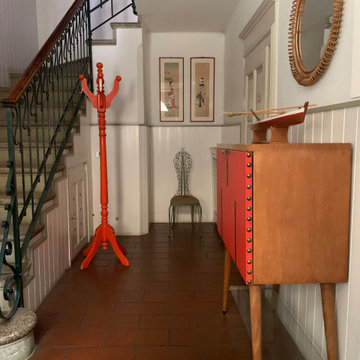
L'entrata con le scale ospita questo bel mobile vintage borchiato e un attaccapanni. Il bel colore arancione caratterizza tutta la palette cromatica della casa, dove ritroveremo assieme ai neutri anche i verdi e i rossi.
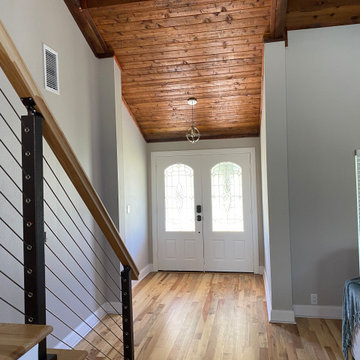
Enlarged Entry
Idées déco pour une porte d'entrée rétro de taille moyenne avec un mur gris, un sol en bois brun, une porte double, une porte blanche, un sol beige, un plafond en bois et boiseries.
Idées déco pour une porte d'entrée rétro de taille moyenne avec un mur gris, un sol en bois brun, une porte double, une porte blanche, un sol beige, un plafond en bois et boiseries.
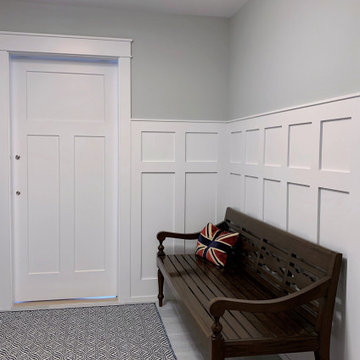
10x8 Mudroom. Benjamin Moore Chantilly Lace Wainscoting, Benjamin Moore Stonington Gray upper wall,
Exemple d'une entrée chic de taille moyenne avec un vestiaire, un mur gris, un sol en carrelage de céramique, une porte simple, une porte blanche, un sol bleu et boiseries.
Exemple d'une entrée chic de taille moyenne avec un vestiaire, un mur gris, un sol en carrelage de céramique, une porte simple, une porte blanche, un sol bleu et boiseries.
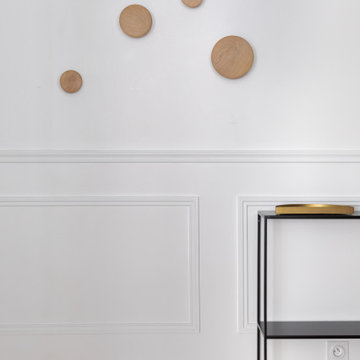
Cette photo montre un hall d'entrée tendance de taille moyenne avec un mur blanc, parquet clair, une porte double, une porte blanche, un sol beige et boiseries.
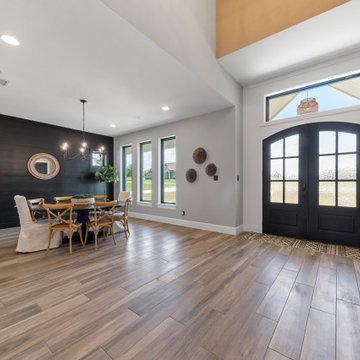
{Custom Home} 5,660 SqFt 1 Acre Modern Farmhouse 6 Bedroom 6 1/2 bath Media Room Game Room Study Huge Patio 3 car Garage Wrap-Around Front Porch Pool . . . #vistaranch #fortworthbuilder #texasbuilder #modernfarmhouse #texasmodern #texasfarmhouse #fortworthtx #blackandwhite #salcedohomes
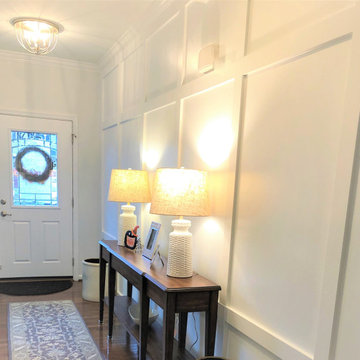
The moment I walked into my clients home I instantly thought accent wall! The long hallway- foyer was in desperate need of attention. My recommendation of adding molding from floor to the builders crown molding adds such a huge impact for this home. I love the transformation of this foyer into the Dining room. Walking down this stunning hall into the new modern farmhouse dining room is perfect. The new dark teal walls adds a beautiful back drop for the stunning botanical artwork. New rattan dining chairs to the homeowners dining table draws your eye to the space. I am sure my clients will love their new spaces for years to come.
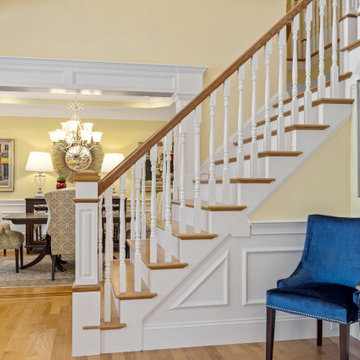
Idées déco pour un hall d'entrée classique de taille moyenne avec un mur jaune, un sol en bois brun et boiseries.

This grand foyer is welcoming and inviting as your enter this country club estate.
Inspiration pour un hall d'entrée traditionnel de taille moyenne avec un mur gris, un sol en marbre, une porte double, une porte en verre, un sol blanc, un plafond décaissé et boiseries.
Inspiration pour un hall d'entrée traditionnel de taille moyenne avec un mur gris, un sol en marbre, une porte double, une porte en verre, un sol blanc, un plafond décaissé et boiseries.
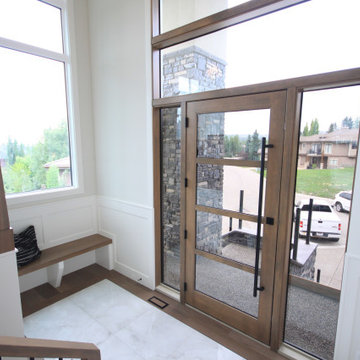
Upon entering this mid-level foyer that is filled with an abundance of natural light and views to the Rocky Mountains you have clear sightlines to both the main level and walkout level. The one-piece, wood, and glass front door, and window feature stretches up almost the entire 18' of the ceiling heights. A large, polished nickel chandelier, wainscoting detail on the walls and going up the stairs, white oak bench, and stunning white oak floors with a tile inlay complete the space perfectly.
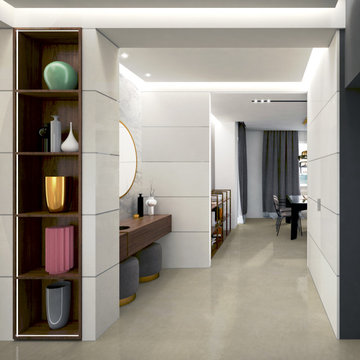
Abbiamo cercato di rendere estremamente luminoso ed accogliente l'ambiente, grazie ad un sistema di illuminazione led ad incasso, che lascia fuoriuscire solo la luce. Anche il sistema lineare di boiserie che crea una continuità visiva con tutti gli elementi di arredo contribuisce a rendere lo spazio ampio ed estremamente elegante e ricercato.
Idées déco d'entrées de taille moyenne avec boiseries
7