Idées déco d'entrées avec boiseries
Trier par :
Budget
Trier par:Populaires du jour
1 - 20 sur 1 124 photos
1 sur 2

Exemple d'une entrée victorienne avec un couloir, un mur gris, un sol multicolore et boiseries.

Exemple d'une entrée chic avec un mur gris, une porte simple, une porte noire, un sol multicolore et boiseries.
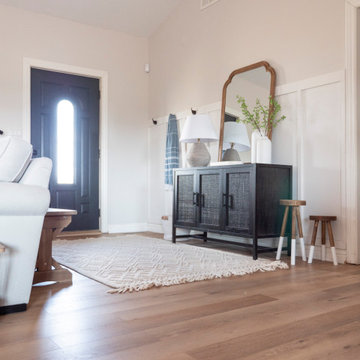
Inspired by sandy shorelines on the California coast, this beachy blonde vinyl floor brings just the right amount of variation to each room. With the Modin Collection, we have raised the bar on luxury vinyl plank. The result is a new standard in resilient flooring. Modin offers true embossed in register texture, a low sheen level, a rigid SPC core, an industry-leading wear layer, and so much more.
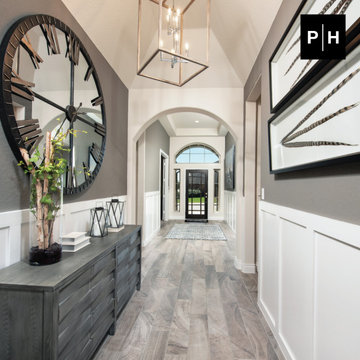
Entryway
Idées déco pour une entrée avec un couloir, un mur gris, parquet clair, une porte simple, une porte noire, un plafond voûté et boiseries.
Idées déco pour une entrée avec un couloir, un mur gris, parquet clair, une porte simple, une porte noire, un plafond voûté et boiseries.
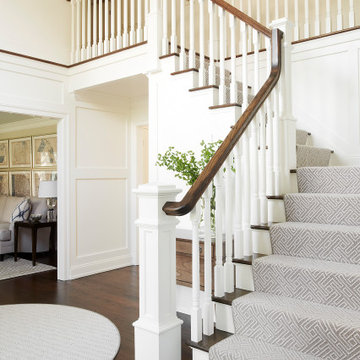
*Please Note: All “related,” “similar,” and “sponsored” products tagged or listed by Houzz are not actual products pictured. They have not been approved by Glenna Stone Interior Design nor any of the professionals credited. For information about our work, please contact info@glennastone.com.

Bohemian-style foyer in Craftsman home
Réalisation d'un hall d'entrée bohème de taille moyenne avec un mur jaune, un sol en calcaire, une porte simple, une porte blanche, un sol jaune et boiseries.
Réalisation d'un hall d'entrée bohème de taille moyenne avec un mur jaune, un sol en calcaire, une porte simple, une porte blanche, un sol jaune et boiseries.
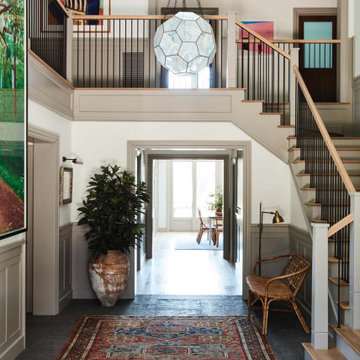
Cette image montre un hall d'entrée traditionnel avec un mur blanc, un sol gris et boiseries.

Exemple d'une petite porte d'entrée nature avec un mur blanc, parquet foncé, une porte simple, une porte en bois brun, un sol marron et boiseries.
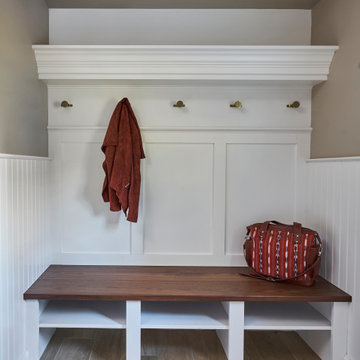
Idées déco pour une petite entrée classique avec un vestiaire, un mur beige, un sol en carrelage de porcelaine, un sol marron et boiseries.
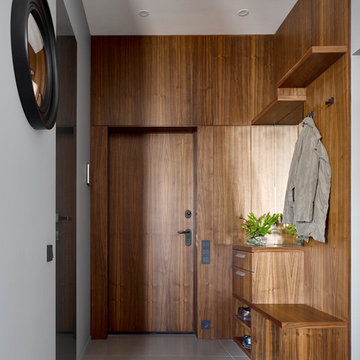
Aménagement d'une porte d'entrée moderne avec un mur marron, une porte simple, une porte en bois brun, un sol gris et boiseries.
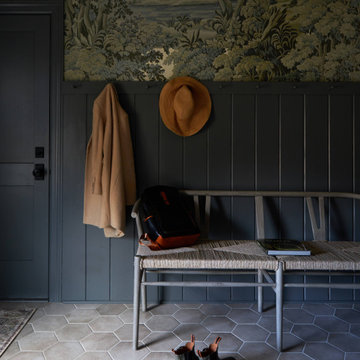
Aménagement d'une entrée campagne avec un mur multicolore, une porte simple, une porte noire, un sol gris, boiseries et du papier peint.

Cette photo montre une grande entrée nature avec un mur multicolore, un sol en ardoise, un sol noir et boiseries.
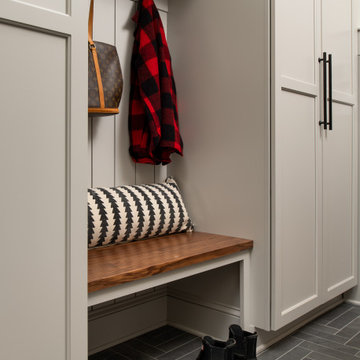
Custom built built and cubbies
Aménagement d'une entrée classique de taille moyenne avec un vestiaire, un mur gris, un sol en carrelage de porcelaine, une porte simple, une porte en bois foncé, un sol gris et boiseries.
Aménagement d'une entrée classique de taille moyenne avec un vestiaire, un mur gris, un sol en carrelage de porcelaine, une porte simple, une porte en bois foncé, un sol gris et boiseries.
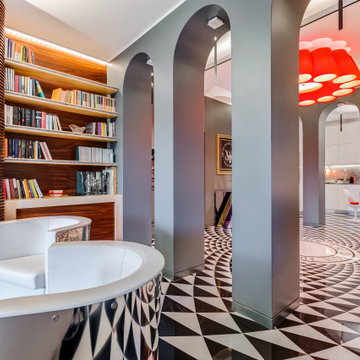
Soggiorno: boiserie in palissandro, camino a gas e TV 65". Pareti in grigio scuro al 6% di lucidità, finestre a profilo sottile, dalla grande capacit di isolamento acustico.
---
Living room: rosewood paneling, gas fireplace and 65 " TV. Dark gray walls (6% gloss), thin profile windows, providing high sound-insulation capacity.
---
Omaggio allo stile italiano degli anni Quaranta, sostenuto da impianti di alto livello.
---
A tribute to the Italian style of the Forties, supported by state-of-the-art tech systems.
---
Photographer: Luca Tranquilli

Nestled in the hills of Vermont is a relaxing winter retreat that looks like it was planted there a century ago. Our architects worked closely with the builder at Wild Apple Homes to create building sections that felt like they had been added on piece by piece over generations. With thoughtful design and material choices, the result is a cozy 3,300 square foot home with a weathered, lived-in feel; the perfect getaway for a family of ardent skiers.
The main house is a Federal-style farmhouse, with a vernacular board and batten clad connector. Connected to the home is the antique barn frame from Canada. The barn was reassembled on site and attached to the house. Using the antique post and beam frame is the kind of materials reuse seen throughout the main house and the connector to the barn, carefully creating an antique look without the home feeling like a theme house. Trusses in the family/dining room made with salvaged wood echo the design of the attached barn. Rustic in nature, they are a bold design feature. The salvaged wood was also used on the floors, kitchen island, barn doors, and walls. The focus on quality materials is seen throughout the well-built house, right down to the door knobs.

Idée de décoration pour une entrée tradition de taille moyenne avec un couloir, un mur beige, parquet clair, une porte simple, un sol beige et boiseries.
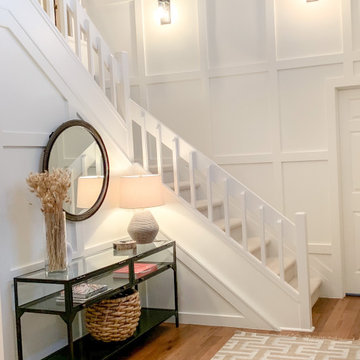
Réalisation d'un hall d'entrée design avec un mur blanc, un sol en bois brun, une porte simple, une porte noire, un sol marron, un plafond voûté et boiseries.

This mudroom was designed for practical entry into the kitchen. The drop zone is perfect for
Inspiration pour une petite entrée traditionnelle avec un vestiaire, un mur gris, un sol en carrelage de porcelaine, une porte simple, une porte blanche, un sol gris, un plafond en bois et boiseries.
Inspiration pour une petite entrée traditionnelle avec un vestiaire, un mur gris, un sol en carrelage de porcelaine, une porte simple, une porte blanche, un sol gris, un plafond en bois et boiseries.
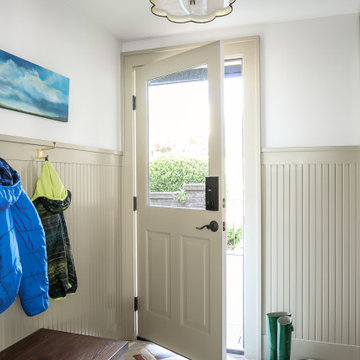
Idée de décoration pour une entrée tradition avec un vestiaire, un mur blanc, un sol en brique, une porte simple, une porte blanche et boiseries.
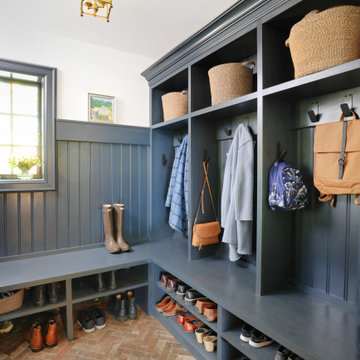
This home underwent significant floorplan changes to create spaces that are better aligned with modern living. For example, removing the back staircase allows for a spacious mudroom with a rustic floor.
Idées déco d'entrées avec boiseries
1