Idées déco d'entrées avec une porte blanche et boiseries
Trier par :
Budget
Trier par:Populaires du jour
1 - 20 sur 276 photos
1 sur 3

Exemple d'une petite porte d'entrée scandinave avec un mur beige, un sol en linoléum, une porte simple, une porte blanche, un sol beige, un plafond à caissons et boiseries.

Inspiration pour une entrée traditionnelle avec un vestiaire, un mur beige, parquet clair, une porte simple, une porte blanche, un sol marron, un plafond à caissons et boiseries.

This double-height entry room shows a grand white staircase leading upstairs to the private bedrooms, and downstairs to the entertainment areas. Warm wood, white wainscoting and traditional windows introduce lightness and freshness to the space.

The foyer opens onto the formal living room. The original glass pocket doors were restored as was the front door. Oak flooring in a custom chevron pattern. Furniture by others.

Idée de décoration pour un grand hall d'entrée design avec un mur blanc, un sol en marbre, une porte double, une porte blanche, un sol multicolore et boiseries.

Cet appartement situé dans le XVe arrondissement parisien présentait des volumes intéressants et généreux, mais manquait de chaleur : seuls des murs blancs et un carrelage anthracite rythmaient les espaces. Ainsi, un seul maitre mot pour ce projet clé en main : égayer les lieux !
Une entrée effet « wow » dans laquelle se dissimule une buanderie derrière une cloison miroir, trois chambres avec pour chacune d’entre elle un code couleur, un espace dressing et des revêtements muraux sophistiqués, ainsi qu’une cuisine ouverte sur la salle à manger pour d’avantage de convivialité. Le salon quant à lui, se veut généreux mais intimiste, une grande bibliothèque sur mesure habille l’espace alliant options de rangements et de divertissements. Un projet entièrement sur mesure pour une ambiance contemporaine aux lignes délicates.

These clients were referred to us by another happy client! They wanted to refresh the main and second levels of their early 2000 home, as well as create a more open feel to their main floor and lose some of the dated highlights like green laminate countertops, oak cabinets, flooring, and railing. A 3-way fireplace dividing the family room and dining nook was removed, and a great room concept created. Existing oak floors were sanded and refinished, the kitchen was redone with new cabinet facing, countertops, and a massive new island with additional cabinetry. A new electric fireplace was installed on the outside family room wall with a wainscoting and brick surround. Additional custom wainscoting was installed in the front entry and stairwell to the upstairs. New flooring and paint throughout, new trim, doors, and railing were also added. All three bathrooms were gutted and re-done with beautiful cabinets, counters, and tile. A custom bench with lockers and cubby storage was also created for the main floor hallway / back entry. What a transformation! A completely new and modern home inside!

Idées déco pour une entrée campagne avec un vestiaire, un mur jaune, un sol en ardoise, une porte simple, une porte blanche, un sol multicolore et boiseries.
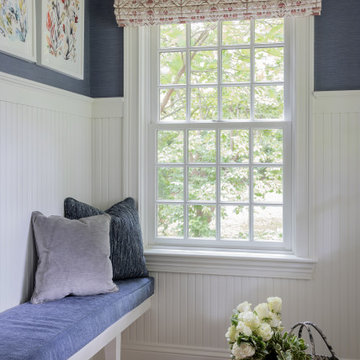
Photography by Michael J. Lee Photography
Exemple d'un hall d'entrée chic de taille moyenne avec un mur bleu, un sol en calcaire, une porte simple, une porte blanche, un sol beige et boiseries.
Exemple d'un hall d'entrée chic de taille moyenne avec un mur bleu, un sol en calcaire, une porte simple, une porte blanche, un sol beige et boiseries.

Coastal Entry with Wainscoting and Paneled Ceiling, Pine Antiques and Bamboo Details
Idées déco pour un hall d'entrée avec un mur blanc, un sol en bois brun, une porte simple, une porte blanche, un plafond en bois et boiseries.
Idées déco pour un hall d'entrée avec un mur blanc, un sol en bois brun, une porte simple, une porte blanche, un plafond en bois et boiseries.

Rénovation complète d'un appartement haussmmannien de 70m2 dans le 14ème arr. de Paris. Les espaces ont été repensés pour créer une grande pièce de vie regroupant la cuisine, la salle à manger et le salon. Les espaces sont sobres et colorés. Pour optimiser les rangements et mettre en valeur les volumes, le mobilier est sur mesure, il s'intègre parfaitement au style de l'appartement haussmannien.
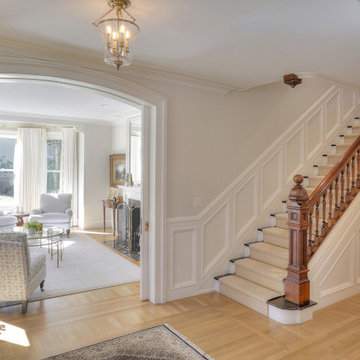
Aménagement d'un hall d'entrée victorien de taille moyenne avec un mur beige, parquet clair, une porte simple, une porte blanche, un sol beige et boiseries.
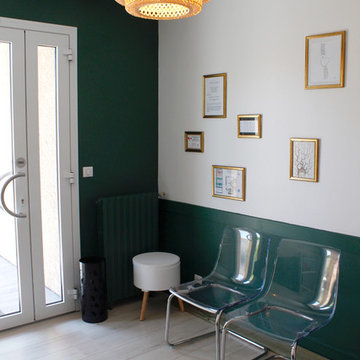
Photos 5070
Inspiration pour une entrée minimaliste de taille moyenne avec un mur vert, un sol en vinyl, une porte double, une porte blanche, un sol beige et boiseries.
Inspiration pour une entrée minimaliste de taille moyenne avec un mur vert, un sol en vinyl, une porte double, une porte blanche, un sol beige et boiseries.
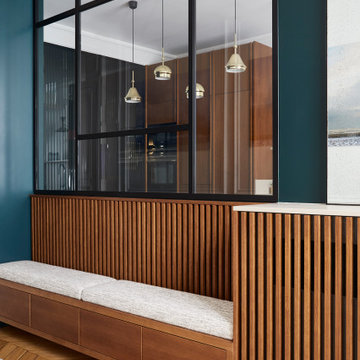
Inspiration pour un grand hall d'entrée design avec un mur vert, parquet clair, une porte double, une porte blanche, un sol marron et boiseries.
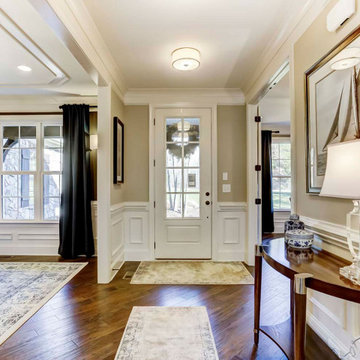
An airy entryway in Charlotte with medium-colored hardwood floors, white wainscoting, beige paint, and white crown molding.
Inspiration pour un hall d'entrée de taille moyenne avec un mur beige, un sol en bois brun, une porte simple, une porte blanche et boiseries.
Inspiration pour un hall d'entrée de taille moyenne avec un mur beige, un sol en bois brun, une porte simple, une porte blanche et boiseries.

The owners travel up the grand staircase to get to the private bedrooms. The main level welcomes you in with a large kitchen and family room. The great room also has an inviting dining area in the center of the great room.
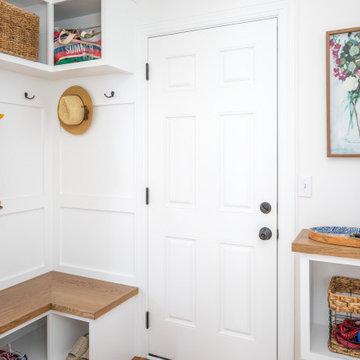
Réalisation d'une petite entrée tradition avec un vestiaire, un mur blanc, un sol en bois brun, une porte simple, une porte blanche, un sol marron et boiseries.
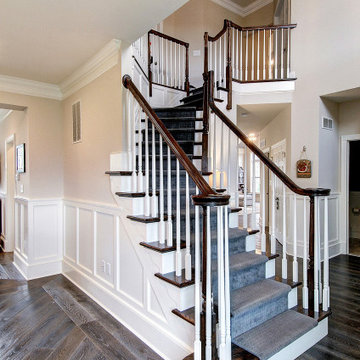
Aménagement d'un hall d'entrée classique de taille moyenne avec un mur gris, parquet foncé, une porte simple, une porte blanche, un sol marron et boiseries.
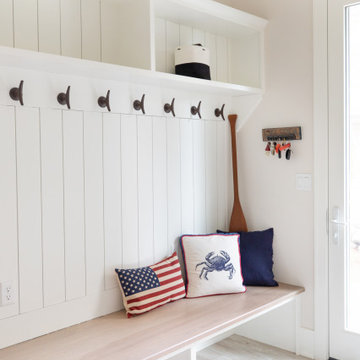
www.lowellcustomhomes.com - Lake Geneva, WI,
Réalisation d'une entrée marine de taille moyenne avec un vestiaire, un mur beige, un sol en bois brun, une porte simple, une porte blanche et boiseries.
Réalisation d'une entrée marine de taille moyenne avec un vestiaire, un mur beige, un sol en bois brun, une porte simple, une porte blanche et boiseries.

This mudroom was designed for practical entry into the kitchen. The drop zone is perfect for
Inspiration pour une petite entrée traditionnelle avec un vestiaire, un mur gris, un sol en carrelage de porcelaine, une porte simple, une porte blanche, un sol gris, un plafond en bois et boiseries.
Inspiration pour une petite entrée traditionnelle avec un vestiaire, un mur gris, un sol en carrelage de porcelaine, une porte simple, une porte blanche, un sol gris, un plafond en bois et boiseries.
Idées déco d'entrées avec une porte blanche et boiseries
1