Idées déco d'entrées avec une porte blanche et boiseries
Trier par :
Budget
Trier par:Populaires du jour
41 - 60 sur 277 photos
1 sur 3
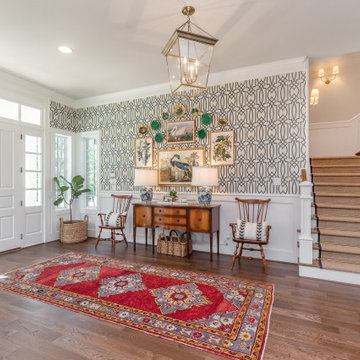
Exemple d'un grand hall d'entrée chic avec parquet foncé, une porte simple, une porte blanche, un sol marron et boiseries.

Cet appartement situé dans le XVe arrondissement parisien présentait des volumes intéressants et généreux, mais manquait de chaleur : seuls des murs blancs et un carrelage anthracite rythmaient les espaces. Ainsi, un seul maitre mot pour ce projet clé en main : égayer les lieux !
Une entrée effet « wow » dans laquelle se dissimule une buanderie derrière une cloison miroir, trois chambres avec pour chacune d’entre elle un code couleur, un espace dressing et des revêtements muraux sophistiqués, ainsi qu’une cuisine ouverte sur la salle à manger pour d’avantage de convivialité. Le salon quant à lui, se veut généreux mais intimiste, une grande bibliothèque sur mesure habille l’espace alliant options de rangements et de divertissements. Un projet entièrement sur mesure pour une ambiance contemporaine aux lignes délicates.

The entry in this home features a barn door and modern looking light fixtures. Hardwood floors, a tray ceiling and wainscoting.
Cette image montre un grand hall d'entrée rustique avec un mur blanc, parquet clair, une porte simple, une porte blanche, un sol beige, un plafond à caissons et boiseries.
Cette image montre un grand hall d'entrée rustique avec un mur blanc, parquet clair, une porte simple, une porte blanche, un sol beige, un plafond à caissons et boiseries.
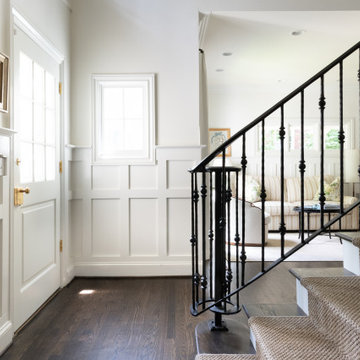
Exemple d'un petit hall d'entrée chic avec un mur blanc, parquet foncé, une porte simple, une porte blanche, un sol marron et boiseries.
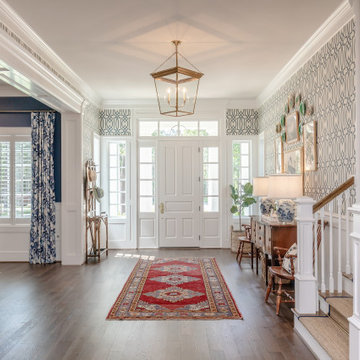
Cette photo montre un grand hall d'entrée chic avec parquet foncé, une porte simple, une porte blanche, un sol marron et boiseries.

2-story open foyer with custom trim work and luxury vinyl flooring.
Cette image montre un très grand hall d'entrée marin avec un mur multicolore, un sol en vinyl, une porte double, une porte blanche, un sol multicolore, un plafond à caissons et boiseries.
Cette image montre un très grand hall d'entrée marin avec un mur multicolore, un sol en vinyl, une porte double, une porte blanche, un sol multicolore, un plafond à caissons et boiseries.
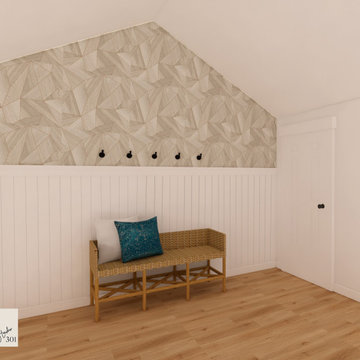
Inspiration pour une porte d'entrée craftsman de taille moyenne avec un mur blanc, un sol en bois brun, une porte simple, une porte blanche, un sol marron, un plafond voûté et boiseries.

The passage from entry door and garage to interior spaces passes through the internal courtyard walkway, providing breathing room between the outside world and the home. Linked by a timber deck walkway, this space is secure and weather protected, whilst providing the benefits of the natural landscape.
Being built in a flood zone, the walls are required to be single skin construction. Walls are single skin, with timber battens, exterior grade sheeting and polycarbonate panelling. Cabinetry has been minimized to the essential, and power provisions need to be well above the flood line.
With wall and cabinet structure on display, neat construction is essential.
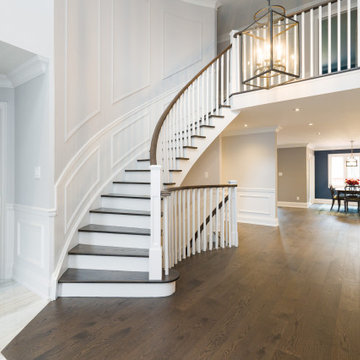
Cette photo montre un hall d'entrée avec un mur gris, parquet foncé, une porte simple, une porte blanche, un sol marron et boiseries.
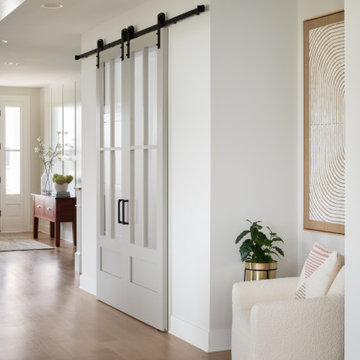
This foyer feels very serene and inviting with the light walls and live sawn white oak flooring. Custom board and batten is added to the feature wall. Tons of sunlight greets this space with the clear glass sidelights.
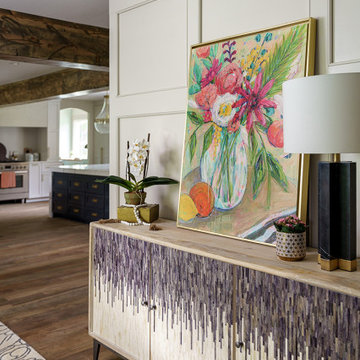
Aménagement d'un hall d'entrée avec un mur blanc, parquet clair, une porte simple, une porte blanche, un sol marron et boiseries.
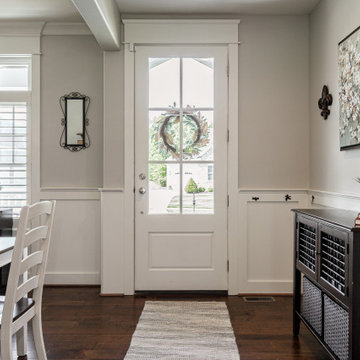
Front foyer
Cette photo montre un hall d'entrée nature de taille moyenne avec un mur gris, un sol en bois brun, une porte simple, une porte blanche, un sol marron et boiseries.
Cette photo montre un hall d'entrée nature de taille moyenne avec un mur gris, un sol en bois brun, une porte simple, une porte blanche, un sol marron et boiseries.
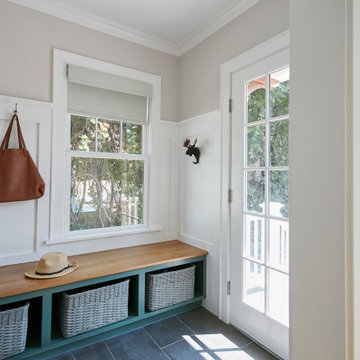
Life has many stages, we move in and life takes over…we may have made some updates or moved into a turn-key house either way… life takes over and suddenly we have lived in the same house for 15, 20 years… even the upgrades made over the years are tired and it is time to either do a total refresh or move on and let someone else give it their touch. This couple decided to stay and make it their forever home, and go to house for gatherings and holidays. Woodharbor Sage cabinets for Clawson Cabinets set the tone. In collaboration with Clawson Architects the nearly whole house renovation is a must see.

Rénovation complète d'un appartement haussmmannien de 70m2 dans le 14ème arr. de Paris. Les espaces ont été repensés pour créer une grande pièce de vie regroupant la cuisine, la salle à manger et le salon. Les espaces sont sobres et colorés. Pour optimiser les rangements et mettre en valeur les volumes, le mobilier est sur mesure, il s'intègre parfaitement au style de l'appartement haussmannien.
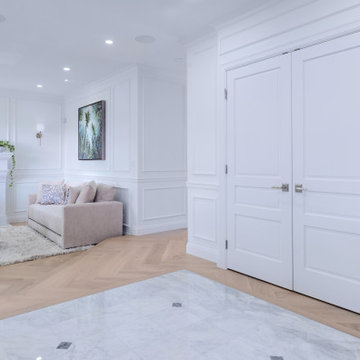
Cette photo montre un hall d'entrée chic de taille moyenne avec un mur blanc, parquet clair, une porte double, une porte blanche, un sol beige et boiseries.
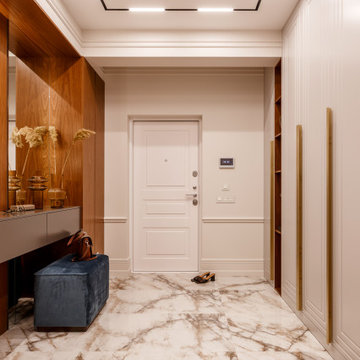
Inspiration pour une porte d'entrée traditionnelle de taille moyenne avec un mur blanc, un sol en carrelage de porcelaine, une porte simple, une porte blanche, un sol beige, poutres apparentes et boiseries.
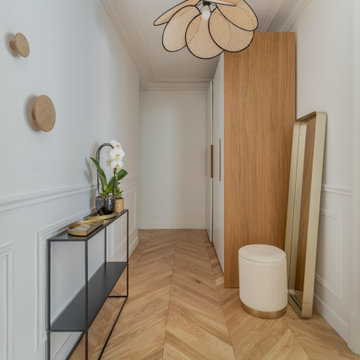
Idée de décoration pour un hall d'entrée design de taille moyenne avec un mur blanc, parquet clair, une porte double, une porte blanche, un sol beige et boiseries.
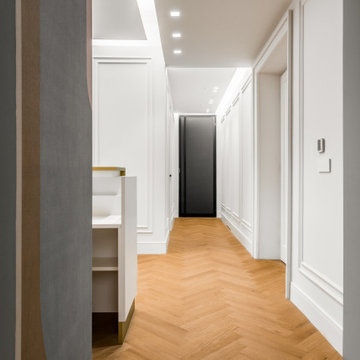
Reception
Cette photo montre un grand hall d'entrée chic avec un mur blanc, une porte double, une porte blanche, un sol marron, un plafond décaissé, boiseries et un sol en vinyl.
Cette photo montre un grand hall d'entrée chic avec un mur blanc, une porte double, une porte blanche, un sol marron, un plafond décaissé, boiseries et un sol en vinyl.
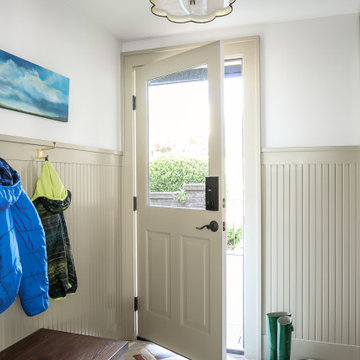
Idée de décoration pour une entrée tradition avec un vestiaire, un mur blanc, un sol en brique, une porte simple, une porte blanche et boiseries.
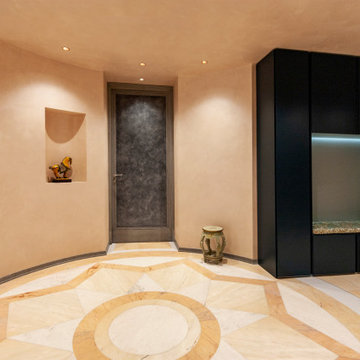
Cette photo montre un grand hall d'entrée tendance avec un mur rose, un sol en marbre, une porte simple, une porte blanche, un sol rose, un plafond décaissé et boiseries.
Idées déco d'entrées avec une porte blanche et boiseries
3