Idées déco d'entrées de taille moyenne avec un mur gris
Trier par :
Budget
Trier par:Populaires du jour
201 - 220 sur 8 946 photos
1 sur 3
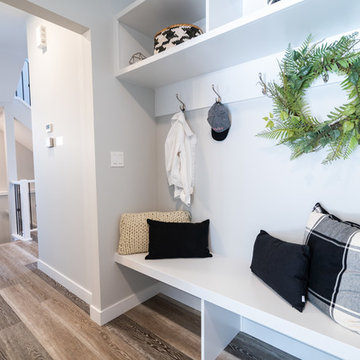
Aménagement d'une entrée classique de taille moyenne avec un vestiaire, un mur gris, un sol en bois brun et un sol marron.

Стеновые панели и классический карниз, дополняющие кухонный гарнитур, участвуют в композиции прихожей. Этим приемом архитектор создает ощущение целостности пространства квартиры.
-
Архитектор: Егоров Кирилл
Текстиль: Егорова Екатерина
Фотограф: Спиридонов Роман
Стилист: Шимкевич Евгения
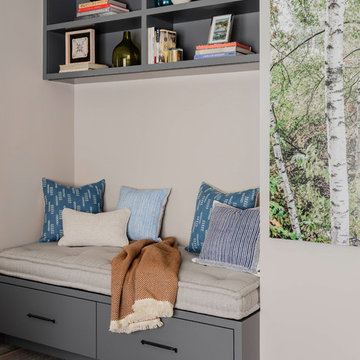
Photography by Michael J. Lee
Réalisation d'une entrée tradition de taille moyenne avec un vestiaire, un mur gris, moquette, une porte simple, une porte noire et un sol gris.
Réalisation d'une entrée tradition de taille moyenne avec un vestiaire, un mur gris, moquette, une porte simple, une porte noire et un sol gris.
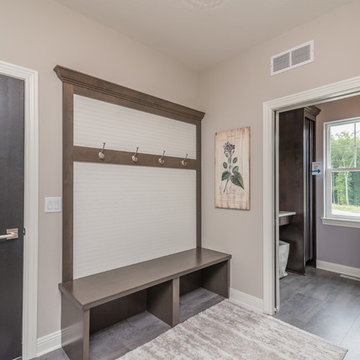
Mudroom
Inspiration pour une entrée traditionnelle de taille moyenne avec un vestiaire, un mur gris, un sol en carrelage de porcelaine et un sol gris.
Inspiration pour une entrée traditionnelle de taille moyenne avec un vestiaire, un mur gris, un sol en carrelage de porcelaine et un sol gris.
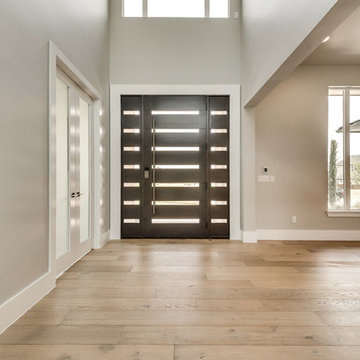
Inspiration pour une porte d'entrée traditionnelle de taille moyenne avec un mur gris, un sol en bois brun, une porte simple, une porte en bois brun et un sol beige.
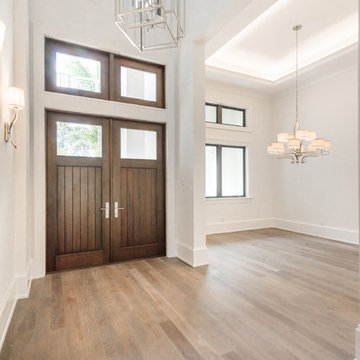
Photography by Keith Isaac Photo
Cette photo montre un hall d'entrée tendance de taille moyenne avec un mur gris, parquet clair, une porte double, une porte marron et un sol beige.
Cette photo montre un hall d'entrée tendance de taille moyenne avec un mur gris, parquet clair, une porte double, une porte marron et un sol beige.
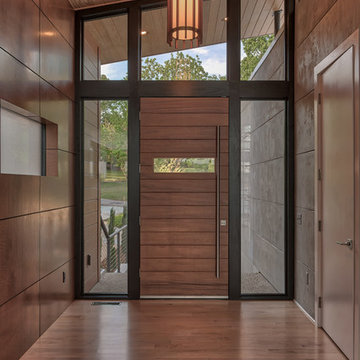
Exemple d'un hall d'entrée rétro de taille moyenne avec un mur gris, parquet clair, une porte simple et une porte en bois brun.
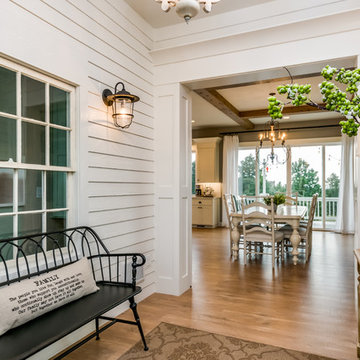
Réalisation d'une porte d'entrée champêtre de taille moyenne avec un mur gris, parquet clair, une porte simple, une porte en verre et un sol marron.
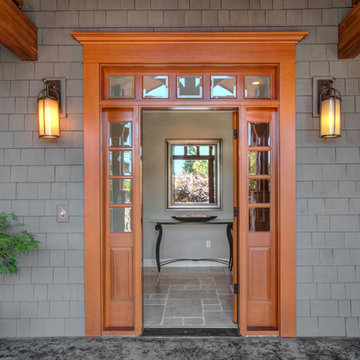
Cette photo montre une porte d'entrée craftsman de taille moyenne avec un mur gris, un sol en calcaire, une porte simple, une porte en bois foncé et un sol gris.
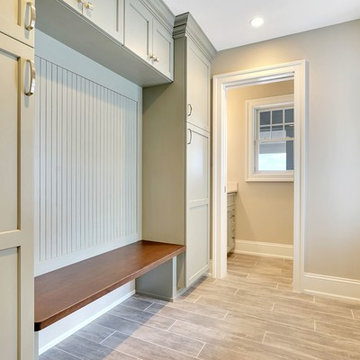
Idées déco pour une entrée classique de taille moyenne avec un vestiaire, un mur gris, un sol en vinyl, une porte simple, une porte en bois foncé et un sol beige.
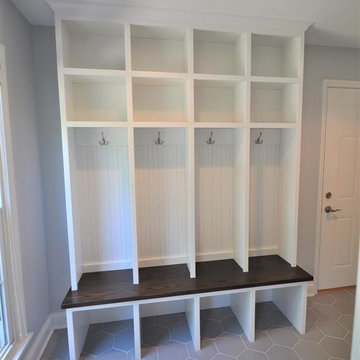
Idée de décoration pour une entrée tradition de taille moyenne avec un vestiaire, un mur gris, un sol en carrelage de porcelaine, une porte simple, une porte blanche et un sol gris.
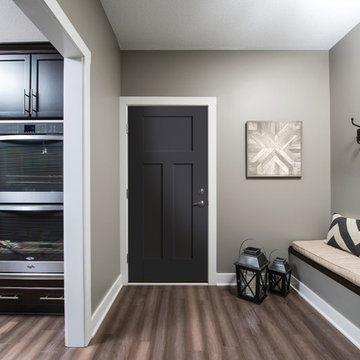
Aménagement d'une entrée classique de taille moyenne avec un vestiaire, un mur gris, parquet foncé, une porte simple, une porte noire et un sol marron.
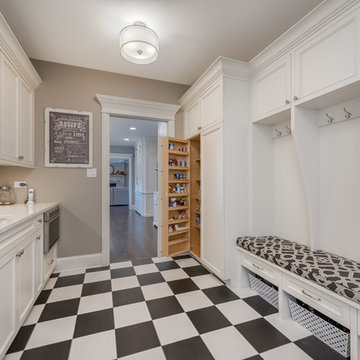
Mudroom complete with built in bench system, integrated pantries, cork board backsplash, under mount sink, quartzite countertops, microwave and unique black and white flooring
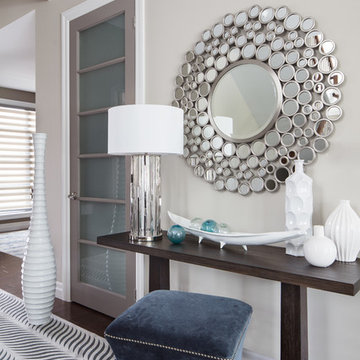
Inspiration pour une entrée design de taille moyenne avec un couloir, un mur gris et parquet foncé.
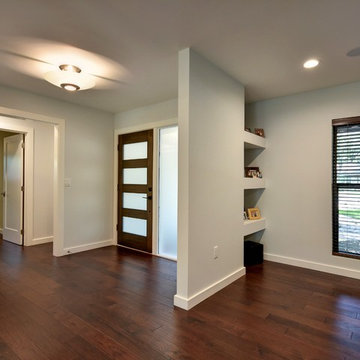
Idée de décoration pour une porte d'entrée design de taille moyenne avec un mur gris, parquet foncé, une porte simple et une porte en bois foncé.
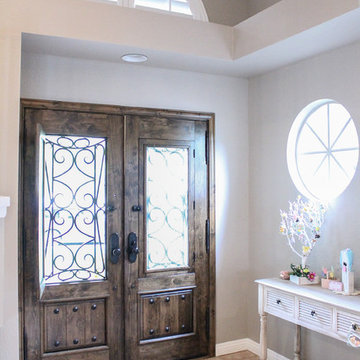
Katrina Johnson
Aménagement d'une porte d'entrée romantique de taille moyenne avec un mur gris, un sol en travertin, une porte simple et une porte en bois foncé.
Aménagement d'une porte d'entrée romantique de taille moyenne avec un mur gris, un sol en travertin, une porte simple et une porte en bois foncé.
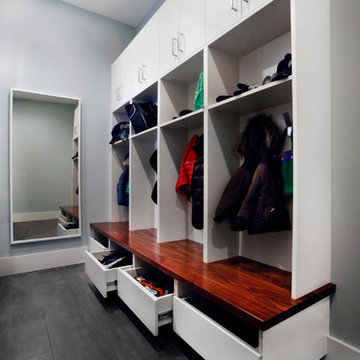
Catherine "Cie" Stroud Photography
Inspiration pour une entrée design de taille moyenne avec un vestiaire, un mur gris, un sol en carrelage de porcelaine et un sol gris.
Inspiration pour une entrée design de taille moyenne avec un vestiaire, un mur gris, un sol en carrelage de porcelaine et un sol gris.
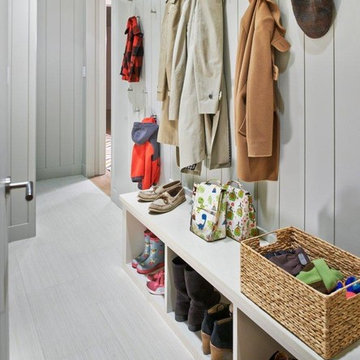
Réalisation d'une entrée design de taille moyenne avec un vestiaire, un mur gris et un sol gris.

Photographer: Jay Goodrich
This 2800 sf single-family home was completed in 2009. The clients desired an intimate, yet dynamic family residence that reflected the beauty of the site and the lifestyle of the San Juan Islands. The house was built to be both a place to gather for large dinners with friends and family as well as a cozy home for the couple when they are there alone.
The project is located on a stunning, but cripplingly-restricted site overlooking Griffin Bay on San Juan Island. The most practical area to build was exactly where three beautiful old growth trees had already chosen to live. A prior architect, in a prior design, had proposed chopping them down and building right in the middle of the site. From our perspective, the trees were an important essence of the site and respectfully had to be preserved. As a result we squeezed the programmatic requirements, kept the clients on a square foot restriction and pressed tight against property setbacks.
The delineate concept is a stone wall that sweeps from the parking to the entry, through the house and out the other side, terminating in a hook that nestles the master shower. This is the symbolic and functional shield between the public road and the private living spaces of the home owners. All the primary living spaces and the master suite are on the water side, the remaining rooms are tucked into the hill on the road side of the wall.
Off-setting the solid massing of the stone walls is a pavilion which grabs the views and the light to the south, east and west. Built in a position to be hammered by the winter storms the pavilion, while light and airy in appearance and feeling, is constructed of glass, steel, stout wood timbers and doors with a stone roof and a slate floor. The glass pavilion is anchored by two concrete panel chimneys; the windows are steel framed and the exterior skin is of powder coated steel sheathing.
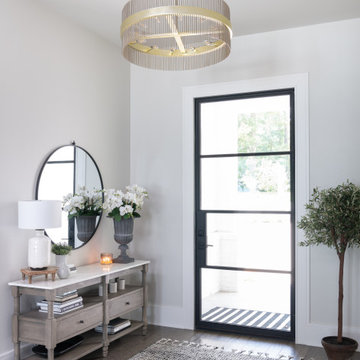
Idées déco pour une entrée bord de mer de taille moyenne avec un couloir, un mur gris, un sol en carrelage de porcelaine, une porte pivot, une porte noire et un sol marron.
Idées déco d'entrées de taille moyenne avec un mur gris
11